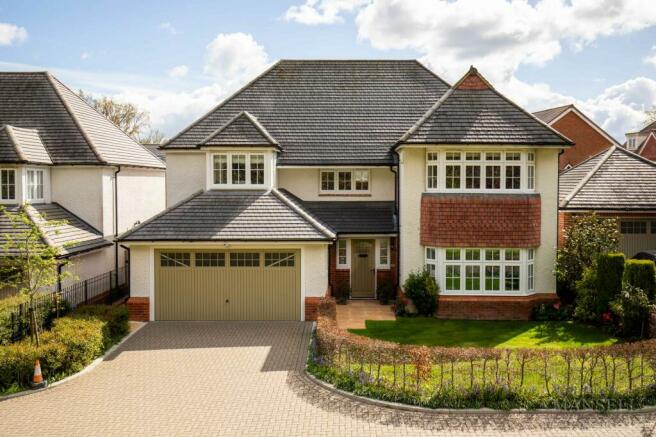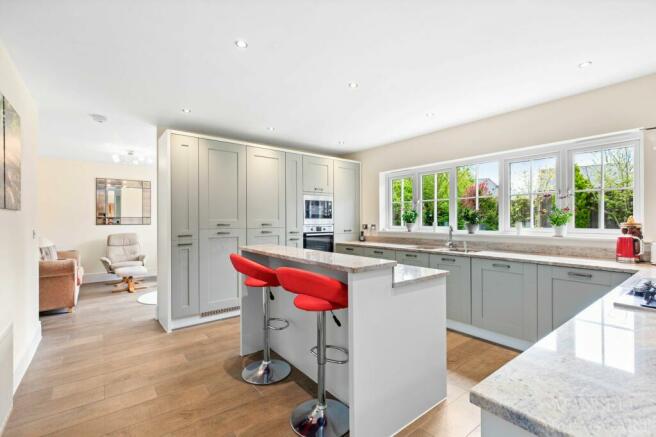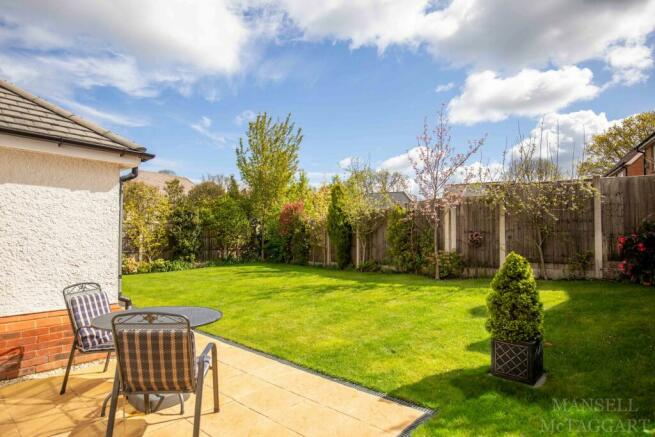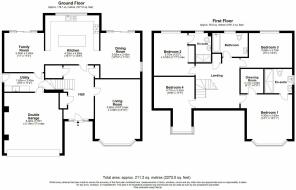Whalebone Wood Road, Pease Pottage, RH11

- PROPERTY TYPE
Detached
- BEDROOMS
4
- BATHROOMS
3
- SIZE
2,273 sq ft
211 sq m
- TENUREDescribes how you own a property. There are different types of tenure - freehold, leasehold, and commonhold.Read more about tenure in our glossary page.
Freehold
Key features
- Stunning four double bedroom detached family home
- Double garage with electric up and over door and driveway
- Well situated at the end of a cul-de-sac overlooking an ancient woodland
- No onward chain
- Stylish choice upgrades incorporated from new
- Serene village location of Pease Pottage
- Close proximity to local schools, K2 leisure centre, M23 and local amenities
- Council Tax Band 'F' and EPC 'B'
Description
A meticulously maintained four double bedroom detached family home built by Redrow Homes to their highly desirable Richmond design as part of their arts and crafts inspired heritage collection, boasting a host of choice upgrades, double garage and beautifully satiated at the end of a cul-de-sac overlooking an ancient woodland.
Upon approaching the property, which is tucked away at the end of a cul-de-sac. To the front of the property there is a driveway with parking for multiple vehicles, electric up and over door to the garage and door to the residence. There is also a brick wall with an iron bar fence and trimmed hedging giving the property a great curb appeal.
Upon entering the property, there is a bright and airy hallway with multiple storage cupboards for shoes and coats alongside doors to the living room, cloakroom and open plan kitchen area. The carpeted living room is of a great size, easily housing multiple large sofas and any freestanding furniture you may wish. There is also a lovely bay window flooding the room with light and a tasteful feature fireplace, with a westerly view to the peaceful ancient woodland. The open plan kitchen area comprises the kitchen with access to the dining room and family room. The kitchen was upgraded to the “Symphony Classic Shaker” range furniture with granite tops over, breakfast bar, a range of fitted appliances, window to the rear garden with “Porcelanosa Wood Plank Effect” ceramic flooring spanning across all rooms and into the cloakroom and hallway. The dining room has ample space for an 8+ person dining table and freestanding furniture with sliding doors to the rear garden. The family room is mirrored to the dining room and is a versatile space and could be used as an additional living space, playroom or office to name but a few. There are further sliding doors to the rear and a door to the utility/laundry room, with further base units to house appliances. Other doors lead to an under the stairs storage area, the outside and the integrated double garage. The large double garage houses the gas boiler, extensive shelving and has fluorescent lighting.
Heading up the carpeted stairs via a half spiral oak staircase to a lovely sized landing with windows facing west to the ancient woodland giving access to all four carpeted double bedrooms, family bathroom and airing cupboard which holds the improved heating system. Bedrooms one and two are both very generous rooms, comfortably housing king size beds, both benefiting from en-suites with modern sanitaryware. Bedroom one also encompasses a rarely seen walk-in wardrobe. Bedroom two has a fitted wardrobe. Bedrooms three and four are further double rooms with space for beds and storage units. Bedroom four currently incorporates an office area with storage wardrobe unit, plus a bed. The bathroom is of a surprisingly generous size, housing upgraded sanitaryware. All en suites, cloakroom and bathroom have appropriate Porcelanosa ceramic wall and floor tiles.
Throughout the property upgraded switches and sockets are installed with extensive use of LED lighting.
Outside, to the rear there is a suitably sized garden with an array of mature trees and shrubs with two large patio areas abutting the property. There is also a large shed with internal power supply and lighting inside and outside plus a side storage alley with a power socket. The garden is encompassed within wood panel fencing on concrete posts and gravel boards, which meets the brick wall and iron bar fencing which continues around to the front of the property with access through a secure gate. External lighting includes a front door, driveway, and rear garden light.
Internal viewings are highly advised.
EPC Rating: B
Anti Money Laundering
In accordance with the requirements of the Anti Money Laundering Act 2022, Mansell McTaggart Crawley Ltd. mandates that prospective purchaser(s) who have an offer accepted on one of our properties undergo identification verification. To facilitate this, we utilise MoveButler, an online platform for identity verification. The cost for each identification check is £20, including VAT charged by MoveButler at the point of onboarding, per individual (or company) listed as a purchaser in the memorandum of sale. This fee is non-refundable, regardless of the circumstances.
Referral Fee
We are pleased to offer our customers a range of additional services to help them with moving home. None of these services are obligatory and you are free to use service providers of your choice. Current regulations require all estate agents to inform their customers of the fees they earn for recommending third party services. If you choose to use a service provider recommended by Mansell McTaggart, details of all referral fees can be found at the link below. If you decide to use any of our services, please be assured that this will not increase the fees you pay to our service providers, which remain as quoted directly to you.
Energy performance certificate - ask agent
Council TaxA payment made to your local authority in order to pay for local services like schools, libraries, and refuse collection. The amount you pay depends on the value of the property.Read more about council tax in our glossary page.
Band: F
Whalebone Wood Road, Pease Pottage, RH11
NEAREST STATIONS
Distances are straight line measurements from the centre of the postcode- Crawley Station2.0 miles
- Ifield Station2.2 miles
- Faygate Station2.7 miles
About the agent
In the bustling heart of Sussex, you'll discover the excellent team at Mansell McTaggart estate agents in Crawley ready to help. Whether you're launching your current property onto the market, or you're hunting for your exquisite new home, we are an approachable team of experts with your move our priority. Building a trusted and personal relationship with you, we keep you well informed throughout the process and aim to make the buying and selling process as stress-free as possible for you.
Industry affiliations



Notes
Staying secure when looking for property
Ensure you're up to date with our latest advice on how to avoid fraud or scams when looking for property online.
Visit our security centre to find out moreDisclaimer - Property reference 18dbf737-76b3-478d-bf72-70bbdbdcd199. The information displayed about this property comprises a property advertisement. Rightmove.co.uk makes no warranty as to the accuracy or completeness of the advertisement or any linked or associated information, and Rightmove has no control over the content. This property advertisement does not constitute property particulars. The information is provided and maintained by Mansell McTaggart, Crawley. Please contact the selling agent or developer directly to obtain any information which may be available under the terms of The Energy Performance of Buildings (Certificates and Inspections) (England and Wales) Regulations 2007 or the Home Report if in relation to a residential property in Scotland.
*This is the average speed from the provider with the fastest broadband package available at this postcode. The average speed displayed is based on the download speeds of at least 50% of customers at peak time (8pm to 10pm). Fibre/cable services at the postcode are subject to availability and may differ between properties within a postcode. Speeds can be affected by a range of technical and environmental factors. The speed at the property may be lower than that listed above. You can check the estimated speed and confirm availability to a property prior to purchasing on the broadband provider's website. Providers may increase charges. The information is provided and maintained by Decision Technologies Limited.
**This is indicative only and based on a 2-person household with multiple devices and simultaneous usage. Broadband performance is affected by multiple factors including number of occupants and devices, simultaneous usage, router range etc. For more information speak to your broadband provider.
Map data ©OpenStreetMap contributors.




