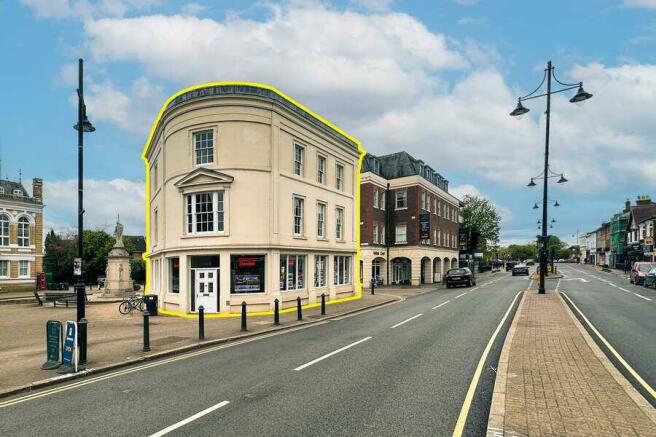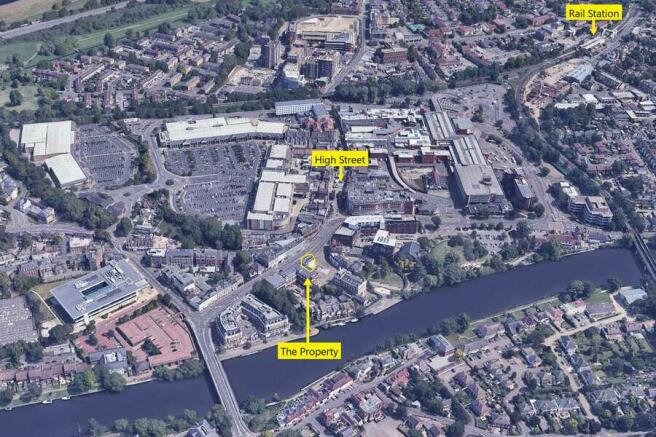Cygnet House, 2 Clarence Street, Staines-upon-thames
- SIZE
Ask agent
- SECTOR
Mixed use property for sale
Key features
- High Yielding Mixed Use Investment
- Multi Let Retail/Office Opportunity
- Let to Three Tenants with Two Floors Vacant
- Producing £80,500 per annum
- WAULT of 3.52 Years to Expiry
- Asset Management Potential
- Upper Parts Outside of 1954 Act
- Development/Conversion Potential (stp)
- Guide Price Reflects 12.38% Gross Yield
Description
Arranged across basement, ground and two upper floors, the property is let to three tenants with a weighted average unexpired lease term (WAULT) of 3.52 years to expiry and producing a total aggregate rent of £80,500 per annum.
The property benefits from a strong tenant mix, with the ground floor let to Chancellors Estate Agents and two suites to the upper parts let to two separate recruitment agencies. The property includes six dedicated parking spaces which are currently allocated to the occupational tenants.
The property also offers immediate asset management opportunity via the letting of the vacant suites combined with longer term development/conversion potential (subject to obtaining the requisite consents).
The property sits with a prominent frontage to Market Square and Clarence Street and forms part of the principal commercial area within Staines. The pedestrianised High Street is immediately to the east and the principal river crossing for both vehicles and pedestrians is to the west.
Cygnet House, 2 Clarence Street, Staines-upon-thames
NEAREST STATIONS
Distances are straight line measurements from the centre of the postcode- Staines Station0.5 miles
- Egham Station1.4 miles
- Ashford Station2.0 miles
Notes
Disclaimer - Property reference 79B8AE0D-4904-4C3D-A724-F52098164231. The information displayed about this property comprises a property advertisement. Rightmove.co.uk makes no warranty as to the accuracy or completeness of the advertisement or any linked or associated information, and Rightmove has no control over the content. This property advertisement does not constitute property particulars. The information is provided and maintained by Savills, Savills, Auctions. Please contact the selling agent or developer directly to obtain any information which may be available under the terms of The Energy Performance of Buildings (Certificates and Inspections) (England and Wales) Regulations 2007 or the Home Report if in relation to a residential property in Scotland.
Map data ©OpenStreetMap contributors.



