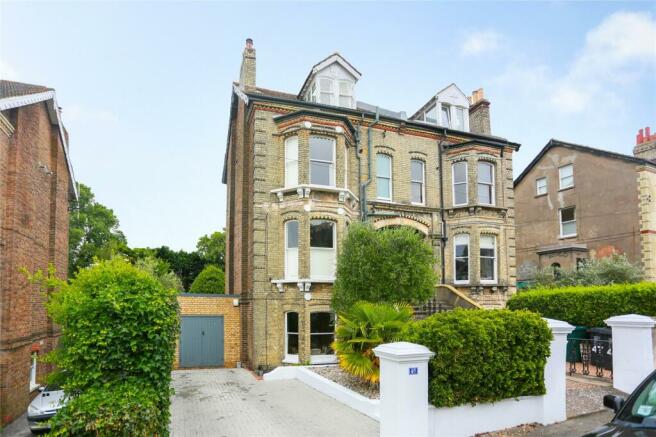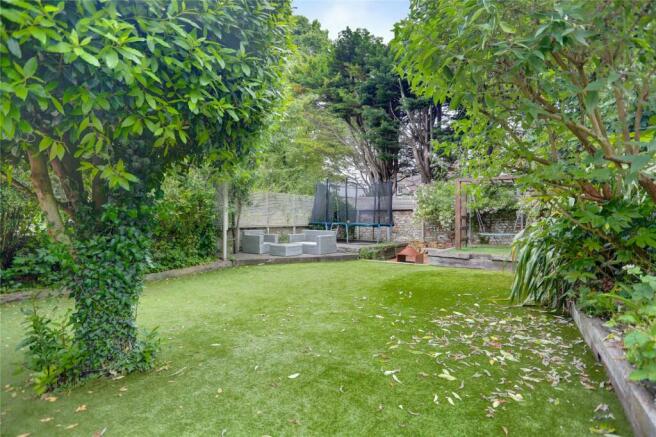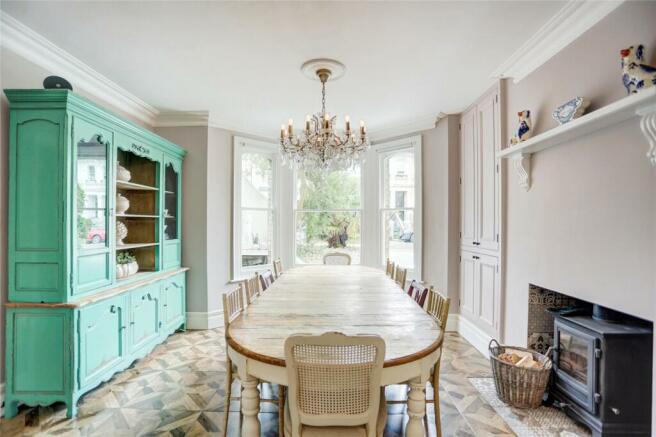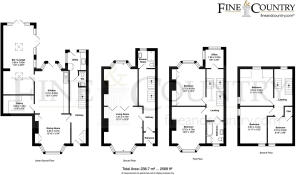Springfield Road, Brighton, BN1

- PROPERTY TYPE
Semi-Detached
- BEDROOMS
5
- BATHROOMS
2
- SIZE
Ask agent
- TENUREDescribes how you own a property. There are different types of tenure - freehold, leasehold, and commonhold.Read more about tenure in our glossary page.
Freehold
Key features
- BEAUTIFUL PERIOD FEATURES THROUGHOUT
- PRIVATE DRIVEWAY
- PRESTON PARK CONSERVATION AREA
- FIVE DOUBLE BEDROOMS
- LANDSCAPED GARDEN
- CLOSE TO TRAVEL LINKS
- GARAGE
- CLOSE TO SCHOOLS
- HOME OFFICE SPACE
Description
AN EXPANSIVE FOUR STOREY VICTORIAN VILLA, GRACEFULLY-PRESENTED AND WELL-POSITIONED IN THE PRESTON PARK CONSERVATION AREA. THE PROPERTY PRESENTS WITH FIVE DOUBLE BEDROOMS, A GENEROUS AND BEAUTIFULLY LANDSCAPED REAR GARDEN, A PRIVATE DRIVEWAY AND AN ASSORTMENT OF PERIOD FEATURES.
With its sweeping perron and multi-storey bay windows, Springfield Road was built at the end of the Victorian period. Reassuringly elegant, all rooms are generously proportioned with high ceilings and large windows for optimal natural light while original features of architraves, decorative ceiling cornices and ceiling roses exude this home’s historic past.
A sophisticated heritage colour palette compliments the refined welcoming décor of this considerable family home.
Arranged over four floors, the property briefly includes a sizable double reception room, an immaculately presented kitchen/dining room with a pantry and a utility room, a generous bar/lounge, a cloakroom, and a ground floor shower room. Upstairs, there are five double bedrooms, a family bathroom and a home office.
Springfield Road boasts an appealing approach; the intricate yellow brick façade creates an instant wow factor that is equally matched by the interior of this townhouse. Set on a quiet road in Brighton’s highly sought-after Preston Park area, a timeless geometric tiled path sits in front of this striking period home. Sympathetically decorated throughout with double square bay sash windows and a classic outdoor porch, this is a beautiful example of contemporary living in a period property.
On entering, an excellently preserved hallway with exquisite checkerboard tile flooring, detailed cornicing and a stunning authentic archway provides access to all ground floor rooms as well as offering a handy spot to store outdoor shoes and coats. Extending to the full depth of the property, is a wonderfully presented double reception room, an impressive array of period features are united in pristine white; a large bay window with bespoke shaker-style shutters pours light into the room accentuating the space with an ornate fire surround and working fireplace posing as a focal point.
Folding doors open into a second reception room, offering equally charming décor and capacious proportions.
Stairs lead down from the entrance hallway to a second large living area. The kitchen/dining room is centrally placed within the property, again measuring the full depth of this considerable home. You are presented with a classic linear kitchen, sporting a sophisticated design that remains in keeping with the style and era of the property. A generous central island unit conceals a wealth of contemporary appliances, and provides a relaxed spot for breakfasting. A fantastic pantry with a skylight and matching base level units is discretely accessible from the kitchen. An exquisite dining area follows naturally on from the kitchen, perfectly placed by a large bay window and an enviable log burner; making for a wholly comfortable setting no matter the season.
Set adjacent is a skilfully constructed rear extension, currently occupied by an elegant bar/lounge; an inviting space filled with natural light by floor to ceiling glass panel doors and a series of equally-placed roof lights. Herringbone flooring and understated wall panelling nod to the history of this modish home, seamlessly paring period features with the luxuries of modern life. The room is entirely adaptable and could work very well as a home work space, gym or second family room. Direct access to the garden to the garden from here, the kitchen, and a handy utility room means the property lends itself well to entertaining and family life. The lower ground floor is concluded by a conveniently placed cloakroom.
There are two double bedrooms on the first floor, both equally well-proportioned and benefiting from a large bay window and charming period fireplace. The main bedroom is stationed at the rear and enjoys a wealth of bespoke fitted wardrobes. A home office and contemporary bathroom suite are accessible from the landing. A further three double bedrooms are arranged on the second floor; two with fitted cupboards. The property has a second modern shower room at ground level.
Stepping out from the lower ground floor living spaces onto a terracotta terrace, a large lawn stretches out ahead. Solely overlooked by an assembly of established trees and foliage, the garden enjoys a wonderful sense of seclusion. The space has been consciously landscaped to accommodate several comfortable sitting and al fresco dining areas with plenty of room for outdoor games remaining. To the front, there is a pretty garden laid to shingle, boarded by mature hedging and a private driveway.
Situated within easy walking distance to the local shops of Beaconsfield Road, the bustling restaurants, cafes and open market of London Road and Preston Circus are only moments away. Ideally located for commuters and with easy access to the university, the seafront, city centre and North Laine area are all within easy reach.
The green open spaces of Preston Park with its tennis courts, Manor house and café are only a short walk away and London Road provides easy access to the South Downs and Devil's Dyke.
Regular bus services travel into the centre of both Brighton and Hove, down to the seafront, as well as up to the Downs, and whilst London Road train station is nearby, Brighton station with its convenient mainline commuter links is approximately only half a mile away.
Local schools include Downs Infant and Junior Schools, Balfour Primary, St Bartholomew's CE Primary School, Stanford Junior and Infants schools, Brighton & Hove Montessori School, Fairlight Primary School and Windlesham School Brighton, Dorothy Stringer, Varndean and BHASVIC.
Council Tax Band F
Freehold
Broadband & Mobile Phone Coverage – Prospective buyers should check the Ofcom Checker website
Planning Permissions – Please check the local authority website for any planning permissions that may affect this property or properties close by.
Brochures
ParticularsCouncil TaxA payment made to your local authority in order to pay for local services like schools, libraries, and refuse collection. The amount you pay depends on the value of the property.Read more about council tax in our glossary page.
Band: F
Springfield Road, Brighton, BN1
NEAREST STATIONS
Distances are straight line measurements from the centre of the postcode- London Road (Brighton) Station0.1 miles
- Brighton Station0.6 miles
- Preston Park Station0.9 miles
About the agent
At Fine & Country, we offer a refreshing approach to selling exclusive homes, combining individual flair and attention to detail with the expertise of local estate agents to create a strong international network, with powerful marketing capabilities.
Moving home is one of the most important decisions you will make; your home is both a financial and emotional investment. We understand that it's the little things ' without a price tag ' that make a house a home, and this makes us a valuab
Notes
Staying secure when looking for property
Ensure you're up to date with our latest advice on how to avoid fraud or scams when looking for property online.
Visit our security centre to find out moreDisclaimer - Property reference FAC210103. The information displayed about this property comprises a property advertisement. Rightmove.co.uk makes no warranty as to the accuracy or completeness of the advertisement or any linked or associated information, and Rightmove has no control over the content. This property advertisement does not constitute property particulars. The information is provided and maintained by Fine & Country, Hove. Please contact the selling agent or developer directly to obtain any information which may be available under the terms of The Energy Performance of Buildings (Certificates and Inspections) (England and Wales) Regulations 2007 or the Home Report if in relation to a residential property in Scotland.
*This is the average speed from the provider with the fastest broadband package available at this postcode. The average speed displayed is based on the download speeds of at least 50% of customers at peak time (8pm to 10pm). Fibre/cable services at the postcode are subject to availability and may differ between properties within a postcode. Speeds can be affected by a range of technical and environmental factors. The speed at the property may be lower than that listed above. You can check the estimated speed and confirm availability to a property prior to purchasing on the broadband provider's website. Providers may increase charges. The information is provided and maintained by Decision Technologies Limited.
**This is indicative only and based on a 2-person household with multiple devices and simultaneous usage. Broadband performance is affected by multiple factors including number of occupants and devices, simultaneous usage, router range etc. For more information speak to your broadband provider.
Map data ©OpenStreetMap contributors.




