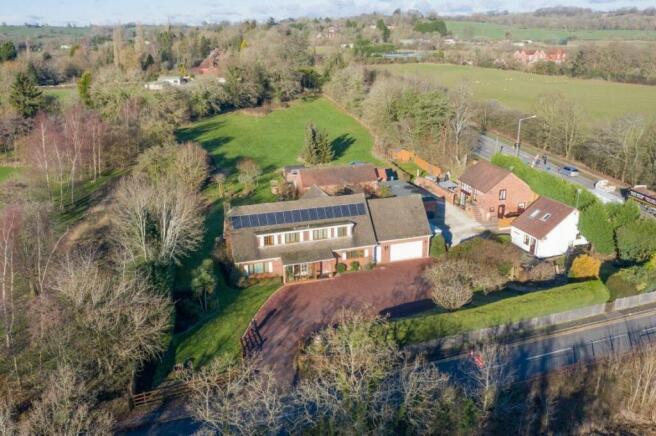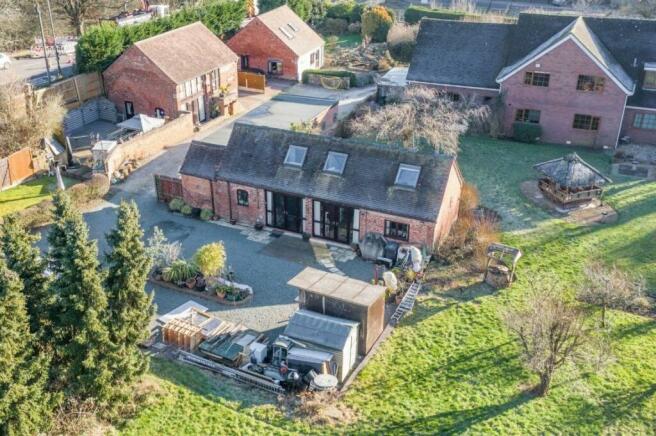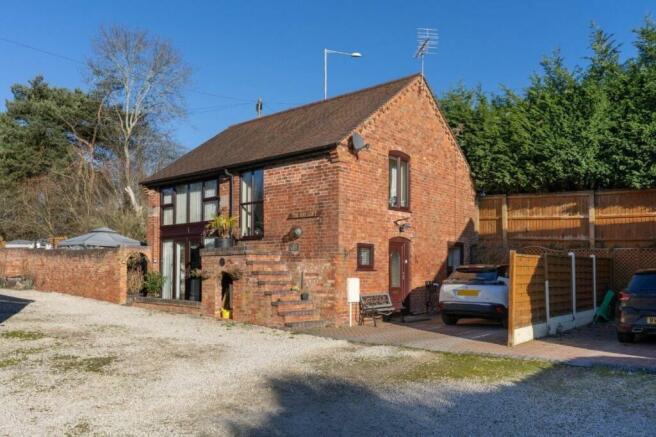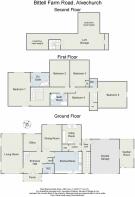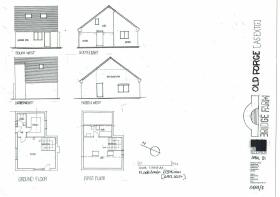
Residential Property with Business Aspect on Bittell Farm Road, Alvechurch, Birmingham, B48 7AF

- PROPERTY TYPE
Detached
- BEDROOMS
10
- BATHROOMS
6
- SIZE
Ask agent
- TENUREDescribes how you own a property. There are different types of tenure - freehold, leasehold, and commonhold.Read more about tenure in our glossary page.
Freehold
Description
Summary
A huge opportunity to acquire a substantial 4,632 sq. ft detached residence alongside three separate cottages set within a stunning 1.86 acre plot (approx.) surrounded by rolling countryside yet with easy access to the Midlands motorway network and local amenities within both Barnt Green, Alvechurch and Longbridge.
This flexible use property offers a wealth of opportunities. Currently, the main residence is very suitable for an extended family or a care type facility, including a 'guest wing' or annex space. With a lovely mature planted garden and 1 acre paddock with pond, it provides ideal rural greenbelt family accommodation, immediately accessible to Birmingham (29 mins by public transport from Barnt Green station) and 5 minutes from the M42 motorway.
With three enchanting self contained old cottages nestling in the site, all three properties are currently fully leased on short term lets providing a useful £27,000 income per annum.
The plot is positioned in an enviable semi-rural location, enjoying walks along the beautiful Worcester and Birmingham canal with a popular Marston's owned canal side eatery on the doorstep, just 5 minutes from the Midlands motorway network and easy access to local amenities within both Barnt Green, Alvechurch and Longbridge.
Bridge Farm House - 4,632 sq. ft
EPC: C
The versatile accommodation comprises: Grand entrance hall with guest WC and cloaks cupboard, generous triple aspect living room, sizeable office, formal dining room, large kitchen/diner and lobby leading to a large walk in storage cupboard, utility room and rear hall.
The first floor features a galleried landing, master bedroom with luxury en suite bathroom, three additional double bedrooms and house bathroom.
The vast second floor loft space is currently for storage but could potentially be converted into a bedroom suite.
Accessed from either within the main house or via it's own entrance at the front, the 'guest wing' (or potential annex facility) offers a large centrally heated double bedroom and separate WC.
Meadow View: 906 sq. ft
EPC: E
Currently featuring a lounge, open aspect kitchen/diner, downstairs shower room, two first floor bedrooms and WC.
Gravelled frontage and parking area.
The Hayloft: 1,200 sq. ft
EPC: C
Currently featuring a lounge, breakfast kitchen, downstairs WC and two first floor bedrooms (both with en suites).
Garden area and driveway for one vehicle.
The Old Forge: 682 sq. ft
EPC: E
Currently featuring a lounge/diner, kitchen, downstairs WC, one first floor double bedroom and bathroom.
Garden area and driveway for one vehicle.
Plot
The whole plot extends to approximately 1.86 acres in total. Of this, approximately 1.3 acres consists of a paddock with a pond situated at the far end of the plot. Not only is the paddock a fantastic addition to the plot, it offers a number of opportunities for current use but also potential future development.
Access to all dwellings is via a private driveway off Bittell Farm Road.
The three cottages currently share the use of a brick built four car garage block.
Location
The residence is situated between the quaint village of Alvechurch and rural Hopwood, conveniently located (and also within catchment) for Alvechurch First and Middle schools as well as shopping, pubs and restaurants within Alvechurch village centre, walks along the local canal network and Alvechurch railway station. 'The Hopwood House' is situated on the doorstep and two renowned public houses, the 'Peacock Inn' and the 'Coach and Horses' (with it's own mini brewery) lie approximately 2.3 miles away. The beautiful Lickey Hills are just a short distance away offering wonderful walks that enjoy panoramic views over the surrounding countryside.
Also nearby are the facilities offered by the recently regenerated Longbridge site (former MG Rover car plant), home to the largest Marks and Spencers in the Midlands and just 5 minutes from the nearby motorway network bringing within reach central Birmingham (9.8 miles) and is just 16 miles from Birmingham Airport.
Bridge Farm - Room Dimensions
Living Room 7.63m x 4.23m (25'0" x 13'10")
Office 3.32m x 3.57m (10'10" x 11'8")
Dining Room 5.15m x 3.84m (16'10" x 12'7")
Kitchen/Diner 4.17m x 5.28m (13'8" x 17'3")
Utility Room 3.61m x 3.68m (11'10" x 12'0")
Double Garage 6.15m x 5.54m (20'2" x 18'2")
Garden Room 4.45m x 2.72m (14'7" x 8'11")
Master Bedroom 6.48m x 4.24m (21'3" x 13'10")
En Suite 2.68m x 3.51m (8'9" x 11'6")
Bedroom 2 5.15m x 3.86m (16'10" x 12'7")
Bedroom 3 5.15m x 3.7m (16'10" x 12'1")
Bedroom 4 3.62m x 4.07m (max) (11'10" x 13'4")
Bathroom 2.45m x 3.41m (8'0" x 11'2")
Bedroom 5 5.1m x 5.67m (16'8" x 18'7")
Loft Room 7.19m (max) x 8.45m (23'7" x 27'8")
Please read the following: These particulars are for general guidance only and are based on information supplied and approved by the seller. Complete accuracy cannot be guaranteed and may be subject to errors and/or omissions. They do not constitute a contract or part of a contract in any way. We are not surveyors or conveyancing experts therefore we cannot and do not comment on the condition, issues relating to title or other legal issues that may affect this property. Interested parties should employ their own professionals to make enquiries before carrying out any transactional decisions. Photographs are provided for illustrative purposes only and the items shown in these are not necessarily included in the sale, unless specifically stated. The mention of any fixtures, fittings and/or appliances does not imply that they are in full efficient working order and they have not been tested. All dimensions are approximate. We are not liable for any loss arising from the use of these details.
Council TaxA payment made to your local authority in order to pay for local services like schools, libraries, and refuse collection. The amount you pay depends on the value of the property.Read more about council tax in our glossary page.
Band: F
Residential Property with Business Aspect on Bittell Farm Road, Alvechurch, Birmingham, B48 7AF
NEAREST STATIONS
Distances are straight line measurements from the centre of the postcode- Barnt Green Station1.7 miles
- Longbridge Station1.9 miles
- Alvechurch Station1.9 miles
About the agent
Arden Estates was formed in 2010, with the aim of setting new standards in all areas of the way an Estate Agent operates.
We are proud to be leading the way in each town in which we operate. We believe that by focusing on what our customers actually want, and what is right for them, we can build a loyal and committed relationship.
By investing and embracing all that has changed in our world in recent times, we never stop trying and testing new marketing metho
Notes
Staying secure when looking for property
Ensure you're up to date with our latest advice on how to avoid fraud or scams when looking for property online.
Visit our security centre to find out moreDisclaimer - Property reference S232761. The information displayed about this property comprises a property advertisement. Rightmove.co.uk makes no warranty as to the accuracy or completeness of the advertisement or any linked or associated information, and Rightmove has no control over the content. This property advertisement does not constitute property particulars. The information is provided and maintained by Arden Estates, Barnt Green. Please contact the selling agent or developer directly to obtain any information which may be available under the terms of The Energy Performance of Buildings (Certificates and Inspections) (England and Wales) Regulations 2007 or the Home Report if in relation to a residential property in Scotland.
*This is the average speed from the provider with the fastest broadband package available at this postcode. The average speed displayed is based on the download speeds of at least 50% of customers at peak time (8pm to 10pm). Fibre/cable services at the postcode are subject to availability and may differ between properties within a postcode. Speeds can be affected by a range of technical and environmental factors. The speed at the property may be lower than that listed above. You can check the estimated speed and confirm availability to a property prior to purchasing on the broadband provider's website. Providers may increase charges. The information is provided and maintained by Decision Technologies Limited.
**This is indicative only and based on a 2-person household with multiple devices and simultaneous usage. Broadband performance is affected by multiple factors including number of occupants and devices, simultaneous usage, router range etc. For more information speak to your broadband provider.
Map data ©OpenStreetMap contributors.
