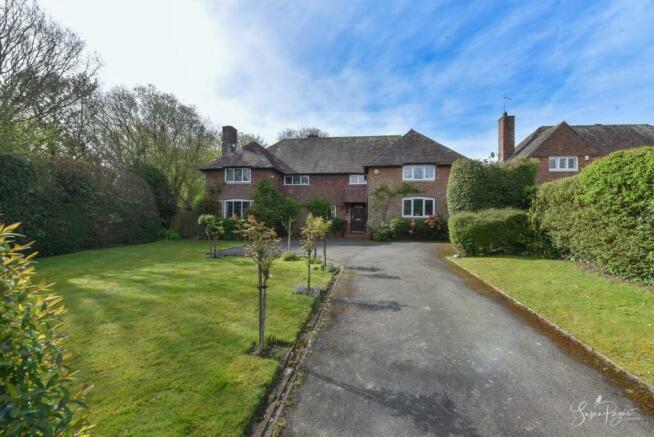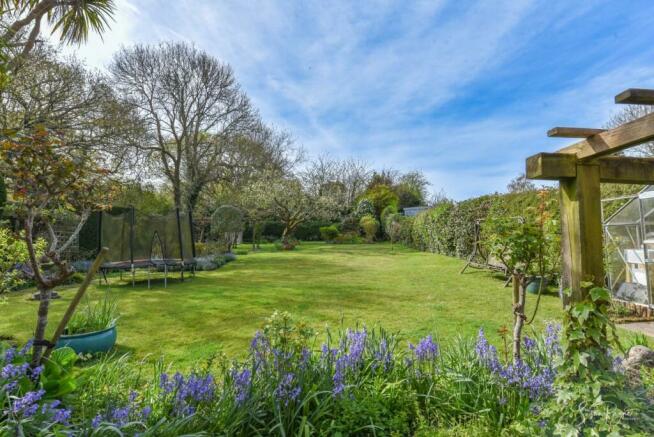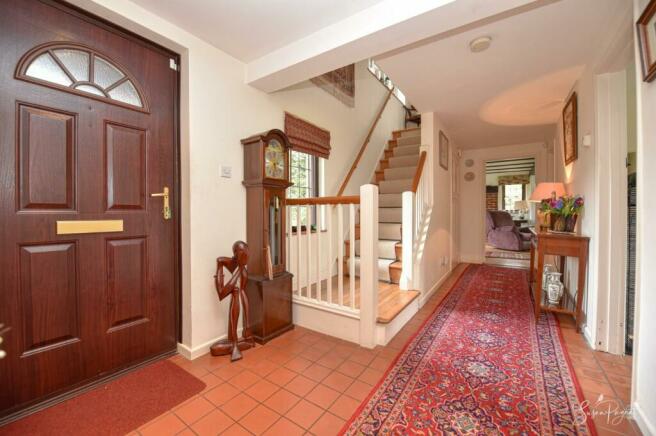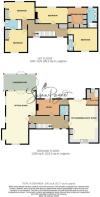Kite Hill, Wootton
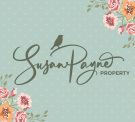
- PROPERTY TYPE
Detached
- BEDROOMS
4
- BATHROOMS
5
- SIZE
Ask agent
- TENUREDescribes how you own a property. There are different types of tenure - freehold, leasehold, and commonhold.Read more about tenure in our glossary page.
Freehold
Key features
- Substantial 1920s ‘Sussex Farmhouse’ style home
- Gas central heating with recently fitted boiler
- Spacious plot with beautifully landscaped gardens
- Extended, reconfigured and upgraded throughout
- Elegant, neutral décor and high-quality finishes
- Flowing floorplan with versatile accommodation
- Plenty of driveway parking and a large front garden
- Desirable location, close to mainland ferry links
- Beaches, creek, sailing club and rural footpaths nearby
- Offered for sale chain free and ready to move into
Description
Originally constructed in the 1920s in the ‘Sussex Farmhouse’ style, Woodlands has been updated by the current owner and now strikes a perfect balance between glorious period character, modern convenience, and timeless, elegant style with neutral tones and high-quality finishes throughout. The layout has also been updated to create a flowing floorplan, with multiple configuration options to suit a new owners requirements, and the addition of a double storey extension has enabled the creation of a stunning, luxuriously large kitchen/diner and utility room. Accommodation could be arranged with up to five bedrooms depending on requirements, and the conversion of the attic room adds further options.
Kite Hill is conveniently located between Fishbourne and Wootton Bridge, and Woodlands is within walking distance of both. Fishbourne provides access to plenty of coastal and countryside footpaths and trails, and benefits from a traditional village pub and also provides a vehicle ferry service to Portsmouth. Wootton Bridge is just a short walk from the property and is one of the most convenient villages on the Island. Local facilities include a primary school, community centre, a well-maintained recreation and sports ground, as well as a health centre, pharmacist and vet. Local stores cater for food, wine and groceries, and there are some great places to eat including three pubs, a well-renowned fish and chip shop and a Mediterranean restaurant. The beautiful Wootton Creek forms part of the village which has a historic church, and there are plenty of beautiful coastal, woodland and country walks all around the area. The bustling seaside town of Ryde, with its expansive sandy beaches, eclectic mix of boutique shops and restaurants and high speed foot passenger ferry links to the mainland is just a ten-minute drive away, and regular bus routes serve Kite Hill, connecting with Ryde and Newport.
Welcome To Woodlands - From popular Kite Hill, a driveway leads between fabulous mature gardens up to the charming period brick and red-tile façade of Woodlands. Leaded windows further enhance the character, and a storm porch features an outside lantern and creates a welcoming entrance.
Entrance Hall - 6.31m x 2.38m max (20'8" x 7'9" max) - The quality of the property is immediately apparent, with fresh white décor combining with a quarry tile floor in the entrance hall, which also has a window to the front aspect. Stairs lead to the first-floor and there is a large walk-in coat cupboard, plus a further cupboard which is home to the electric meter and panel. Traditional 1920s doors feature period hardware and lead to the kitchen/diner, sitting room, cloakroom and to the study/bedroom five.
Kitchen/Diner - 7.43m max x 4.86m max (24'4" max x 15'11" max) - The kitchen/diner is extremely spacious, with plenty of room for a large dining table, creating an extremely social space at the heart of the home. A chefs dream, with an abundance of base and wall cabinets wrapping around the room, presented in a cream shaker style and complemented by solid wood worktops, attractive tiled splashbacks and a neutrally tiled floor. Twin aspect glazing fills the room with natural light, with a window to the front aspect and French doors to the rear garden. There is a ceramic 1.5 bowl sink and drainer, complete with a heritage style mixer tap, and integrated appliances include a dishwasher, a large wine cooler, and a Rangemaster gas range, with concealed hood over. There is also a full height larder cupboard and space for an American style fridge/freezer. Doors lead to the utility room and to the rear lobby.
Utility Room - 2.49m x 2.05m max (8'2" x 6'8" max) - The tiled floor continues through from the kitchen, and fitted cabinets have a wood-laminate worktop with a composite sink and drainer and a tiled splashback. There is space for a washer, dryer and additional fridge/freezer, a useful built-in cupboard and the utility room is also home to the recently replaced Ideal boiler.
Sitting Room - 8.92m x 4.96m max (29'3" x 16'3" max) - The large sitting room is full of character, and has a light, bright ambience due to triple aspect glazing, with windows to the front and side aspects, and doors which open into the sunroom and provide a through-view to the fabulous rear garden. The sitting room is finished with white décor over stripped pine floorboards, has farmhouse style exposed beams and a magnificent inglenook fireplace, complete with raw brick detailing, an oak mantle and a charming woodburning stove, set on a stone tiled hearth.
Sunroom - 5.23m x 2.74m (17'1" x 8'11") - A wonderful addition, the generously proportioned sunroom is glazed on three sides, providing beautiful garden views: the perfect spot to sit and enjoy a cup of tea or a good book.
Study/Bedroom Five - 3.25m x 2.94m + lobby (10'7" x 9'7" + lobby) - Currently in use as a fabulous study, but could easily be purposed as a ground-floor bedroom, this room has soft, neutral décor, a quarry tile floor and a window with lovely garden views. Built-in bookcases to two walls provide useful storage, and an archway leads to a small lobby, which has a door to the rear garden.
Cloakroom - Perfectly positioned to serve the ground floor, the cloakroom is presented with neutral décor and a quarry tile floor and benefits from a vanity basin with heritage style tap and useful storage under, and a matching WC.
First Floor Landing - 6.19m x 2.34m max (20'3" x 7'8" max) - A stripped pine, turning staircase features a central runner and ascends to the first floor gallery landing, which is flooded with light from two south facing windows and is enhanced with fresh white décor. Double doors open to an airing cupboard, which is also home to the hot water system, and a large hatch provides access to the attic suite. Period doors lead to all four bedrooms on this floor.
Bedroom One - 4.49m x 2.94m (14'8" x 9'7") - The primary suite comprises a spacious bedroom, a deluxe dressing room and a luxurious ensuite shower room. The bedroom is presented with neutral walls, a stripped pine floor, beamed ceiling and a triple window overlooking the rear garden. An archway leads into the dressing room.
Dressing Room - 3.00m x 2.96m + wardrobes (9'10" x 9'8" + wardrobe - Fabulous fitted wardrobes wrap around the deluxe dressing room, which has a window to the rear aspect. Neutral tones and stripped pine flooring continues, and there is a door to the ensuite.
Primary Ensuite - Luxurious in size and appointment, the ensuite is presented in an elegant combination of mosaic tiles and glossy floor tiles. A large walk-in shower features a rainshower head, and there is also a vanity basin with heritage style tap and storage under, a matching WC, bidet and a heated chrome towel rail. There is also a window to the rear aspect with patterned glass for privacy.
Bedroom Two - 3.85m x 3.71m (12'7" x 12'2") - Another well-proportioned bedroom, with neutral décor, stripped pine floorboards and a window to the front aspect. A door leads to an ensuite shower room.
Ensuite - The neutral décor and floorboards flow into the ensuite, which has a window with patterned glass for privacy, a spacious shower with rainshower head, traditional style pedestal basin with a heritage tap and a WC.
Bedroom Three - 4.95m x 2.92m (16'2" x 9'6") - Bedroom three, which could combine with the adjoined ‘Jack-and-Jill’ bathroom and bedroom four to create a second suite, is filled with natural light, with twin aspect glazing providing lovely views over the garden. Neutral décor, beamed ceiling and stripped pine floorboards combine, and there is also a bank of built-in double wardrobes. A door leads to the bathroom.
Bathroom - Accessed from either bedroom three or four, the well-appointed bathroom has a window to the side aspect, exposed beam ceiling and soft neutral décor over stripped pine floorboards. The white suite comprises a full-size bath, tiled around and with a shower over, complete with a rainshower head and a sleek glass screen, a vanity basin with a heritage tap and storage under, and a matching WC.
Bedroom Four - 3.77m x 2.51m (12'4" x 8'2") - The exposed beams, neutral décor and floorboards continue, and this good-size bedroom has a window to the front aspect, a bank of built-in wardrobes and a door to the bathroom.
Attic Suite - 6.20m x 2.61m max (20'4" x 8'6" max) - From the first-floor landing, a timber pull-down ladder provides access to the attic, which is presented with fresh white walls and a soft neutral carpet. The attic has a vaulted ceiling, complete with two Velux windows providing plenty of natural light, and a door at one end leads into a walk-in loft space which has shelving, and a door at the other end leads to a bathroom.
Attic Bathroom - Neatly arranged to make the most of the available space, this bathroom is finished with white tiles complete with mosaic detailing, a Velux window, a heated towel rail and there is a panel which gives access to further under-eaves storage. A white suite consists of a bath with mixer shower tap, a floating basin and a WC.
Outside - To the front, a characterful stone wall spans the front of the property, with a five-bar gate to a driveway which provides plenty of parking and leads through a well-kept lawn, surrounded by beautiful mature planting which further enhances privacy. To the rear, the south-facing garden is a stunning mix of lawns, colourful borders and well-established trees, enclosed with mature hedging. A terrace provides a wonderful seating and outside dining area, and there are also pergolas, a greenhouse and a shed.
Woodlands provides an enviable opportunity to purchase a substantial family home, full of period character and charm, updated and upgraded throughout and set in an extremely desirable and convenient area. An early viewing with the sole agent Susan Payne Property is highly recommended.
Additional Details - Tenure: Freehold | Council Tax Band: G | Services: Mains water, gas, electricity and drainage
Agent Notes:
The information provided about this property does not constitute or form part of an offer or contract, nor may it be regarded as representations. All interested parties must verify accuracy and your solicitor must verify tenure/lease information, fixtures and fittings and, where the property has been extended/converted, planning/building regulation consents. All dimensions are approximate and quoted for guidance only and their accuracy cannot be confirmed. Reference to appliances and/or services does not imply that they are necessarily in working order or fit for the purpose. Susan Payne Property Ltd. Company no. 10753879.
Brochures
Kite Hill, WoottonCouncil TaxA payment made to your local authority in order to pay for local services like schools, libraries, and refuse collection. The amount you pay depends on the value of the property.Read more about council tax in our glossary page.
Band: G
Kite Hill, Wootton
NEAREST STATIONS
Distances are straight line measurements from the centre of the postcode- Ryde Esplanade Station2.6 miles
- Ryde St. Johns Road Station2.7 miles
- Ryde Pier Head Station2.7 miles
About the agent
Selling Your Home
Susan Payne Property is a privately owned independent estate agency which has evolved as a result of many years of practise.
Susan Payne, proprietor, has built an excellent reputation since 1993 and prides herself on gaining new business through recommendations.
The competitive market commands high levels of expertise, a wealth of knowledge, professionalism and a drive to see all sales through to a successful completion.
It is not just about se
Industry affiliations

Notes
Staying secure when looking for property
Ensure you're up to date with our latest advice on how to avoid fraud or scams when looking for property online.
Visit our security centre to find out moreDisclaimer - Property reference 33042773. The information displayed about this property comprises a property advertisement. Rightmove.co.uk makes no warranty as to the accuracy or completeness of the advertisement or any linked or associated information, and Rightmove has no control over the content. This property advertisement does not constitute property particulars. The information is provided and maintained by Susan Payne Property, Wootton Bridge. Please contact the selling agent or developer directly to obtain any information which may be available under the terms of The Energy Performance of Buildings (Certificates and Inspections) (England and Wales) Regulations 2007 or the Home Report if in relation to a residential property in Scotland.
*This is the average speed from the provider with the fastest broadband package available at this postcode. The average speed displayed is based on the download speeds of at least 50% of customers at peak time (8pm to 10pm). Fibre/cable services at the postcode are subject to availability and may differ between properties within a postcode. Speeds can be affected by a range of technical and environmental factors. The speed at the property may be lower than that listed above. You can check the estimated speed and confirm availability to a property prior to purchasing on the broadband provider's website. Providers may increase charges. The information is provided and maintained by Decision Technologies Limited.
**This is indicative only and based on a 2-person household with multiple devices and simultaneous usage. Broadband performance is affected by multiple factors including number of occupants and devices, simultaneous usage, router range etc. For more information speak to your broadband provider.
Map data ©OpenStreetMap contributors.
