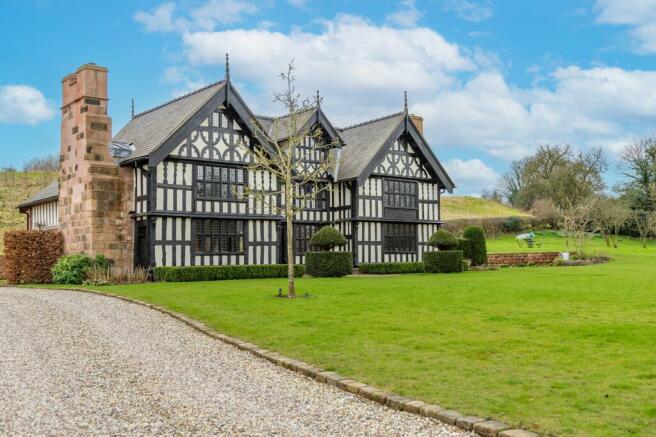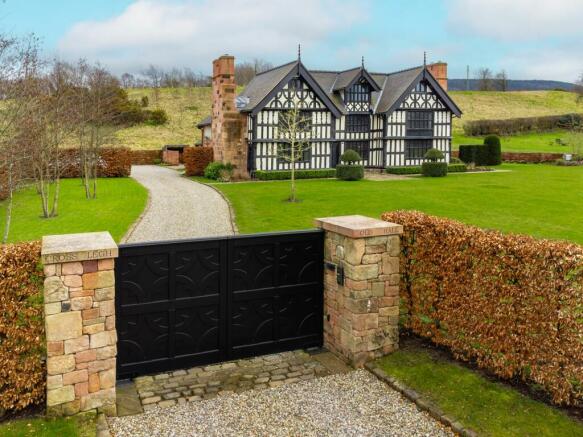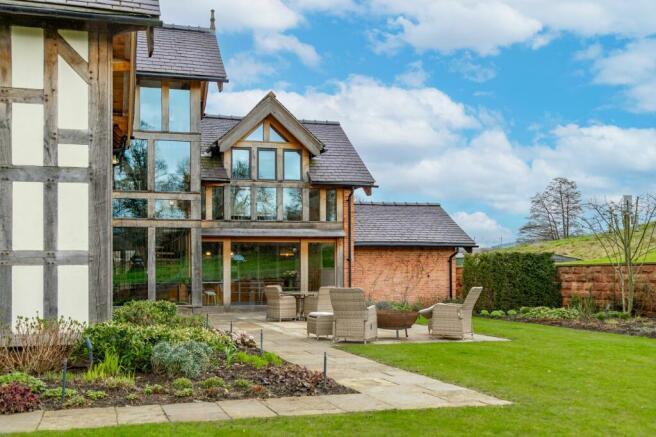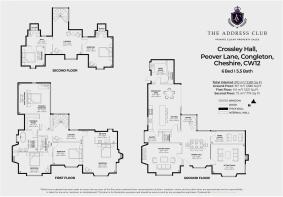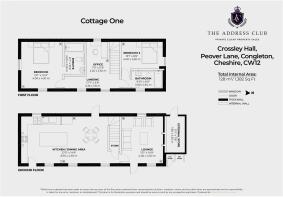Crossley Hall Estate, Nr Congleton, Cheshire

- PROPERTY TYPE
Detached
- BEDROOMS
6
- BATHROOMS
5
- SIZE
57,479 sq ft
5,340 sq m
- TENUREDescribes how you own a property. There are different types of tenure - freehold, leasehold, and commonhold.Read more about tenure in our glossary page.
Freehold
Key features
- Exquisitely and sympathetically restored SIX BEDROOM home
- Crossley Hall offers over 4500sq metres of accommodation
- Landscaped gardens extending to 1 acre
- Overall site 10 acres
- SWIMMING POOL services in place (subject to planning)
- Exceptional energy performance EPC A
- Planning permission granted for a triple detached garage
- Period Features
- Feature helical staircase
- 3 ADDITIONAL high-specification rental cottages
Description
The Address Club is proud to introduce this RARE OPPORTUNITY to acquire beautifully-restored Cheshire landmark, CROSSLEY HALL, set within 10 ACRES of land, including THREE HIGH-SPECIFICATION RENTAL COTTAGES. The immediate gardens are approx 1 acre and include immaculate lawns.
The SIX-BEDROOM, Grade II listed main residence has been IMMACULATELY RESTORED to well beyond its 17th century glory. Spread over three floors, the Hall has an EPC A rating due to the best-in-class eco-credentials, including a biomass boiler, solar panels and purified water supply. This makes for an incredibly warm and inviting home.
This Freehold, ten-acre site is extremely well-located for esteemed schools as well as local and national transportation links. Just 20 minute’s drive from Alderley Edge, 15 minutes from Macclesfield and 4 miles outside Congleton.
Crossley Hall is accessed through secure, electric gates and up a private, sweeping driveway with electric charging points and parking for up to twelve cars.
The refurbished, original front door opens into the grand entranceway; a fabulous oak-panelled central dining hall.
The helical stairs add a modern twist to this authentic space.
Leading from the hall are two fabulous reception rooms, both with log fires, original beams and underfloor heating.
The Drawing Room is adorned with bespoke library bookcases, creating a peaceful reading space while The Family Room adds a further generous downstairs reception room.
The home office is a perfect blend of original and modern, with end-to-end windows along one side, looking out onto the rear garden, with original beams above and limestone flooring below.
Crossley Hall
Past the helical staircase is the beautifully-decorated downstairs powder room and the farmhouse-style kitchen. This welcoming room has a large central island with a sink, breakfast bar and integrated wine fridge.
Other kitchen appliances include a Bertazzoni Italian range cooker, griddle plate, integrated microwave, integrated coffee machine, under- counter recycling units, dishwasher, Quooker tap, an American-style refrigerator and large walk-in pantry.
Solid oak and glass doors open from the kitchen onto a substantial entertaining patio, perfect for barbeques and summer entertaining.
The custom-built boot room/utility is an aesthetically-pleasing and practical room.
To the first floor of Crossley Hall there are four bedrooms and three bathrooms, including the spectacular Principal suite with double-height ceilings and dual- aspect windows providing far- reaching views over the garden.
This great-sized suite has two separate dressing areas and a large ensuite bathroom, featuring a beautiful roll top bath and walk-in shower.
The three other large double bedrooms are adorned with original features and benefit from encapsulated windows that overlook the glorious front garden.
The feature guest suite has an ensuite shower room and glorious copper bath, while the other two bedrooms share a bright, modern shower room.
Second floor:
To the uppermost floor of Crossley Hall is a large landing, leading to two boujis bedrooms, both beaming with character and each with an incredibly well-designed ensuite shower room. These make perfect children’s rooms, or with far-reaching views across the Estate from the paned windows, this uppermost floor is the perfect, a peaceful escape to work, rest or play.
Crossley Hall Farm Cottages
Three fantastic cottages are included for sale as part of Crossley Hall Estate. These make superb income generating properties.
All three houses have been converted to a very high standard from original farm buildings. Solid walls, great insulation and lovely exposed beams on the high ceilings, along with underfloor heating and open-plan living areas make these characterful properties very sought-after residences.
Set within a private courtyard, away from the Main Residence, these houses all have their own private rear garden or sun terrace, parking for several cars to the front and electric car charging points.
Planning permission is in place for a triple detached garage to the rear of the Hall.
Viewing is ESSENTIAL to fully appreciate everything Crossley Hall Estate has to offer and we look forward to showing you round soon.
EPC Rating: A
Garden
10 acres of land
Garden
Circa 1 acre of exquisite, private gardens surrounding the house, comprising immaculate lawns, patios and wild flowers.
- COUNCIL TAXA payment made to your local authority in order to pay for local services like schools, libraries, and refuse collection. The amount you pay depends on the value of the property.Read more about council Tax in our glossary page.
- Band: H
- LISTED PROPERTYA property designated as being of architectural or historical interest, with additional obligations imposed upon the owner.Read more about listed properties in our glossary page.
- Listed
- PARKINGDetails of how and where vehicles can be parked, and any associated costs.Read more about parking in our glossary page.
- Yes
- GARDENA property has access to an outdoor space, which could be private or shared.
- Private garden
- ACCESSIBILITYHow a property has been adapted to meet the needs of vulnerable or disabled individuals.Read more about accessibility in our glossary page.
- Ask agent
Crossley Hall Estate, Nr Congleton, Cheshire
NEAREST STATIONS
Distances are straight line measurements from the centre of the postcode- Congleton Station2.1 miles
About the agent
At The Address Club, we help you strive for the very best as we expertly guide you on the path of home-selling success.
We pledge to sell your home for the price it deserves and in the style that is worthy of your beautiful abode. We are fuelled by a commitment to excellence from start to finish and work tirelessly to achieve this.
We create client partnerships with purpose where trust, expertise and total commitment to selling your home are at the heart of everything we do.
<Notes
Staying secure when looking for property
Ensure you're up to date with our latest advice on how to avoid fraud or scams when looking for property online.
Visit our security centre to find out moreDisclaimer - Property reference 9489a442-f8ff-42c3-af6e-d76c1417bf44. The information displayed about this property comprises a property advertisement. Rightmove.co.uk makes no warranty as to the accuracy or completeness of the advertisement or any linked or associated information, and Rightmove has no control over the content. This property advertisement does not constitute property particulars. The information is provided and maintained by The Address Club, Covering Cheshire. Please contact the selling agent or developer directly to obtain any information which may be available under the terms of The Energy Performance of Buildings (Certificates and Inspections) (England and Wales) Regulations 2007 or the Home Report if in relation to a residential property in Scotland.
*This is the average speed from the provider with the fastest broadband package available at this postcode. The average speed displayed is based on the download speeds of at least 50% of customers at peak time (8pm to 10pm). Fibre/cable services at the postcode are subject to availability and may differ between properties within a postcode. Speeds can be affected by a range of technical and environmental factors. The speed at the property may be lower than that listed above. You can check the estimated speed and confirm availability to a property prior to purchasing on the broadband provider's website. Providers may increase charges. The information is provided and maintained by Decision Technologies Limited. **This is indicative only and based on a 2-person household with multiple devices and simultaneous usage. Broadband performance is affected by multiple factors including number of occupants and devices, simultaneous usage, router range etc. For more information speak to your broadband provider.
Map data ©OpenStreetMap contributors.
