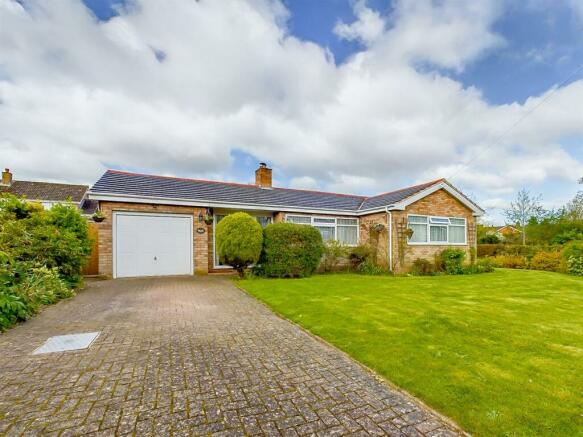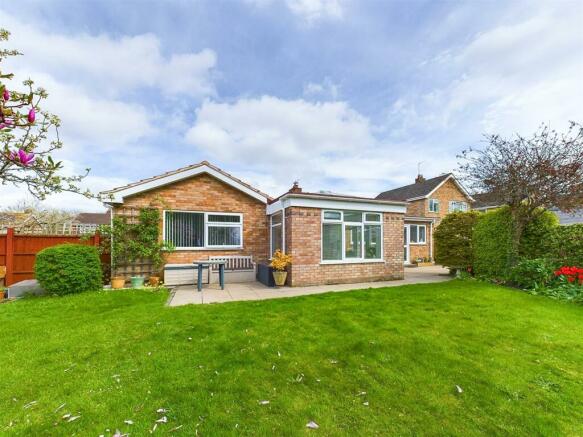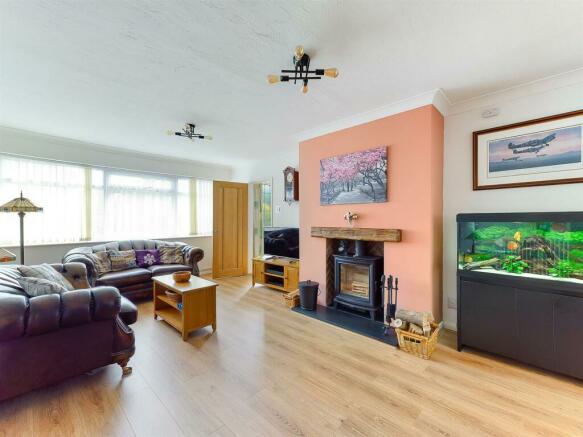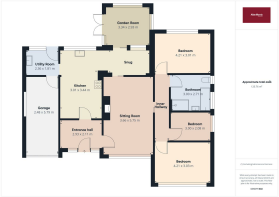
Charles Way, Malvern

- PROPERTY TYPE
Detached Bungalow
- BEDROOMS
3
- BATHROOMS
1
- SIZE
Ask agent
- TENUREDescribes how you own a property. There are different types of tenure - freehold, leasehold, and commonhold.Read more about tenure in our glossary page.
Freehold
Key features
- BEAUTIFULLY PRESENTED DETACHED BUNGALOW
- SIGNIFICANTLY RENOVATED AND IMPROVED
- THREE BEDROOMS
- OPEN PLAN KITCHEN AND UTILITY ROOM
- GARDEN ROOM AND SNUG
- SITTING ROOM WITH WOODBURNER
- RE-FITTED BATHROOM
- GARAGE AND DRIVEWAY
- DELIGHTFUL CORNER PLOT GARDENS
- EPC C70
Description
Entrance Hall - uPVC front doors and two double glazed side panels, column radiator, built in storage/coats cupboard, oak floor, telephone/broadband point.
Sitting Room - 5.85m x 3.73m (19'2" x 12'2") - Large front facing uPVC window, Stovax 'Chesterfield' wood burner, recessed fireplace with granite hearth, with wood effect mantle and herringbone tiling. Television point, two column radiators, wood effect flooring, sliding oak pocket doors to inner hallway and to the snug area.
Kitchen - 5.31m x 3.08m (17'5" x 10'1") - Rear facing uPVC window, newly re-fitted kitchen in a contemporary style with Dove Grey base level units and woodblock and quartz work surfaces, inset Belfast ceramic sink and a mixer tap, breakfast bar, integrated NEFF electric oven and induction hob with integrated extractor fan, integrated dishwasher, space for fridge freezer, a variety of storage cupboard and pull out drawers, plinth electric heater, tile effect flooring, column radiator, double USB charging socket.
Utility Room - 2.42m x 1.83m (7'11" x 6'0") - Rear facing window and door to garden, complimentary base level units and wood block worktop, inset stainless steel sink and drainer unit, space for further appliances, continued tile effect floor, radiator.
Snug Area - 3.67m x 1.99m (12'0" x 6'6") - Open plan from kitchen with sliding uPVC door to Garden Room and sliding oak pocket door to sitting room, column radiator, continued tile effect floor.
Garden Room/Dining Room - 3.45m x 3.01m (11'3" x 9'10") - With double doors, opening onto garden, radiator, tiled floor, power points. Double glazed windows and lantern skylight roof window. LED downlights.
Inner Hall - 4.96m x 1.09m (16'3" x 3'6") - Loft access, wood effect floor, radiator, doors to:
Bedroom One - 4.28m x 3.05m (14'0" x 10'0") - Large uPVC window overlooking rear garden, radiator, wood effect floor, television point.
Bedroom Two - 4.31m x 3.09m (14'1" x 10'1") - Front facing large uPVC window, radiator, wood effect floor.
Bedroom Three - 3.15m x 2.14m (10'4" x 7'0") - Large side facing uPVC window, radiator.
Bathroom - 3.09m x 2.71m (10'1" x 8'10") - Side facing obscure uPVC window, newly re-fitted suite that comprises; panel bath with shower attachments over, low profile shower cubicle with mixer attachments, comfort height WC, vanity unit with wash basin and storage cupboard below, LED mirrored storage cabinet over sink, combination radiator and heated towel rail, tiled wall, wood effect flooring, spot lighting, extractor fan.
Garage - 5.86m x 2.48m (19'2" x 8'1") - With metal up and over door, access to roof storage space, wall mounted newly installed Worcester gas combi boiler, new electric consumer units, electric and gas meters, power and LED lights.
Outside - Frontage And Driveway - Block paved driveway leads to garage with parking for three cars, additional parking space is found at the side, generous corner plot front garden with established plants and shrubs, lawn and outside lighting. Gated side access to the rear garden.
The property has undergone extensive works on the roof including; fibreglass valley replacements, cleaned and treated roof tiles, new flat roof at the rear, new facias, soffits and guttering.
Rear Garden - A generous, beautifully maintained and private rear garden, enjoying a south and westerly aspect, enclosed by brick wall and newly installed timber fencing, laid to lawn with mature and well maintained shrub and flowering borders, mature fruit trees, vegetable plot, patio seating areas, metal shed, two new timber garden sheds, outside lighting, power points and tap, gated side access.
Directions - From the Allan Morris office in Malvern proceed along Worcester Road and go straight on at the traffic lights, going past Malvern Link Common on the right hand side and turn right just after the common, into Pickersleigh Road. At the T- junction turn right and first left into Charles Way. Follow the road round to the right and the property can be found on the right hand side. For more details please call the Malvern office on or email .
Additional Information - TENURE: We understand the property to be Freehold but this point should be confirmed by your solicitor.
FIXTURES AND FITTINGS: Only those items referred to in these particulars are included in the sale price. Other items, such as carpets and curtains, may be available by separate arrangement
SERVICES: Mains electricity, gas, water and drainage are connected. Please note that we have not tested any services or appliances and their inclusion in these particulars should not be taken as a warranty.
OUTGOINGS: Local Council: Malvern Hills District Council ); at the time of marketing the Council Tax Band is: E
ENERGY PERFORMANCE RATINGS: Current: Potential: TBC
SCHOOLS INFORMATION: Local Education Authority: Worcestershire LA:
Asking Price - £525,000
Brochures
Charles Way, MalvernCouncil TaxA payment made to your local authority in order to pay for local services like schools, libraries, and refuse collection. The amount you pay depends on the value of the property.Read more about council tax in our glossary page.
Band: E
Charles Way, Malvern
NEAREST STATIONS
Distances are straight line measurements from the centre of the postcode- Malvern Link Station0.6 miles
- Great Malvern Station1.0 miles
- Colwall Station3.6 miles
About the agent
Allan Morris is a well established and respected agency We have grown over three decades to be part of the largest group of estate agents in the county, with eleven strategically placed offices throughout Worcestershire and Mayfair Office London. The company has a wealth of local knowledge, with the directors alone having over 200 years experience across the property market.
Network of OfficesThe company has expanded into key locations and now be
Industry affiliations


Notes
Staying secure when looking for property
Ensure you're up to date with our latest advice on how to avoid fraud or scams when looking for property online.
Visit our security centre to find out moreDisclaimer - Property reference 33022994. The information displayed about this property comprises a property advertisement. Rightmove.co.uk makes no warranty as to the accuracy or completeness of the advertisement or any linked or associated information, and Rightmove has no control over the content. This property advertisement does not constitute property particulars. The information is provided and maintained by Allan Morris, Malvern. Please contact the selling agent or developer directly to obtain any information which may be available under the terms of The Energy Performance of Buildings (Certificates and Inspections) (England and Wales) Regulations 2007 or the Home Report if in relation to a residential property in Scotland.
*This is the average speed from the provider with the fastest broadband package available at this postcode. The average speed displayed is based on the download speeds of at least 50% of customers at peak time (8pm to 10pm). Fibre/cable services at the postcode are subject to availability and may differ between properties within a postcode. Speeds can be affected by a range of technical and environmental factors. The speed at the property may be lower than that listed above. You can check the estimated speed and confirm availability to a property prior to purchasing on the broadband provider's website. Providers may increase charges. The information is provided and maintained by Decision Technologies Limited.
**This is indicative only and based on a 2-person household with multiple devices and simultaneous usage. Broadband performance is affected by multiple factors including number of occupants and devices, simultaneous usage, router range etc. For more information speak to your broadband provider.
Map data ©OpenStreetMap contributors.





