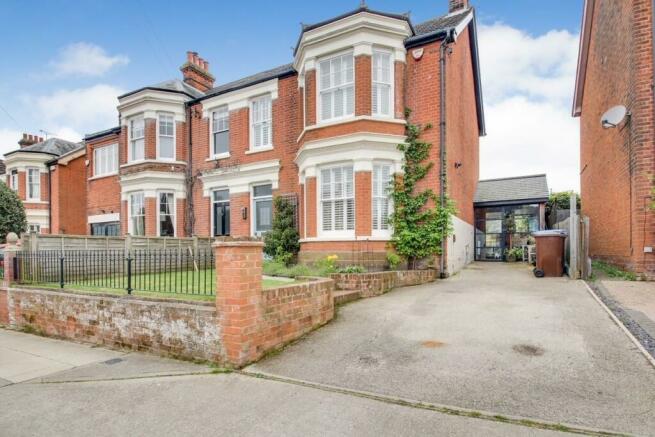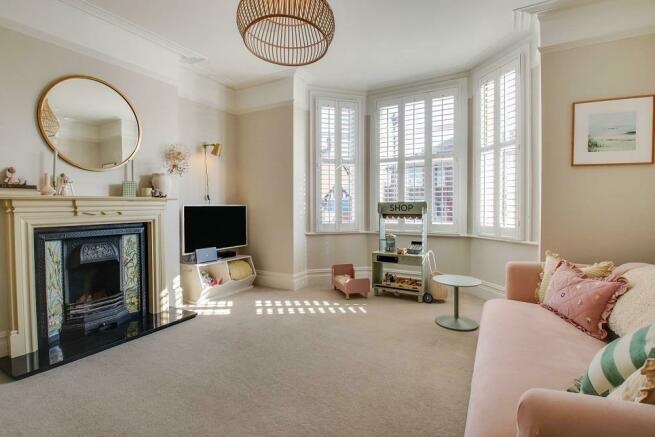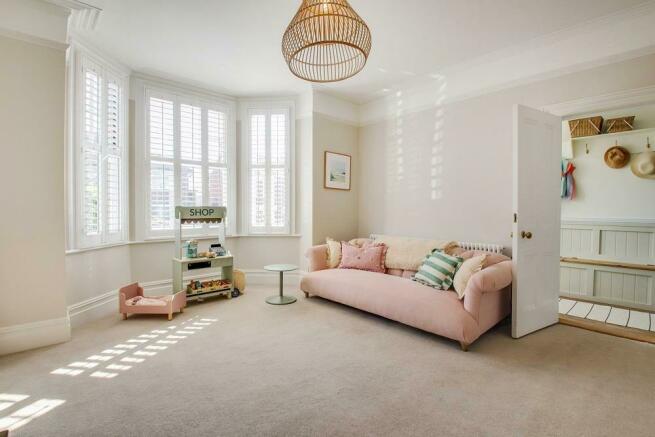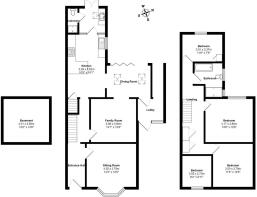Corder Road, Ipswich

- PROPERTY TYPE
Semi-Detached
- BEDROOMS
4
- BATHROOMS
2
- SIZE
Ask agent
- TENUREDescribes how you own a property. There are different types of tenure - freehold, leasehold, and commonhold.Read more about tenure in our glossary page.
Freehold
Key features
- **OPEN HOUSE FOR VIEWINGS 4th MAY 10 a.m to 12 midday**
- Most elegant and superbly modernsied Classic Victorian semi detached family house
- Ground floor has hall, 3 reception rooms, open plan with re-fitted kitchen
- Utility room and new shower room
- 4 1st floor bedrooms and a family bathroom
- Excellent basement studio room
- Off road car parking
- Good size gardens
- Exclusive location close Christchurch Park and Town Centre
- Northgate High School catchment
Description
The Property - Comprises a classic Victorian semi detached double bay family house which has been imaginatively modernised work having been undertaken to a high standard in recent months including complete replacement of kitchen units and equipment, the opening up of the dining room to create a delightful open plan family orientated living space with Crittall by-fold glazed doors to the garden. The heating system has been replaced, re-plastering and decoration has been completed to a high standard whilst windows are double-glazed with Claremont Brown louvred shutters to most windows, engineered oak flooring to most of the ground floor. Such features as Victorian style fireplaces, tall skirting, and ceiling cornicing have been retained., the accommodation is spacious, larger than it first appears and includes
On The Ground Floor -
Hall - with oak flooring, corbeled archway to inner hall area, cupboard below stairs, radiator
Drawing Room - 4.57m x 4.67m (15' x 15'4") - Victorian-style fireplace with wood surround, inset tiled cheeks, slate hearth, dado panel to one wall, radiator, shutters to windows
Sitting Room - 3.99m x 3.81m (13'1" x 12'6") - fireplace with fitted wood-burning stove, radiator, dado panel, opening into
Dining Area - 3.91m x 2.97m (12'10" x 9'9") - Crittall by-fold glazed doors opening to rear garden tall radiator, shelving and cupboard fitted, ceiling lighting, open-plan into
Kitchen - 5.56m x 3.28m (18'3" x 10'9") - completely replaced units including extensive stone working surfaces, base cupboards and drawers in shaker style, sink unit with base unit, built-in dishwasher, 5-ring gas-fired hob unit with stainless steel extractor canopy over, ranges of cupboards and drawers, built-in wine cooler, built-in Neff fan oven and microwave, wall cupboards, ceiling lighting
Utility Room - with porcelain sink set into stone worktop, deVol brass taps, cupboard with plumbing for washing machine, built-in linen box, radiator, door off to
Shower Room - fully tiled, built in flush WC, shower with 2 heads, radiator
Basement Studio Room - 3.99m x 3.61m (13'1" x 11'10") - a delightful room approached by stairs from the kitchen, with radiator, corner storage cupboard
On The First Floor -
Spacious Landing - 2 built-in storage cupboards, dado panelling, radiator, doors each to
Bedroom 1 - 3.58m x 4.67m (11'9" x 15'4") - into bay, with cast iron fireplace, radiator
Bedroom 2 - 4.17m x 3.78m (13'8" x 12'5") - with dado panelling to one wall, radiator
Bedroom 3 - 3.35m x 2.51m (11' x 8'3") - cupboard housing Gloworm gas fired central heating boiler and hot water tank, and radiator
Bedroom 4 - 2.64m x 2.44m (8'8" x 8') - with radiator
Bathroom - with panelled bath, low-level W.C. wash-basin, double shower, tall radiator
Outside - To the front a driveway leads in from the road with car parking and a path branches off this that leads to the front door. There is a small lawn and border flower bed. To the rear is a good size area of patio opening out to gardens laid principally to lawn with 2 garden sheds and fencing to the perimeters. The gardens are about 80ft from the rear of the house to the back boundary, about 30ft in width.
Services - All mains services are connected
Council Tax - Band E
Brochures
Corder Road, IpswichBrochureCouncil TaxA payment made to your local authority in order to pay for local services like schools, libraries, and refuse collection. The amount you pay depends on the value of the property.Read more about council tax in our glossary page.
Band: E
Corder Road, Ipswich
NEAREST STATIONS
Distances are straight line measurements from the centre of the postcode- Westerfield Station1.0 miles
- Derby Road Station1.4 miles
- Ipswich Station1.4 miles
About the agent
Established since 1850 we are a family owned and managed firm of Estate Agents specialising in sales of classic homes in Ipswich especially those period homes close to the town centre and lying within the conservation area also period and country property and properties with land and throughout the region.
Industry affiliations

Notes
Staying secure when looking for property
Ensure you're up to date with our latest advice on how to avoid fraud or scams when looking for property online.
Visit our security centre to find out moreDisclaimer - Property reference 33043141. The information displayed about this property comprises a property advertisement. Rightmove.co.uk makes no warranty as to the accuracy or completeness of the advertisement or any linked or associated information, and Rightmove has no control over the content. This property advertisement does not constitute property particulars. The information is provided and maintained by Woodcock & Son, Ipswich. Please contact the selling agent or developer directly to obtain any information which may be available under the terms of The Energy Performance of Buildings (Certificates and Inspections) (England and Wales) Regulations 2007 or the Home Report if in relation to a residential property in Scotland.
*This is the average speed from the provider with the fastest broadband package available at this postcode. The average speed displayed is based on the download speeds of at least 50% of customers at peak time (8pm to 10pm). Fibre/cable services at the postcode are subject to availability and may differ between properties within a postcode. Speeds can be affected by a range of technical and environmental factors. The speed at the property may be lower than that listed above. You can check the estimated speed and confirm availability to a property prior to purchasing on the broadband provider's website. Providers may increase charges. The information is provided and maintained by Decision Technologies Limited.
**This is indicative only and based on a 2-person household with multiple devices and simultaneous usage. Broadband performance is affected by multiple factors including number of occupants and devices, simultaneous usage, router range etc. For more information speak to your broadband provider.
Map data ©OpenStreetMap contributors.




