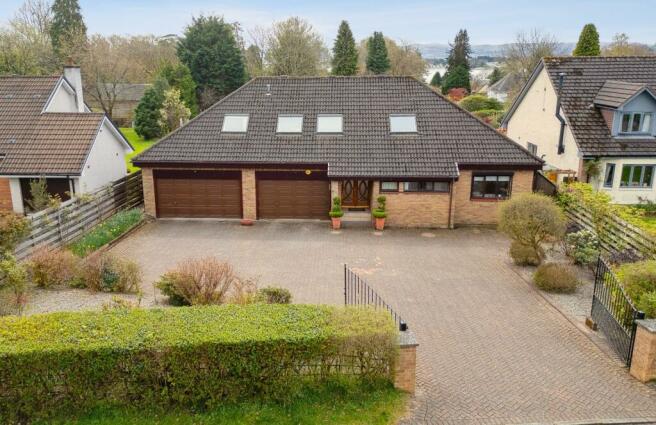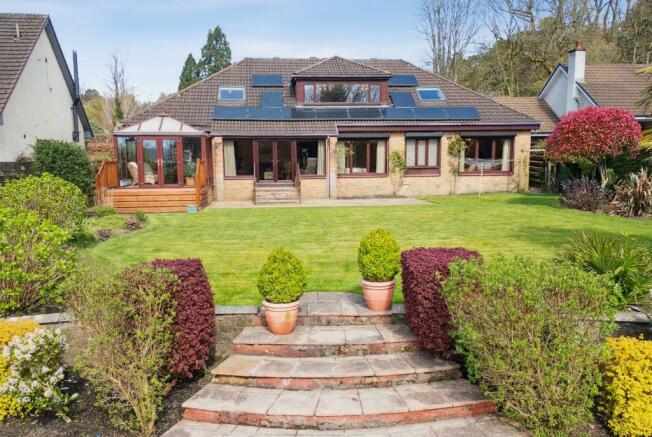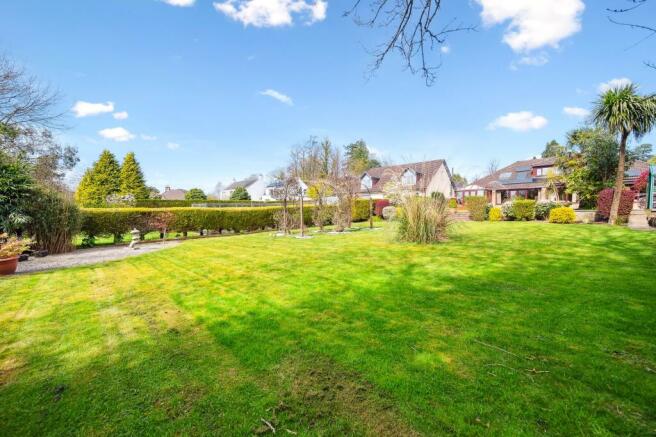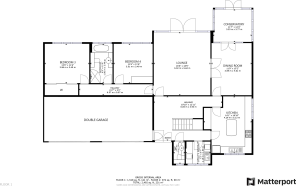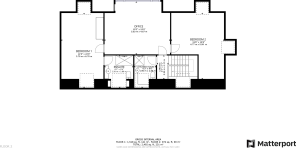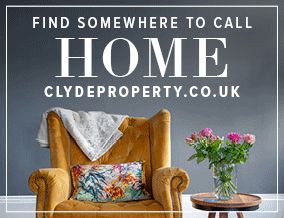
Glenarn Road, Rhu , Argyll & Bute, G84 8LL

- PROPERTY TYPE
Detached
- BEDROOMS
4
- BATHROOMS
4
- SIZE
Ask agent
- TENUREDescribes how you own a property. There are different types of tenure - freehold, leasehold, and commonhold.Read more about tenure in our glossary page.
Freehold
Key features
- Spacious modern detached family home
- Beautiful gardens
- Two integral double garages
- Quiet cul-de-sac location
- Four public rooms and cloakroom
- Four bedrooms (master with ensuite)
- Shower room and bathroom
- Breakfasting kitchen and utility room
- Gas central heating and double glazing
- Close to local amenities and Helensburgh
Description
The Rose House was built in 1987 and is a deceptively spacious modern family home (circa 2600 square feet) that sits in the heart of the pretty village of Rhu, amidst beautifully presented, extensive and mature garden grounds.
Entered from Pier Road, Glenarn Road is a quiet lane that is home to a pleasant mix of detached properties. On entering the gardens through wrought iron gates, a large monoblock paved driveway provides extensive parking for several cars (with plenty of space for caravan/boat parking) and gives access to two separate integral double garages. Both garages have electrically operated doors and the car garage has light laid on. The front garden features colourful bedded areas on either side of the driveway and is enclosed by mature hedging and fencing. Pathways lead round the sides of the house to the sizeable rear garden which is simply beautiful. There is a large patio adjacent to the house as well as a raised decked terrace adjacent to the conservatory. There are two separate and large split level lawns, with well stocked flower and shrub beds and borders defined by mature hedging and fencing. The gardens enjoy all day long sunshine and is perfect for family life and for entertaining. There is a greenhouse and timber gardens shed.
Moving to the interior, the standard of décor and finish is fantastic. A covered outer vestibule gives access to the reception hall through two substantial timber and etched glass doors. The reception hall features a modern central staircase (with glass balustrade) to the upper floor accommodation. Doors from the reception hall lead to one of the garages, the utility room, cloakroom, kitchen and lounge. The lounge is a large public room with French doors out to the back gardens and double doors lead into a sizeable formal dining room. From here, there is access to a large conservatory which overlooks the garden and has full height windows and French doors out to the decked terrace. The kitchen is to the front of the house and is large enough to accommodate a breakfasting table and chairs. There is plenty of natural light from windows to the front and side and there are counter level units, extensive work surfaces, a range style cooker, inbuilt dishwasher and fridge/freezer. Adjacent to the kitchen is a good sized utility room which comes with a modern washing machine and tumble dryer. Moving back to the lounge, a hallway leads off the lounge to the bedroom accommodation on the ground floor. There are two double bedrooms here, both with mirrored wardrobes built-in and both with full height windows enjoying views over the back garden. Serving the two bedrooms is a bathroom with a separate bath and shower enclosure, vanity wash hand basin, wc and heated towel rail.
The upstairs accommodation is spacious and naturally well lit. The landing area leads to a shower room with shower enclosure, vanity wash hand basin and wc. Also off the landing is a massive upstairs living space with dormer window enjoying open aspects. This room could be used as a large home office space and it divides the master bedroom and guest bedroom. The master bedroom is large and has two “Velux” style windows (to front and rear) and it enjoys a spacious ensuite shower room with shower enclosure, vanity wash hand basin and wc. On the other side of the living space is a double guest bedroom with “Velux” style windows to side and rear. The house is warmed by gas fired central heating, is fully double glazed and features solar panels on the roof which considerably lower the electricity costs and are part of the government’s feed-in tariff scheme that provides welcome additional income to the household.
The village of Rhu is a lovely, quiet and relaxed place to live, located on the shores of the Gare Loch and only a short distance from the larger town of Helensburgh. Surrounded by beautiful countryside, the village is also within commuting distance of Glasgow and with the International Airport easily accessible via the Erskine Bridge. Within Rhu there are excellent local amenities that include a local convenience store, excellent primary school, pub and church, together with the Royal Northern and Clyde Yacht Club and Rhu Marina for keen sailors. Helensburgh offers a wider selection of shops, supermarkets, bars and restaurants and train stations with links to Glasgow, Edinburgh and even a sleeper service to London. There are primary and secondary schools in Helensburgh (including the private Lomond School). EPC Band - C.
EPC Band C.
Council TaxA payment made to your local authority in order to pay for local services like schools, libraries, and refuse collection. The amount you pay depends on the value of the property.Read more about council tax in our glossary page.
Band: F
Glenarn Road, Rhu , Argyll & Bute, G84 8LL
NEAREST STATIONS
Distances are straight line measurements from the centre of the postcode- Helensburgh Upper Station1.6 miles
- Helensburgh Central Station1.7 miles
- Craigendoran Station2.8 miles
About the agent
We are proud to be Scotland's leading independent estate agency, with over 30 years experience in property sales and letting, and we understand that when you are buying, selling, renting or letting, the journey you are embarking on is much more than just a financial transaction. Maybe you are buying the family home of your dreams, dipping your toe into the landlord pool or selling a home you've lived in and loved.
With multi
Industry affiliations



Notes
Staying secure when looking for property
Ensure you're up to date with our latest advice on how to avoid fraud or scams when looking for property online.
Visit our security centre to find out moreDisclaimer - Property reference FHF3014. The information displayed about this property comprises a property advertisement. Rightmove.co.uk makes no warranty as to the accuracy or completeness of the advertisement or any linked or associated information, and Rightmove has no control over the content. This property advertisement does not constitute property particulars. The information is provided and maintained by Clyde Property, Helensburgh. Please contact the selling agent or developer directly to obtain any information which may be available under the terms of The Energy Performance of Buildings (Certificates and Inspections) (England and Wales) Regulations 2007 or the Home Report if in relation to a residential property in Scotland.
*This is the average speed from the provider with the fastest broadband package available at this postcode. The average speed displayed is based on the download speeds of at least 50% of customers at peak time (8pm to 10pm). Fibre/cable services at the postcode are subject to availability and may differ between properties within a postcode. Speeds can be affected by a range of technical and environmental factors. The speed at the property may be lower than that listed above. You can check the estimated speed and confirm availability to a property prior to purchasing on the broadband provider's website. Providers may increase charges. The information is provided and maintained by Decision Technologies Limited.
**This is indicative only and based on a 2-person household with multiple devices and simultaneous usage. Broadband performance is affected by multiple factors including number of occupants and devices, simultaneous usage, router range etc. For more information speak to your broadband provider.
Map data ©OpenStreetMap contributors.
