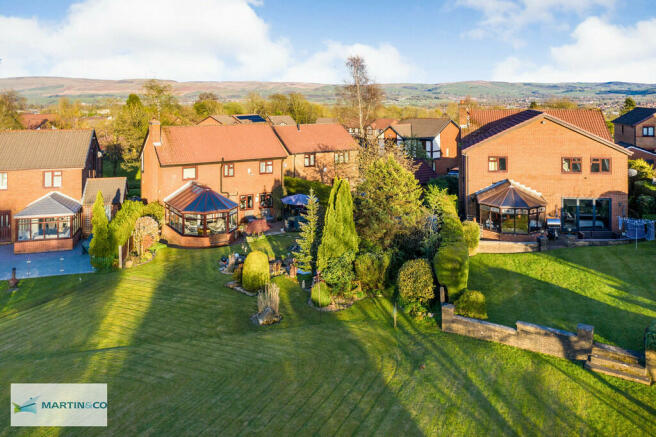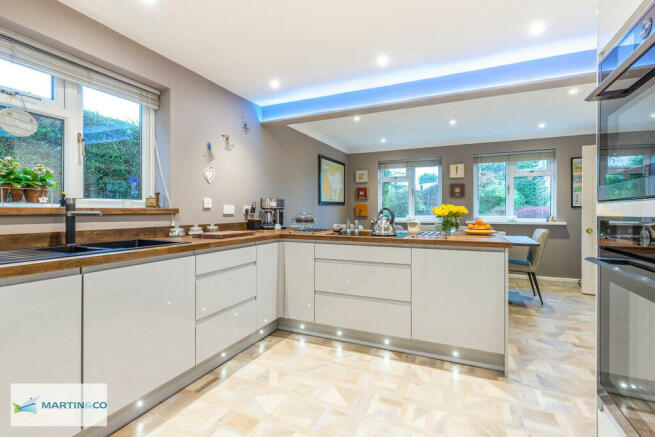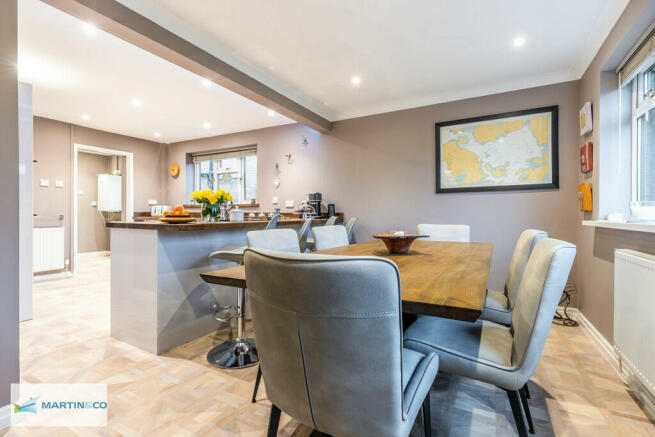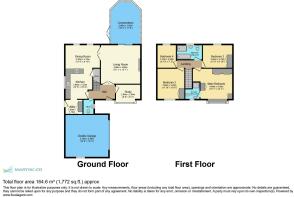Coptrod Head Close, Lower Healey, OL12 9UG

- PROPERTY TYPE
Detached
- BEDROOMS
4
- BATHROOMS
2
- SIZE
Ask agent
- TENUREDescribes how you own a property. There are different types of tenure - freehold, leasehold, and commonhold.Read more about tenure in our glossary page.
Freehold
Key features
- Detached Family Home
- Four Bedrooms
- Immaculately Presented Throughout
- Large Rear Garden
- Quiet Cul-De-Sac Location
- En Suite to Master
- Downstairs WC
- Double Garage
- EPC - C
- Council Tax - E
Description
Wow... an immaculate family home on Coptrod Head Close that welcomes and encourages early viewing. A house that needs to be seen to be appreciated to take in all of the beautiful surroundings.
The property comprises of an entrance hallway, study (perfect for students or work from home parents), a lounge with feature fireplace / multifuel burning stove and a large conservatory with fantastic views across the rear garden and beyond. There is an open plan kitchen/dining room with additional utility space too.
To the first floor you can find four bedrooms, with the master benefitting from an en-suite, and the family bathroom/shower room.
Externally to the front, there is a driveway and a garden that overlooks the communal wooded area/pond and garage access. To the rear there is a large garden with incredible views. If you're lucky, you may look out and see the deer running across your garden!
Healey Dell Nature Reserve is within close proximity (Healey Dell Tea Rooms and Healey Deli), as are the moors above Healey which for those who like walking or cycling offer a perfect opportunity to get outside!
360' VIRTUAL TOUR
Struggling to find the time to arrange a viewing?
Why not take an interactive 360' tour of the property first?
Use the 2D plan or 3D model to choose which room you would like to view, or just explore, the choice is yours!
Please click on the Virtual Tour tab to get started.
KEY FACTS FOR BUYERS REPORT
To view our Keys Fact for Buyers report which contains information specific to the property, please open or download the brochure
HALLWAY
Neutral decor, amtico flooring, UPVC door, radiator
STUDY 9' 6" x 6' 7" (2.9m x 2.01m)
Neutral decor, amtico flooring, UPVC bay window, radiator
LOUNGE 15' 1" x 15' 1" (4.6m x 4.6m)
Neutral decor, laminate flooring, feature fireplace/multifuel stove, radiator, UPVC sliding doors leading to conservatory
CONSERVATORY 16' 5" x 11' 6" (5m x 3.51m)
Neutral decor, tiled floor, window blinds, electric fireplace, UPVC windows and door leading to rear garden
DINING ROOM 13' 9" x 8' 10" (4.19m x 2.69m)
Neutral decor, invictus flooring, radiator, 2 x UPVC window, blinds
KITCHEN 12' 6" x 10' 6" (3.81m x 3.2m)
Neutral decor, a range of wall and base units, composite sink, plinth lights, invictus flooring, UPVC window, radiator, ceiling spotlights
UTILITY ROOM 9' 7" x 5' 7" (2.92m x 1.7m)
Neutral decor, floor to ceiling high gloss units, invictus flooring, UPVC door, radiator, boiler, ceiling spotlights, garage access
DOWNSTAIRS WC
Neutral decor, partially tiled walls, white three piece bathroom suite, UPVC window, radiator
LANDING
Neutral decor, carpet
BEDROOM ONE
Neutral decor, carpet, UPVC window, radiator, fitted wardrobes
ENSUITE 6' 6" x 5' 9" (1.98m x 1.75m)
Neutral decor, tiled flooring, tiled walls, white toilet and wash hand basin, shower cubicle, chrome towel rail / heater, UPVC window
BEDROOM TWO 11' 10" x 10' 6" (3.61m x 3.2m)
Neutral decor, laminate flooring, UPVC window, radiator, fitted wardrobes
BEDROOM THREE 11' 6" x 8' 10" (3.51m x 2.69m)
Neutral decor, carpet, UPVC window, radiator, fitted wardrobes
BEDROOM FOUR 8' 10" x 7' 3" (2.69m x 2.21m)
Neutral decor, carpet, UPVC window, radiator
FAMILY BATHROOM/SHOWER ROOM 9' 10" x 5' 7" (3m x 1.7m)
Neutral decor, tiled walls, tiled flooring, white three piece bathroom suite, shower area, UPVC window, radiator
DOUBLE GARAGE 16' 9" x 16' 5" (5.11m x 5m)
Double garage with electric up and over door, access via Utility Room, pitched roof (great for storage), light and power.
EXTERNAL
Cul-de-sac location overlooking a wooded aspect with large communal pond to the front, private driveway.
The open aspect rear garden is set to lawn with mature planted borders and features a patio area, pond / water feature, and benefits from fantastic views towards Syke moor and beyond.
The rear garden comprises of two separate deeds, the main dwelling / garden and a strip of green belt land beyond this.
NEED A MORTGAGE?
Why be restricted to your current or high street lenders rates?
Especially when Martin & Co can introduce you to our Mortgage Advisor with access to a comprehensive panel of over 80 lenders, including a range of off market products, offering potential savings against your current lender.
Call today to arrange a ten-minute (no obligation) telephone consultation (at a time to suit you)
One quick call could potentially save you thousands of pounds over the course of your mortgage.
Please remember, your home is at risk if you do not keep up with your mortgage repayments.
LOOKING TO SELL?
At Martin & Co we have over 25 years' experience working with landlords, tenants, sellers, buyers and investors.
We have over 160 owner managed offices throughout the UK ready to help you let a property, rent a new home, buy or sell.
Don't take our word for it, let our actions convince you!!
Martin & Co Rochdale and Bury are licensed and regulated by The Property Ombudsman, ARLA and NAEA Propertymark for your peace of mind.
Please contact our office today to discuss your individual requirements, or to arrange a free no obligation market appraisal.
RESERVATION AGREEMENT
Should you be successful in your offer to purchase the property and in order to place the property "under offer", you may be required to complete a reservation agreement and pay a (refundable at completion) reservation fee, details available upon request.
Brochures
Key Facts For Buy...Energy performance certificate - ask agent
Council TaxA payment made to your local authority in order to pay for local services like schools, libraries, and refuse collection. The amount you pay depends on the value of the property.Read more about council tax in our glossary page.
Band: E
Coptrod Head Close, Lower Healey, OL12 9UG
NEAREST STATIONS
Distances are straight line measurements from the centre of the postcode- Rochdale Town Centre Tram Stop1.4 miles
- Rochdale Station1.9 miles
- Smithy Bridge Station2.0 miles
About the agent
Martin & Co have specialized in the sale and rental of residential property from our offices here at 15b Cheetham Street since February 2007, offering a wide selection of properties For Sale and To Rent.
Owner Phil Watson has a wealth of experience within the property industry and is a qualified member of the association of residential letting agents (ARLA), a member of the national association of estate agents (NAEA), and a member of the chartered management institute (CMI) and, along
Industry affiliations



Notes
Staying secure when looking for property
Ensure you're up to date with our latest advice on how to avoid fraud or scams when looking for property online.
Visit our security centre to find out moreDisclaimer - Property reference 100970004467. The information displayed about this property comprises a property advertisement. Rightmove.co.uk makes no warranty as to the accuracy or completeness of the advertisement or any linked or associated information, and Rightmove has no control over the content. This property advertisement does not constitute property particulars. The information is provided and maintained by Martin & Co, Rochdale. Please contact the selling agent or developer directly to obtain any information which may be available under the terms of The Energy Performance of Buildings (Certificates and Inspections) (England and Wales) Regulations 2007 or the Home Report if in relation to a residential property in Scotland.
*This is the average speed from the provider with the fastest broadband package available at this postcode. The average speed displayed is based on the download speeds of at least 50% of customers at peak time (8pm to 10pm). Fibre/cable services at the postcode are subject to availability and may differ between properties within a postcode. Speeds can be affected by a range of technical and environmental factors. The speed at the property may be lower than that listed above. You can check the estimated speed and confirm availability to a property prior to purchasing on the broadband provider's website. Providers may increase charges. The information is provided and maintained by Decision Technologies Limited. **This is indicative only and based on a 2-person household with multiple devices and simultaneous usage. Broadband performance is affected by multiple factors including number of occupants and devices, simultaneous usage, router range etc. For more information speak to your broadband provider.
Map data ©OpenStreetMap contributors.




