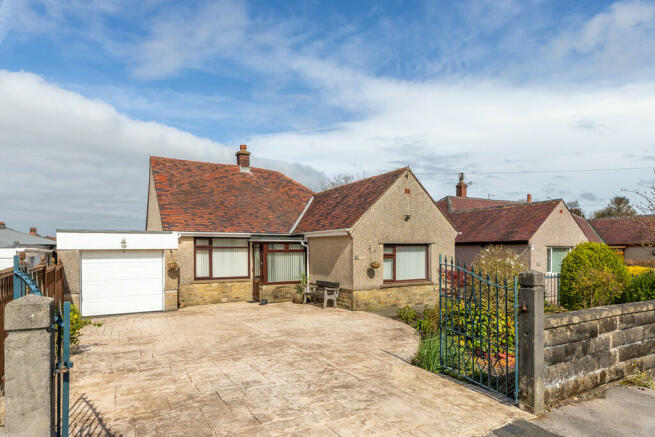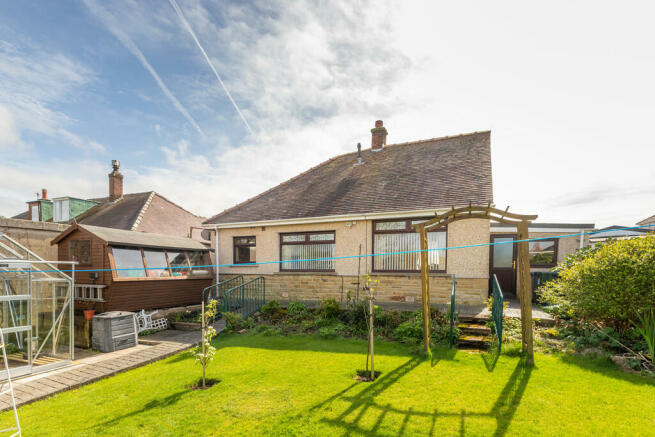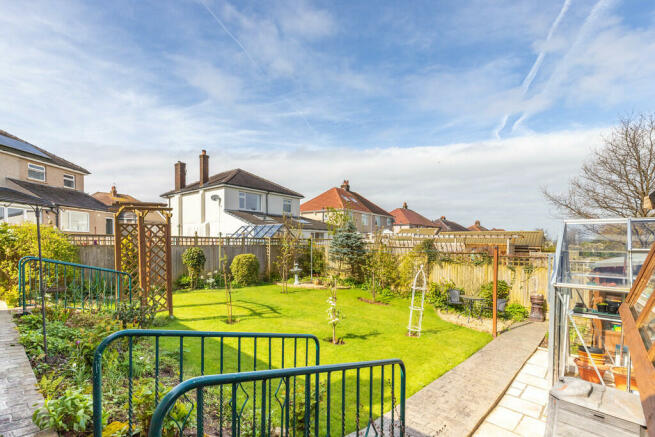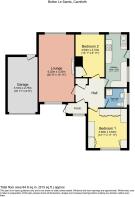28 Broadlands Drive, Bolton Le Sands, Carnforth, Lancashire, LA5 8BH

- PROPERTY TYPE
Detached Bungalow
- BEDROOMS
2
- BATHROOMS
1
- SIZE
Ask agent
- TENUREDescribes how you own a property. There are different types of tenure - freehold, leasehold, and commonhold.Read more about tenure in our glossary page.
Freehold
Key features
- Two Bedroom Detached True Bungalow
- Well Presented Through Out
- Ample Off Road Parking & Garage
- Located in the Highly Sought after Bolton Le Sands
- Fabulous Garden with Two Sheds and Greenhouse
- New Boiler Installed June 2023
- Great Transport Links
- Array of Walks on your Doorstep
- Close To Local Shops and Amenities
- Ultrafast 1000 Mbps Broadband Available*
Description
Location Situated in the popular village of Bolton Le Sands, the property is in a great location close to all local amenities including a post office, shops and restaurants. Bolton Le Sands is an ideal area for families, couples or individuals alike, with Carnforth, Morecambe and Lancaster all within easy reach. There are regular bus services, Carnforth train station and access to the M6 motorway nearby.
Property Overview Step into this inviting detached bungalow and experience its charming appeal. Upon entry, you're welcomed by a spacious hallway, setting the tone for the home's warm atmosphere, this central hub provides seamless access to all rooms. Additionally, convenient access to the loft space from the hallway enhances the home's practicality, providing a valuable storage solution that is both insulated and partially boarded.
To the left of the hallway lies the expansive living room, boasting both front and rear window aspects that flood the space with natural light. With ample room for a dining table, this versatile area offers an ideal setting for entertaining guests.
The generously proportioned kitchen features integrated gas hob and Hoover oven with provisions for a washing machine and dryer, this functional space caters to the demands of modern living. Accessible from the kitchen, the rear garden beckons outdoor enjoyment and relaxation, offering a private sanctuary for al fresco dining or leisurely strolls.
Accommodating comfort and tranquillity, this bungalow boasts two double bedrooms. Bedroom one, overlooking the front of the property, impresses with ample built-in wardrobe space, providing practical storage solutions. Meanwhile, bedroom two enjoys a sunny rear aspect, affording serene garden views, perfect for unwinding.
Finishing the bungalow is the sleek shower room, adorned with a stylish blue tile floor and modern aqua panelling shower surround. Complete with a walk-in shower, vanity sink offering additional storage, this space epitomizes both functionality and elegance.
Recent updates include the installation of a new Glow Worm boiler in June 2023, ensuring optimal comfort and efficiency for years to come.
Outside & Parking Externally, this property showcases a meticulously tended enclosed rear garden, designed to delight avid gardeners and outdoor enthusiasts alike. Bursting with an array of vibrant flowers, creating a picturesque backdrop and ample space is provided for outdoor seating, inviting residents to bask in the serenity of their surroundings.
Enhancing the garden's functionality are two well-appointed sheds, one of which is equipped with power and light. One shed doubles as a versatile workshop, ideal for housing tools or pursuing hobbies, while the other serves as a convenient storage space. A thoughtful addition, the lawn mower plug ensures effortless maintenance of the surrounding greenery and for those with a passion for cultivation, a greenhouse stands ready to nurture a variety of vegetables.
A pathway meanders gracefully around the perimeter of the house, leading to the garage, where convenience meets functionality. Boasting an automatic door, power, and light, the garage offers secure storage for vehicles and household essentials.
At the front of the property, a low-maintenance paved driveway provides off-street parking for multiple vehicles, catering to the practical needs of modern living.
Directions From the Hackney & Leigh Carnforth Office, turn right and proceed north on Market Street. Turn right at the traffic lights onto Lancaster Road and head out of Carnforth, over the mini roundabout and into Bolton Le Sands. Carry on along through Bolton Le Sands proceed past through the third set of traffic lights over the canal bridge taking the next right onto Broadlands Drive with the property just further along on your right hand side.
What3Words ///imparting.quack.worked
Accommodation with approximate dimensions
Living Room 20' 9" x 10' 11" (6.32m x 3.33m)
Kitchen 16' 3" x 6' 8" (4.95m x 2.03m)
Bedroom One 12' 1" x 11' 11" (3.68m x 3.63m)
Bedroom Two 13' 1" x 8' 11" (3.99m x 2.72m)
Garage 16' 11" x 9' 0" (5.16m x 2.74m)
Property Information
Services Mains gas, water and electricity.
Council Tax Band D - Lancaster City Council
Tenure Freehold. Vacant possession upon completion.
Viewings Strictly by appointment with Hackney & Leigh Carnforth Office.
Energy Performance Certificate The full Energy Performance Certificate is available on our website and also at any of our offices.
Brochures
BrochureCouncil TaxA payment made to your local authority in order to pay for local services like schools, libraries, and refuse collection. The amount you pay depends on the value of the property.Read more about council tax in our glossary page.
Band: D
28 Broadlands Drive, Bolton Le Sands, Carnforth, Lancashire, LA5 8BH
NEAREST STATIONS
Distances are straight line measurements from the centre of the postcode- Bare Lane Station2.3 miles
- Carnforth Station2.4 miles
- Lancaster Station3.4 miles
About the agent
Hackney & Leigh have been specialising in property throughout the region since 1982. Our attention to detail, from our Floorplans to our new Property Walkthrough videos, coupled with our honesty and integrity is what's made the difference for over 30 years.
We have over 50 of the region's most experienced and qualified property experts. Our friendly and helpful office team are backed up by a whole host of dedicated professionals, ranging from our valuers, viewing team to inventory clerk
Industry affiliations



Notes
Staying secure when looking for property
Ensure you're up to date with our latest advice on how to avoid fraud or scams when looking for property online.
Visit our security centre to find out moreDisclaimer - Property reference 100251030128. The information displayed about this property comprises a property advertisement. Rightmove.co.uk makes no warranty as to the accuracy or completeness of the advertisement or any linked or associated information, and Rightmove has no control over the content. This property advertisement does not constitute property particulars. The information is provided and maintained by Hackney & Leigh, Carnforth. Please contact the selling agent or developer directly to obtain any information which may be available under the terms of The Energy Performance of Buildings (Certificates and Inspections) (England and Wales) Regulations 2007 or the Home Report if in relation to a residential property in Scotland.
*This is the average speed from the provider with the fastest broadband package available at this postcode. The average speed displayed is based on the download speeds of at least 50% of customers at peak time (8pm to 10pm). Fibre/cable services at the postcode are subject to availability and may differ between properties within a postcode. Speeds can be affected by a range of technical and environmental factors. The speed at the property may be lower than that listed above. You can check the estimated speed and confirm availability to a property prior to purchasing on the broadband provider's website. Providers may increase charges. The information is provided and maintained by Decision Technologies Limited.
**This is indicative only and based on a 2-person household with multiple devices and simultaneous usage. Broadband performance is affected by multiple factors including number of occupants and devices, simultaneous usage, router range etc. For more information speak to your broadband provider.
Map data ©OpenStreetMap contributors.




