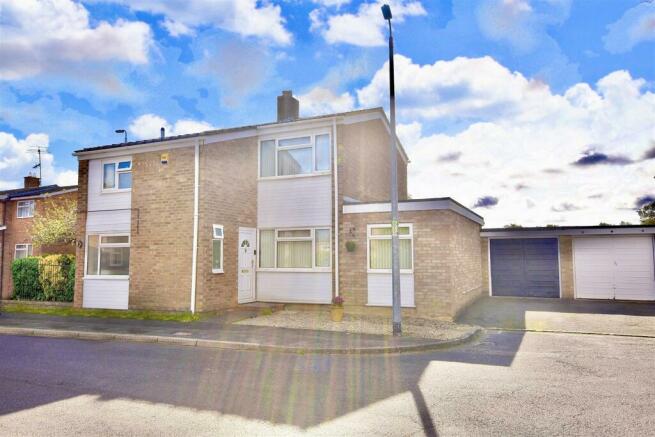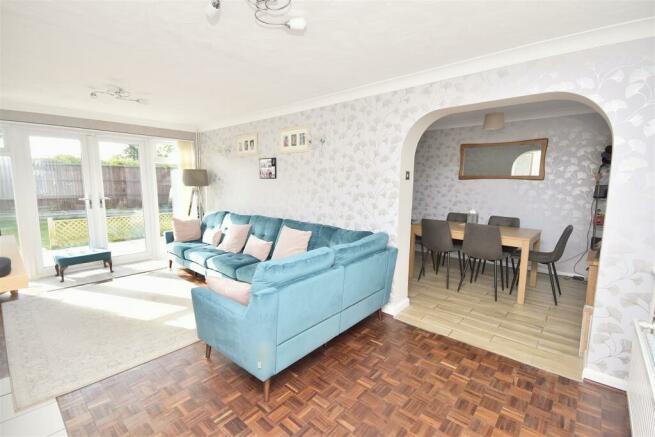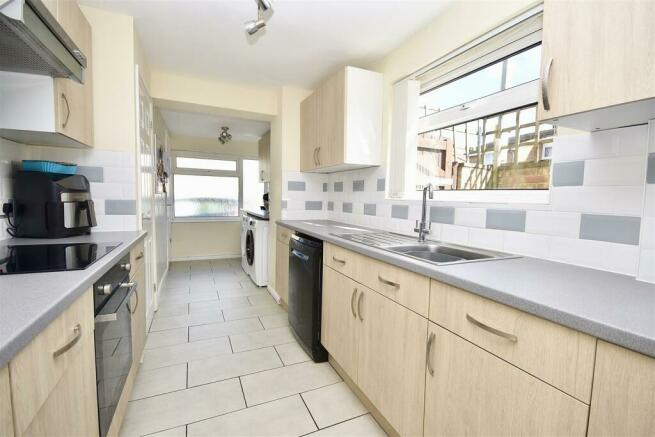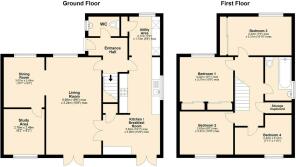
Danes Way, Leighton Buzzard, LU7 3LS

- PROPERTY TYPE
Detached
- BEDROOMS
4
- BATHROOMS
1
- SIZE
Ask agent
- TENUREDescribes how you own a property. There are different types of tenure - freehold, leasehold, and commonhold.Read more about tenure in our glossary page.
Freehold
Key features
- Extended Detached Family Home
- Four Bedrooms
- Four Reception Rooms
- 19Ft Kitchen/Breakfast Room with Utility Area
- 19Ft Living Room
- Separate Study Area & Dining Room
- Private South Facing Rear Garden
- Garage & Driveway Parking
- Backing Directly onto Open Fields
- Excellent School Catchments
Description
M & M Properties are pleased to offer this IMPRESSIVELY SIZED AND EXTENDED, FOUR BEDROOM DETACHED HOUSE WITH GARAGE AND A SOUTH FACING PRIVATE GARDEN BACKING DIRECTY ONTO OPEN FIELDS, situated at the end of the popular NON-THROUGH ROAD of Danes Way in Leighton Buzzard.
Location - Danes Way is a quiet and well established non-through road situated on the edge of the Leighton Buzzard town centre which is easily walkable in a few minutes aswell as being in very close proximity to a local, Co-op, Tesco Express, the newly refurbished Clay Pipe pub and restaurant, aswell as a fish and chips take away. In addition to this there is a large open playing field with children's park at the rear of the property.
The location is ideally suited for families as good schools for all ages are within the vicinity to include Clipstone Brook and Beaudesert lower schools, Gilbert Inglefield and Vandyke Upper School as middle and upper schools. Within the town centre itself there are wide range of amenities to include shops, restaurants, supermarkets, local butchers aswell as a twice-weekly vibrant charters market.
Accommodation - The property offers generously spacious accommodation throughout, featuring well-proportioned rooms ideal for comfortable living. Upon entering, a welcoming hallway leads to a convenient downstairs WC and opens up to the main reception areas. The layout ensures a seamless flow between rooms, balancing accessibility and privacy as needed. A central living area benefits from dual aspects, bathing the room in natural light and creating a bright, airy atmosphere. This space seamlessly connects to the dining room, which in turn leads to a dedicated study area, perfectly suited for those working from home.
The highlight of the ground floor is the expansive kitchen/breakfast room, extending along the side of the property. It boasts a comprehensive range of fitted wall and base units complemented by roll-top work surfaces and complimentary tiling. Equipped with an inset sink drainer, integrated electric oven, grill, and hob with an overhead extractor fan, this kitchen is both functional and practical, aswell as ideal for entertaining and dining. Additionally, a practical utility area offers convenient space for housing a washing machine and tumble dryer.
Ascending the stairs to the first floor landing reveals access to all four bedrooms, the family bathroom, a sizable storage cupboard, and the loft area for further storage potential. Each bedroom is generously sized, with three doubles and one single, with two of the doubles featuring fitted wardrobes for enhanced organization and storage.
Exterior & Gardens - To the front of the property is a gravel garden with pathway leading to the front door. At the sides there is gated access leading to the rear, garden aswell as the driveway and access into the garage through an up and over door. At the rear there is a private, south facing garden meaning the owners can enjoy the sun throughout the entire day. The garden itself comes low maintenance with a paved patio seating area and the rest mainly laid to lawn with decorative borders and space for a shed.
Parking & Garage - There is a driveway to the side of the property which provides off road parking for up to two vehicles. The Garage is also to the side and is easily accessible from the driveway through the up and over door. There is power and light connected, aswell as being flexible to be used for a variety of different purposes or used as storage.
Utilities Connected - The property has mains water, sewerage and drainage connected. Heating is by way of mains gas to radiator powered by a gas boiler. There is mains electricity connected.
Brochures
Danes Way, Leighton Buzzard, LU7 3LSBrochureCouncil TaxA payment made to your local authority in order to pay for local services like schools, libraries, and refuse collection. The amount you pay depends on the value of the property.Read more about council tax in our glossary page.
Band: E
Danes Way, Leighton Buzzard, LU7 3LS
NEAREST STATIONS
Distances are straight line measurements from the centre of the postcode- Leighton Buzzard Station1.6 miles
- Cheddington Station4.2 miles
About the agent
Moving home is one of the biggest decisions you make and as an independent, local agency we offer a flexible, personal service to suit you which many larger companies can not, and a proven track record that newer agents in the town do not. Our professional skilled sales team are committed to ensuring you achieve the best possible sale price for your property as swiftly, and as straightforwardly, as possible.
We are a totally independent estate agent run and sta
Industry affiliations



Notes
Staying secure when looking for property
Ensure you're up to date with our latest advice on how to avoid fraud or scams when looking for property online.
Visit our security centre to find out moreDisclaimer - Property reference 33043344. The information displayed about this property comprises a property advertisement. Rightmove.co.uk makes no warranty as to the accuracy or completeness of the advertisement or any linked or associated information, and Rightmove has no control over the content. This property advertisement does not constitute property particulars. The information is provided and maintained by M & M Properties, Leighton Buzzard. Please contact the selling agent or developer directly to obtain any information which may be available under the terms of The Energy Performance of Buildings (Certificates and Inspections) (England and Wales) Regulations 2007 or the Home Report if in relation to a residential property in Scotland.
*This is the average speed from the provider with the fastest broadband package available at this postcode. The average speed displayed is based on the download speeds of at least 50% of customers at peak time (8pm to 10pm). Fibre/cable services at the postcode are subject to availability and may differ between properties within a postcode. Speeds can be affected by a range of technical and environmental factors. The speed at the property may be lower than that listed above. You can check the estimated speed and confirm availability to a property prior to purchasing on the broadband provider's website. Providers may increase charges. The information is provided and maintained by Decision Technologies Limited. **This is indicative only and based on a 2-person household with multiple devices and simultaneous usage. Broadband performance is affected by multiple factors including number of occupants and devices, simultaneous usage, router range etc. For more information speak to your broadband provider.
Map data ©OpenStreetMap contributors.





