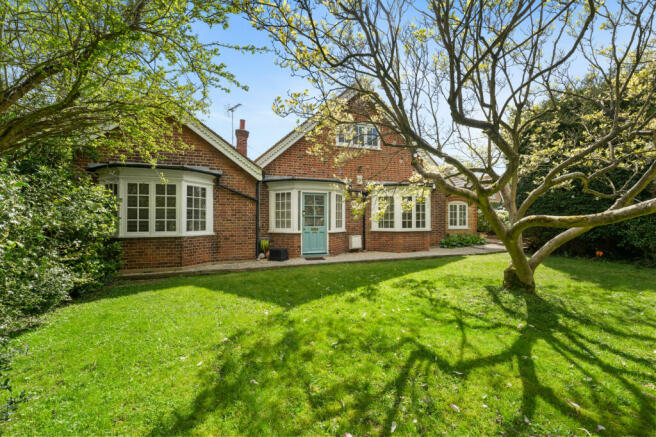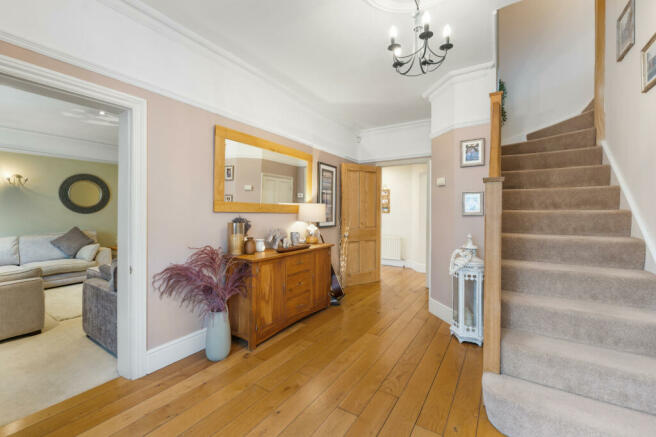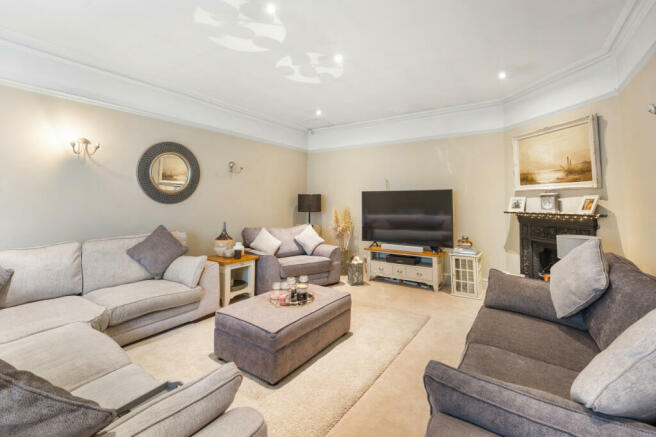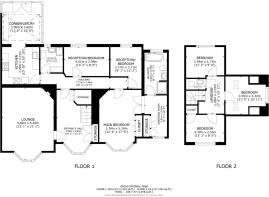Longfield Avenue, New Barn, DA3 7LF

- PROPERTY TYPE
House
- BEDROOMS
6
- BATHROOMS
2
- SIZE
1,749 sq ft
163 sq m
- TENUREDescribes how you own a property. There are different types of tenure - freehold, leasehold, and commonhold.Read more about tenure in our glossary page.
Freehold
Key features
- Superb Conservatory
- Enclosed Rear Garden
- Gas Central Heating
- Available To View Now
- Good Sized Bedrooms
- Chain Free
- Sought After Location
- Desirable Village
- En-Suite Bathroom
- Close to Public Transport and Local Amenities
Description
The front door leads to a large entrance hall with stairs to the first floor, cloak cupboard, under stairs storage cupboard and a door to the lounge and also inner hallway. The lounge is positioned at the front of the property and is a great size with feature fireplace and bay window over looking the front garden.
In the main bedroom is a range of built in wardrobes, a dressing room with further built in wardrobes and a gorgeous en-suite bathroom with roll top bath and a walk in shower cubicle.
There are 2 reception rooms at the rear which could also double up as bedrooms but are currently used as a TV room and a useful home office. There is a further main bathroom which has a walk in shower and bath, sink and WC with amazing stone work surrounds.
The kitchen has a superb range of wall and base units with a butler style sink, double electric oven, 5 ring gas hob and an extractor over. This is in turn opens to the conservatory which has a glass roof and offers a pleasing view over the rear garden area.
On the first floor, the landing has doors to all 3 good size bedrooms and a handy WC.
The property has a feeling of seclusion and privacy with a good size front garden which is mainly laid to lawn and has large hedge surrounds and the rear garden is fully enclosed with a patio area, lawn, established flower and shrub borders and at the far end is a garage and gate access to the off road parking.
The condition of this wonderful property is just amazing with wood floorings, tasteful decor and modern conveniences including double glazing, gas fired central heating and an overall feeling of a well presented family home which offers up to 6 bedrooms with very flexible accommodation.
Local schools are all within easy reach with the property falling within the Grammar schools catchment area and commuting to London is made easy with the commuter coach stop within walking distance and also Ebbsfleet station is easily accessible providing high speed services to Stratford And St Pancreas.
Viewings can be arranged immediately so to avoid disappointment call or email us today!Disclaimer
The Agent, for themselves and for the vendors of this property whose agents they are, give notice that:
(a) The particulars are produced in good faith, are set out as a general guide only, and do not constitute any part of a contract
(b) No person within the employment of The Agent or any associate of that company has any authority to make or give any representation or warranty whatsoever, in relation to the property.
(c) Any appliances, equipment, installations, fixtures, fittings or services at the property have not been tested by us and we therefore cannot verify they are in working order or fit for purpose.
Entrance Hall - 5.3 x 3.1 m (17′5″ x 10′2″ ft)
Living Room - 5.6 x 5.0 m (18′4″ x 16′5″ ft)
Kitchen - 3.3 x 3.1 m (10′10″ x 10′2″ ft)
Conservatory - 3.6 x 2.9 m (11′10″ x 9′6″ ft)
Master Bedroom - 5.3 x 3.8 m (17′5″ x 12′6″ ft)
Dressing Room - 3.7 x 2.0 m (12′2″ x 6′7″ ft)
En-Suite Bathroom - 3.6 x 2.0 m (11′10″ x 6′7″ ft)
Reception/Bedroom 5 - 3.7 x 2.7 m (12′2″ x 8′10″ ft)
Reception/Bedroom 6 - 3.9 x 2.6 m (12′10″ x 8′6″ ft)
Bedroom 3 - 3.3 x 2.5 m (10′10″ x 8′2″ ft)
Bedroom 4 - 3.4 x 2.6 m (11′2″ x 8′6″ ft)
Bedroom 5 - 3.6 x 3.3 m (11′10″ x 10′10″ ft)
Brochures
Property BrochureCouncil TaxA payment made to your local authority in order to pay for local services like schools, libraries, and refuse collection. The amount you pay depends on the value of the property.Read more about council tax in our glossary page.
Ask agent
Longfield Avenue, New Barn, DA3 7LF
NEAREST STATIONS
Distances are straight line measurements from the centre of the postcode- Longfield Station1.3 miles
- Meopham Station1.4 miles
- Sole Street Station2.3 miles
About the agent
Distinctive Homes, Ashford
4 Oak Trees Business Park, The Courtyard, Orbital Park, Willesborough, Ashford, TN24 0SY

"Defining The Desirable"
With our unrivalled experience and expertise, we're the independent agents who do things differently from anyone else.
As a family-run business, we do the very best for all our clients and take a personal approach to every sale, giving your home its own brand identity to help it achieve its potential on the market.
When you choose to sell with Distinctive, you'll always have your own personal, dedicated agent working with you, offering you a one-to-o
Notes
Staying secure when looking for property
Ensure you're up to date with our latest advice on how to avoid fraud or scams when looking for property online.
Visit our security centre to find out moreDisclaimer - Property reference 2242. The information displayed about this property comprises a property advertisement. Rightmove.co.uk makes no warranty as to the accuracy or completeness of the advertisement or any linked or associated information, and Rightmove has no control over the content. This property advertisement does not constitute property particulars. The information is provided and maintained by Distinctive Homes, Ashford. Please contact the selling agent or developer directly to obtain any information which may be available under the terms of The Energy Performance of Buildings (Certificates and Inspections) (England and Wales) Regulations 2007 or the Home Report if in relation to a residential property in Scotland.
*This is the average speed from the provider with the fastest broadband package available at this postcode. The average speed displayed is based on the download speeds of at least 50% of customers at peak time (8pm to 10pm). Fibre/cable services at the postcode are subject to availability and may differ between properties within a postcode. Speeds can be affected by a range of technical and environmental factors. The speed at the property may be lower than that listed above. You can check the estimated speed and confirm availability to a property prior to purchasing on the broadband provider's website. Providers may increase charges. The information is provided and maintained by Decision Technologies Limited.
**This is indicative only and based on a 2-person household with multiple devices and simultaneous usage. Broadband performance is affected by multiple factors including number of occupants and devices, simultaneous usage, router range etc. For more information speak to your broadband provider.
Map data ©OpenStreetMap contributors.




