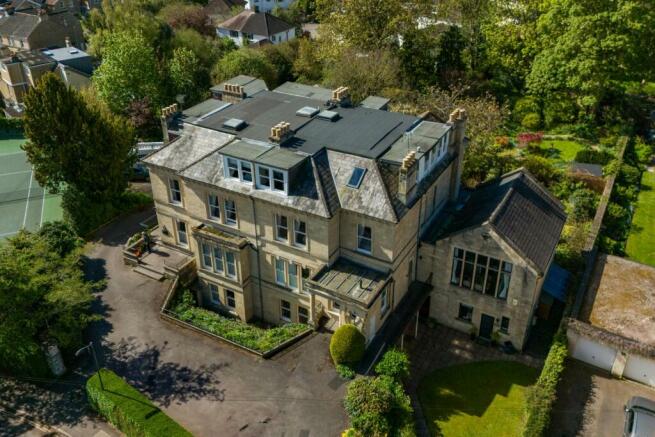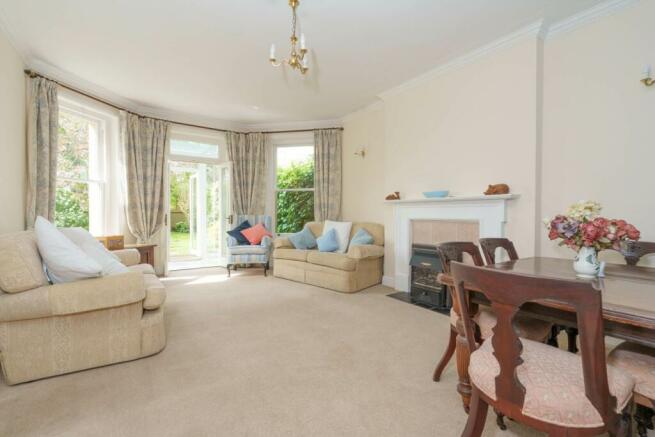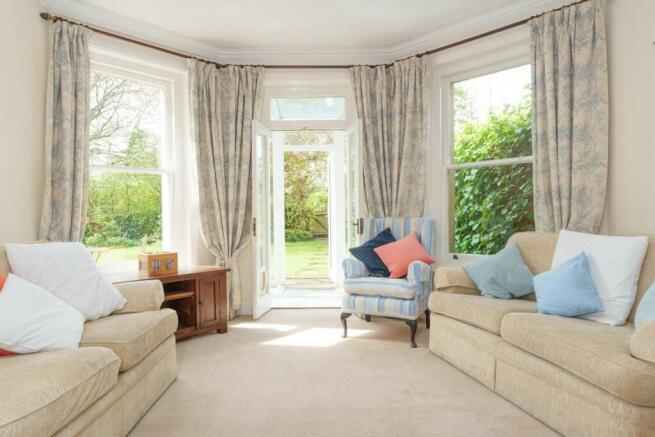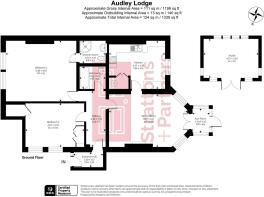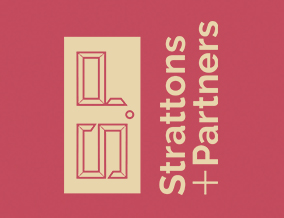
Audley Park Road, Bath
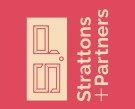
- PROPERTY TYPE
Apartment
- BEDROOMS
2
- BATHROOMS
2
- SIZE
1,240 sq ft
115 sq m
Key features
- Ground floor garden apartment
- Beautifully established 117ft by 97ft private walled garden
- Private entrances front and rear
- Bayed reception room
- Two double bedrooms
- Peaceful scenic location close to Royal Victoria Park
- Well maintained residents gardens
- Designated off road parking space and three visitors parking spaces
- Bathroom and en-suite shower room
- No onward chain
Description
Audley Lodge is a detached Victorian residence close to the Botanical Gardens of the Royal Victoria Park.
Sympathetically converted, this grand building comprises of nine well appointed apartments with designated parking spaces, three of which are for visitors, and well maintained communal gardens.
The location offers a peaceful and tranquil setting within 120 metres from the Botanical Gardens with the Bath Lawn Tennis Club immediately behind the off road parking area. One of the advantages of the location is the beautiful parkland walk of just under a mile through the Royal Victoria Park into Bath city centre.
Flat 2 is a ground floor apartment with private entrances front and rear enjoying direct access onto the communal garden with gated access to a truly special south facing, walled garden of approximately quarter of an acre. Beautifully landscaped, this established and secluded private garden includes a well placed garden office, which takes in a lovely view across the lawn and has both double glazed windows and electricity supply. You can access this private garden from two points; gated entry from the communal rear garden and a double gated entry from the off road parking area.
Audley Lodge is accessed from Audley Park Road with two points of vehicle entry to a sweeping drive that takes you to the side and rear of the building.
The rear entrance of the property is accessed through the communal rear garden through a conservatory style porch into a reception room with well maintained, bayed sash windows and high ceiling. The kitchen dining room is also to the rear of the property and offers a pleasant view of the communal garden.
Both bedrooms are well proportioned doubles situated to the front of the property with an en-suite shower room off the main bedroom. There is a further bathroom off the spacious internal hall completing the accommodation.
NB This is a leasehold property so the details given below will need to be checked with your solicitor should you wish to proceed.
Freeholder; Audley Park Residents Limited
Managing Agent: Adam Church Limited
Lease; Residue of 999 years from 1989
Management Fees; £2460 per annum
Ground Rent: TBC
Pet policy: No pets allowed
Please note that the flat and the additional garden are on separate titles.
Front Entrance - 7'5" (2.26m) x 4'9" (1.45m) Max
Door with transom window to hall. Ceiling cornice and rose. Opaque glazing to front. Electric storage heater.
Garden Store Cupboard
Lockable with enough space for bicycle storage.
Hall - 14'4" (4.37m) x 7'8" (2.34m) Max
Ceiling cornice and rose. Electric storage heater. Doors to bedrooms, sitting room, bathroom and front entrance.
Sitting Room - 19'9" (6.02m) Max x 13'5" (4.09m) Max
Sash windows to bay with glazed doors to garden porch. Tiled fireplace and hearth with wooden mantel and surround. Wall light points. Two electric storage heaters. Doors to kitchen dining room and hall.
Kitchen Dining Room - 14'3" (4.34m) Max x 11'3" (3.43m) Max
Sash window to rear. Tiled floor and part tiled walls. Ceiling cornice. Composite worktops with one and a half bowl sink and drainer. Electric cooker point with wall mounted cooker hood over. Plumbing for washing machine. Off white kitchen units and dresser. Electric storage heater. Airing cupboard housing the immersion tank, electrical consumer units with additional storage space. Door to sitting room.
Garden Porch - 6'7" (2.01m) x 4'4" (1.32m)
Double glazed ceiling with fixed double glazing to sides and front. Double glazed door to garden. Tiled floor. Wall light point. Power point. Cat flap. Glazed doors to sitting room.
Bedroom 1 - 18'0" (5.49m) x 15'0" (4.57m)
Two sash windows to front. Chimney stack to side wall with alcove shelving and cupboards. Ceiling cornice. Electric storage heater. Door to en-suite shower room. Door to hall.
En-Suite Shower Room - 6'8" (2.03m) x 5'8" (1.73m)
Tiled floor. Shower enclosure. Vanity hand basin unit with tiled recessed aperture and wall mounted mirror over. LLWC. Heated towel rail. Extractor fan.
Bedroom 2 - 14'9" (4.5m) x 10'9" (3.28m)
Two sash windows to side. Fitted wardrobes. Built in storage cupboard with shelving. Ceiling cornice. Electric storage heater.
Bathroom - 6'8" (2.03m) x 5'8" (1.73m)
Tiled floor and part tiled walls. Panelled bath. Hand basin. LLWC. Heated towel rail. Extractor fan. Wall light point.
Residents Rear Garden - 80'0" (24.38m) Max x 59'0" (17.98m) Max
Lawn. Trees. Shrubs. Garden path with interspaced pavers to private garden. Access to designated parking and visitors parking bays.
Off Road Parking
Sweeping driveway with two points of entry from Audley Park Road to designated off road parking spaces for the residents. Designated parking space for the property. Three visitors parking bays.
Private Walled Garden - 115'0" (35.05m) Approx x 97'0" (29.57m) Approx
Walled with fencing. Landscaped with lawn and established shrub and plant borders and beds. Brick, patio and compressed gravel paths. Mature trees. Pond. Garden office with electricity supply. Double gate to Audley Lodge off road parking area. Gated access to residents rear garden.
Garden Office - 13'6" (4.11m) x 9'5" (2.87m)
Double glazed wooden doors to private walled garden. Double glazed wooden windows to front, sides and rear. Electric storage heater. Electric consumer unit with power and light points.
what3words /// fish.trucks.chains
Notice
Please note we have not tested any apparatus, fixtures, fittings, or services. Interested parties must undertake their own investigation into the working order of these items. All measurements are approximate and photographs provided for guidance only.
Brochures
Web DetailsTenure: Leasehold You buy the right to live in a property for a fixed number of years, but the freeholder owns the land the property's built on.Read more about tenure type in our glossary page.
For details of the leasehold, including the length of lease, annual service charge and ground rent, please contact the agent
Council TaxA payment made to your local authority in order to pay for local services like schools, libraries, and refuse collection. The amount you pay depends on the value of the property.Read more about council tax in our glossary page.
Band: E
Audley Park Road, Bath
NEAREST STATIONS
Distances are straight line measurements from the centre of the postcode- Oldfield Park Station0.6 miles
- Bath Spa Station1.2 miles
- Freshford Station4.6 miles
About the agent
With Strattons you can expect a personal service from the moment you enquire about a valuation to the point your house sale completes. And we'll introduce you to our local network of property partners - all experts at what they do - to make sure everything goes without a hitch.
Your move will be handled by Alex Bowater and Dylan MacDonald. Alex has worked for over 15 years in the Bath & Bristol area, helping to sell over 3000 properties and now he's founded Strattons & Partners based on
Notes
Staying secure when looking for property
Ensure you're up to date with our latest advice on how to avoid fraud or scams when looking for property online.
Visit our security centre to find out moreDisclaimer - Property reference 665_STPL. The information displayed about this property comprises a property advertisement. Rightmove.co.uk makes no warranty as to the accuracy or completeness of the advertisement or any linked or associated information, and Rightmove has no control over the content. This property advertisement does not constitute property particulars. The information is provided and maintained by Strattons and Partners, Bath. Please contact the selling agent or developer directly to obtain any information which may be available under the terms of The Energy Performance of Buildings (Certificates and Inspections) (England and Wales) Regulations 2007 or the Home Report if in relation to a residential property in Scotland.
*This is the average speed from the provider with the fastest broadband package available at this postcode. The average speed displayed is based on the download speeds of at least 50% of customers at peak time (8pm to 10pm). Fibre/cable services at the postcode are subject to availability and may differ between properties within a postcode. Speeds can be affected by a range of technical and environmental factors. The speed at the property may be lower than that listed above. You can check the estimated speed and confirm availability to a property prior to purchasing on the broadband provider's website. Providers may increase charges. The information is provided and maintained by Decision Technologies Limited. **This is indicative only and based on a 2-person household with multiple devices and simultaneous usage. Broadband performance is affected by multiple factors including number of occupants and devices, simultaneous usage, router range etc. For more information speak to your broadband provider.
Map data ©OpenStreetMap contributors.
