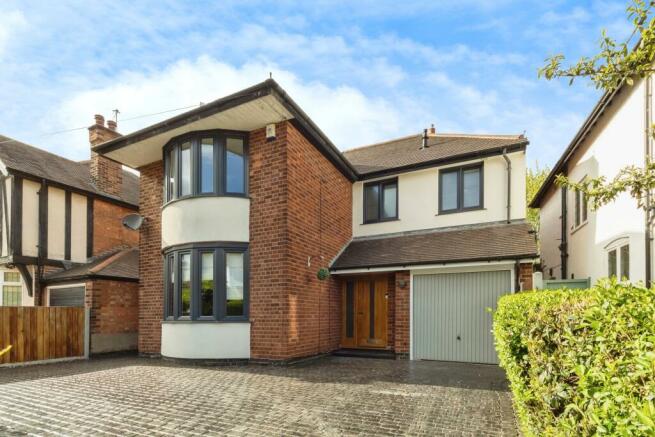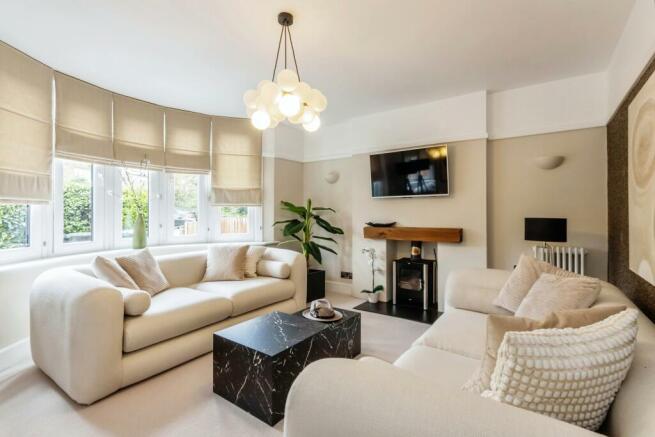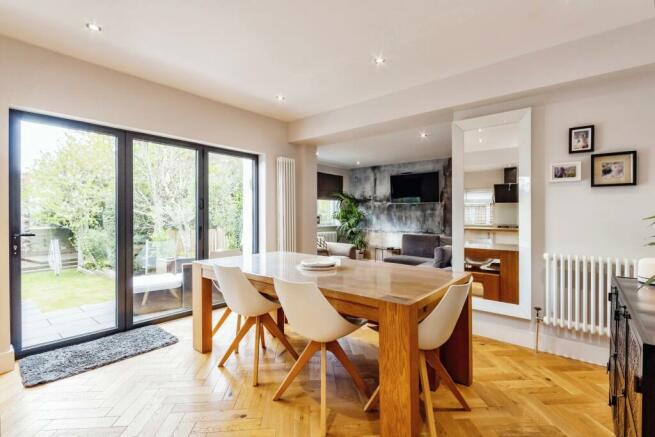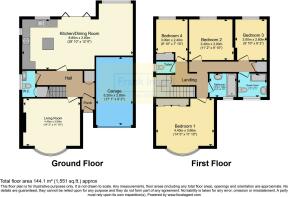Arno Vale Road, Woodthorpe, Nottingham, Nottinghamshire, NG5

- PROPERTY TYPE
Detached
- BEDROOMS
4
- BATHROOMS
3
- SIZE
Ask agent
- TENUREDescribes how you own a property. There are different types of tenure - freehold, leasehold, and commonhold.Read more about tenure in our glossary page.
Freehold
Key features
- Beautifully presented 4 bedroom detached family home
- Completely renovated with modern / contemporary finishes
- Open plan living and kitchen area
- Bespoke living room with log burner
- Family bathroom and additional shower room
- Driveway and Garage
- Popular location in Woodthorpe
- Private enclosed rear garden
Description
Welcome to your dream home! This beautiful, fully renovated 4-bedroom detached family home epitomises contemporary elegance and comfortable living. Situated in Woodthorpe, this property seamlessly blends modern design with thoughtful functionality, offering the ideal space for family gatherings, relaxation, and entertaining. This property is not one you want to miss out on!
Upon entering, you'll be greeted by a bright and inviting entrance hallway, the spacious kitchen seamlessly flows into an open plan living area creating the perfect hub for socialising. The sleek kitchen features Neff appliances, ample storage, and stylish finishes, making it a chef's delight. For quieter moments, retreat to the bespoke living room, adorned with a charming log burner, providing warmth and ambiance during cozy evenings spent with loved ones. Convenience is key with a downstairs w.c ensuring practicality for guests and everyday use.
Upstairs, discover four generously sized bedrooms, each offering tranquil retreats for rest and relaxation. The master bedroom boasts a luxurious bay front window and built in wardrobes. This property boasts not one but two family bathrooms featuring contemporary fixtures and finishes.
Step outside to your own private haven – a beautifully landscaped rear garden awaits, complete with patio area ideal for alfresco dining and entertaining, and a lush lawn perfect for children to play. This luxurious home also offers off street parking with driveway, complemented by a convenient garage offering storage solutions and secure parking.
With its impeccable blend of modern design, functionality, and comfort, this exquisite family home offers the ultimate lifestyle for those seeking contemporary living at its finest. Don't miss the opportunity to make this your forever home!
Kitchen / Dining Room
8.8m x 3.8m
8.80m x 3.80m) The kitchen offers wall and base fitted units with silestone work surfaces and a range of Neff appliances. Windows to the side and rear elevation as well as aluminium bi-fold doors leading to the rear garden. Tiled flooring in the kitchen seperated by oak herringbone flooring in the living space. Wall mounted radiators and LED downlights.
Living Room
4.4m x 2.8m
(4.40m x 3.60m) Carpeted throughout with front bay window, log burner with beam mantle, two wall mounted radiators.
W.C.
Downstairs w.c providing convenience of wash basin and toilet, window to the side elevation as well as additional storage cupboard and radiator.
Garage
5.2m x 2.8m
(5.20m x 2.80m)
Bedroom 1
4.4m x 2.8m
(4.40m x 3.60m) Carpeted throughout, front bay window, built in contemporary wardrobes, LED downlights and radiator
Bedroom 2
3.4m x 3m
(3.40m x 3.00m) Carpeted throughout, window to the rear elevation and radiator.
Bedroom 3
3m x 2.8m
(3.00m x 2.80m) Carpeted throughout, window to the rear elevation and radiator.
Bedroom 4
3m x 2.4m
(3.00m x 2.40m) Carpeted throughout, window to the rear elevation, fitted wardrobes and radiator.
Bathroom
2.06m x 1.8m
(2.07m x 1.80m) The bathroom provides bath with overhead shower and basin floating unit with white basin, tiled walls and flooring, radiator, window to front elevation with seperate toilet located across the hallway.
Shower Room
2.18m x 1.8m
(2.19m x 1.80m) Contemporary design three-piece suite with shower, basin unit with basin and toilet. Tiled walls and flooring with window to front elevation and radiator.
Energy performance certificate - ask agent
Council TaxA payment made to your local authority in order to pay for local services like schools, libraries, and refuse collection. The amount you pay depends on the value of the property.Read more about council tax in our glossary page.
Band: D
Arno Vale Road, Woodthorpe, Nottingham, Nottinghamshire, NG5
NEAREST STATIONS
Distances are straight line measurements from the centre of the postcode- Basford Tram Stop2.1 miles
- David Lane Tram Stop2.2 miles
- Beaconsfield St Tram Stop2.3 miles
About the agent
Frank Innes are the East Midlands leading Estate & Letting Agency providing a first class service to all their customers.
Homeowners have been choosing Frank Innes to sell or rent their property since 1932, building a solid reputation for providing Best Service, Best Price, Best Value.
Award winning branches are strategically positioned across Leicestershire, Nottinghamshire and Derbyshire to reach more buyers in the East Midlands than any other agent. These branches are serviced
Notes
Staying secure when looking for property
Ensure you're up to date with our latest advice on how to avoid fraud or scams when looking for property online.
Visit our security centre to find out moreDisclaimer - Property reference MAP240146. The information displayed about this property comprises a property advertisement. Rightmove.co.uk makes no warranty as to the accuracy or completeness of the advertisement or any linked or associated information, and Rightmove has no control over the content. This property advertisement does not constitute property particulars. The information is provided and maintained by Frank Innes, Mapperley. Please contact the selling agent or developer directly to obtain any information which may be available under the terms of The Energy Performance of Buildings (Certificates and Inspections) (England and Wales) Regulations 2007 or the Home Report if in relation to a residential property in Scotland.
*This is the average speed from the provider with the fastest broadband package available at this postcode. The average speed displayed is based on the download speeds of at least 50% of customers at peak time (8pm to 10pm). Fibre/cable services at the postcode are subject to availability and may differ between properties within a postcode. Speeds can be affected by a range of technical and environmental factors. The speed at the property may be lower than that listed above. You can check the estimated speed and confirm availability to a property prior to purchasing on the broadband provider's website. Providers may increase charges. The information is provided and maintained by Decision Technologies Limited.
**This is indicative only and based on a 2-person household with multiple devices and simultaneous usage. Broadband performance is affected by multiple factors including number of occupants and devices, simultaneous usage, router range etc. For more information speak to your broadband provider.
Map data ©OpenStreetMap contributors.




