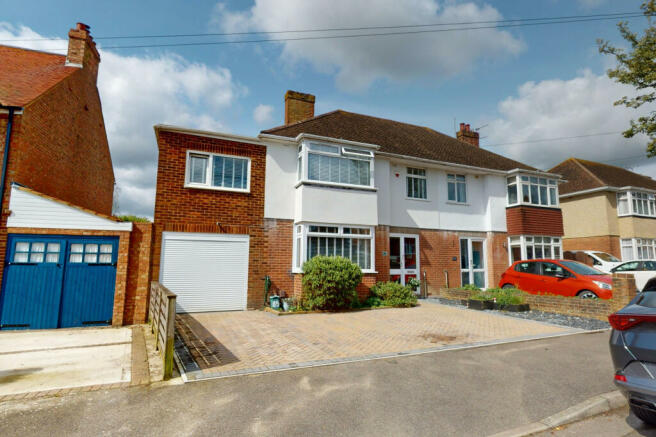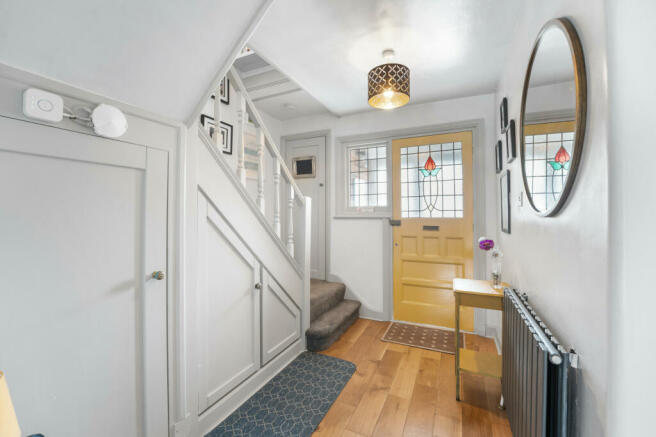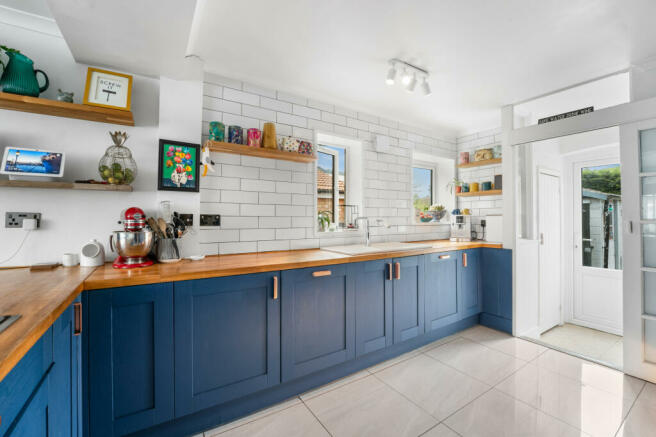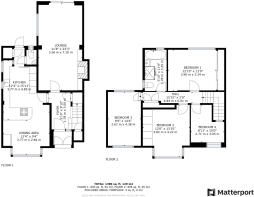Dolphins Road Folkestone CT19 5QD

- PROPERTY TYPE
Semi-Detached
- BEDROOMS
4
- BATHROOMS
1
- SIZE
1,389 sq ft
129 sq m
- TENUREDescribes how you own a property. There are different types of tenure - freehold, leasehold, and commonhold.Read more about tenure in our glossary page.
Freehold
Key features
- Character Features
- Four Good Sized Bedrooms
- Semi-Detached
- Easy Access To M20
- Impressive Family Kitchen
- Large Enclosed Rear Garden
- Close To Public Transport
- Downstairs Cloakroom
Description
Nestled close to the foot of the North downs, the houses here have great sized rooms, lovely period features and the most fantastic large rear gardens.
This particular property has been extended to add a garage and fourth bedroom as well as extending to the rear to provide larger living space for a modern family. The front garden has been changed to parking, providing space for 2 to 3 cars. It's very well-presented, and the render has been recently renewed with silicone which is very long lasting and really protects against the elements.
As you enter the property through the porch into the hall, it's wonderful to instantly see some original period features such as the front and internal doors which instantly provide that distinctive 30's feel. The hall is spacious with lots of storage so great for keeping it a tidy, welcoming space.
Through to the extended sitting room you'll get your first glimpse of the fabulous garden through the sliding doors to the rear. A cosy and relaxing room for settling down in the evenings but also great to have the doors open onto the garden in the warmer months.
The kitchen/diner was tastefully renovated only a few years ago and is a great social space with seating in the bay window, a breakfast bar, beautifully integrated appliances including Quooker tap and is bright and airy due to double aspect windows as well as a door to the rear garden.
A downstairs cloakroom to the rear of the kitchen just before you enter the garden is conveniently positioned for when you host guests for bbqs and garden parties (which you're bound to do when you see the outside space!)
Before we explore outside, lets first talk about the first floor. There are three well-proportioned double bedrooms and a good sized single as well as a fairly modern bathroom including bath with separate, large shower cubicle.
The south facing, 100ft garden to the rear really is the gem of this property. Firstly, as you pass by the hot tub, you can access the rear of the garage, handy for accessing garden tools etc although theres plenty of shed storage for that too. Theres plenty of space on the decking to sunbathe or relax with a drink (prepared in your very own garden bar) or perhaps you'd be more comfortable chilling under the large covered seating area. High quality artificial lawn finishes this part of the garden off well, keeping it looking neat and tidy. A gate leads to natural lawn, a green house, two sheds and another hidden gem – an outdoor kitchen! This building has been cleverly converted to be opened up when in use and has a built in pizza oven, worktops for preparing food, space for a large BBQ and bar seating.
So what is the area like? - If youre not already familiar with Folkestone, you may not know of the towns quirky old high street, adorned with boutiques, art galleries and quaint coffee shops and restaurants. Or you may not have explored Folkestones harbour arm which really comes to life mainly over the summer with live music, an outdoor cinema and numerous eateries and bars as well as over the festive period, hosting its popular Christmas market. Folkestone has a huge amount to offer to people of all ages and has a strong sense of community. Dolphins road is within easy walking distance to the town centre, seafront and major transport links including the High Speed rail and has a great selection of schools including two grammars. I highly recommend viewing this house in person to really appreciate all it has to offer.Disclaimer
The Agent, for themselves and for the vendors of this property whose agents they are, give notice that:
(a) The particulars are produced in good faith, are set out as a general guide only, and do not constitute any part of a contract
(b) No person within the employment of The Agent or any associate of that company has any authority to make or give any representation or warranty whatsoever, in relation to the property.
(c) Any appliances, equipment, installations, fixtures, fittings or services at the property have not been tested by us and we therefore cannot verify they are in working order or fit for purpose.
Foyer - 1.78 x 3 m (5′10″ x 9′10″ ft)
Lounge - 3.56 x 7.10 m (11′8″ x 23′4″ ft)
Kitchen - 3.77 x 4.85 m (12′4″ x 15′11″ ft)
Dining area - 3.77 x 2.84 m (12′4″ x 9′4″ ft)
WC
Bedroom 1 - 3.90 x 3.34 m (12′10″ x 10′11″ ft)
Bedroom 2 - 3.82 x 4.22 m (12′6″ x 13′10″ ft)
Bedroom 3 - 2.67 x 4.38 m (8′9″ x 14′4″ ft)
Bedroom 4 - 2.71 x 3.05 m (8′11″ x 10′0″ ft)
Bathroom - 1.78 x 3.35 m (5′10″ x 10′12″ ft)
Hall/Landing - 4.84 x 0.91 m (15′11″ x 2′12″ ft)
Council TaxA payment made to your local authority in order to pay for local services like schools, libraries, and refuse collection. The amount you pay depends on the value of the property.Read more about council tax in our glossary page.
Band: E
Dolphins Road Folkestone CT19 5QD
NEAREST STATIONS
Distances are straight line measurements from the centre of the postcode- Folkestone Central Station0.8 miles
- Folkestone West Station1.2 miles
- Channel Tunnel Terminal Station2.2 miles
About the agent
Distinctive Homes, Ashford
4 Oak Trees Business Park, The Courtyard, Orbital Park, Willesborough, Ashford, TN24 0SY

"Defining The Desirable"
With our unrivalled experience and expertise, we're the independent agents who do things differently from anyone else.
As a family-run business, we do the very best for all our clients and take a personal approach to every sale, giving your home its own brand identity to help it achieve its potential on the market.
When you choose to sell with Distinctive, you'll always have your own personal, dedicated agent working with you, offering you a one-to-o
Notes
Staying secure when looking for property
Ensure you're up to date with our latest advice on how to avoid fraud or scams when looking for property online.
Visit our security centre to find out moreDisclaimer - Property reference 2240. The information displayed about this property comprises a property advertisement. Rightmove.co.uk makes no warranty as to the accuracy or completeness of the advertisement or any linked or associated information, and Rightmove has no control over the content. This property advertisement does not constitute property particulars. The information is provided and maintained by Distinctive Homes, Ashford. Please contact the selling agent or developer directly to obtain any information which may be available under the terms of The Energy Performance of Buildings (Certificates and Inspections) (England and Wales) Regulations 2007 or the Home Report if in relation to a residential property in Scotland.
*This is the average speed from the provider with the fastest broadband package available at this postcode. The average speed displayed is based on the download speeds of at least 50% of customers at peak time (8pm to 10pm). Fibre/cable services at the postcode are subject to availability and may differ between properties within a postcode. Speeds can be affected by a range of technical and environmental factors. The speed at the property may be lower than that listed above. You can check the estimated speed and confirm availability to a property prior to purchasing on the broadband provider's website. Providers may increase charges. The information is provided and maintained by Decision Technologies Limited. **This is indicative only and based on a 2-person household with multiple devices and simultaneous usage. Broadband performance is affected by multiple factors including number of occupants and devices, simultaneous usage, router range etc. For more information speak to your broadband provider.
Map data ©OpenStreetMap contributors.




