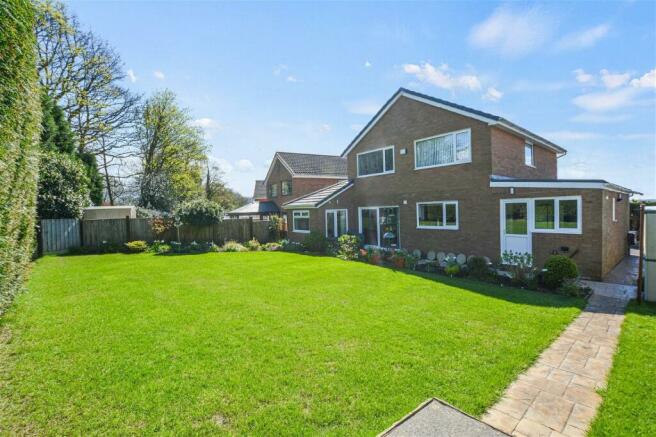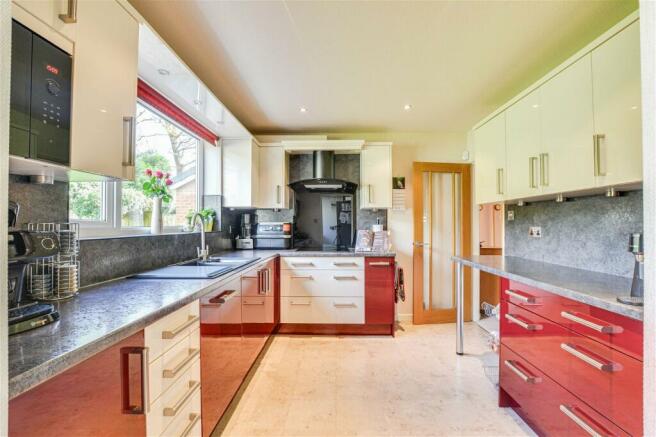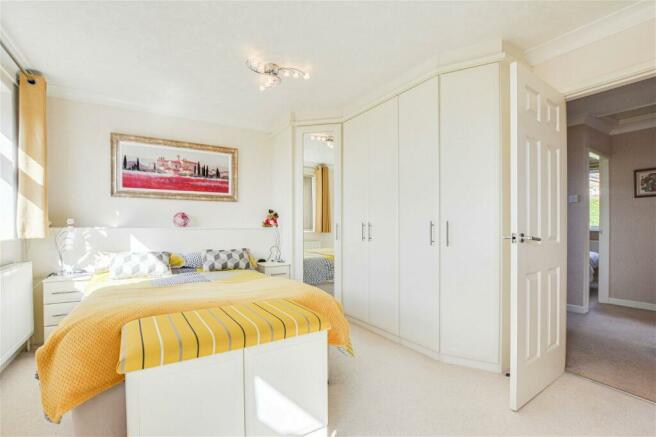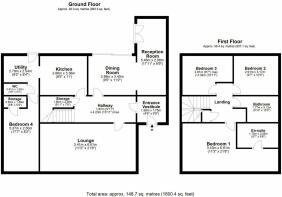Fairfield Drive, Burnley, BB10 2PU

- PROPERTY TYPE
Detached
- BEDROOMS
4
- BATHROOMS
2
- SIZE
1,600 sq ft
149 sq m
- TENUREDescribes how you own a property. There are different types of tenure - freehold, leasehold, and commonhold.Read more about tenure in our glossary page.
Freehold
Key features
- Quote REF: JH0590
- Immaculately presented 4 bedroom home
- Large private rear garden
- 2 Reception rooms
- Freehold
- Over 1600sqfoot
- Great transport links
- Magnificent views from the front
- EPC: C
Description
Welcome to Fairfield Drive in one of Burnley’s most sought after residential areas.
This is a rare opportunity to purchase an outstanding family home, which offers generous internal accommodation and outside space. The property occupies an elevated end plot and is close to local primary schools, healthcare facilities, the North West’s motorway network, a main bus route and a convenience shop. Secondary schools, leisure centres and golf clubs are a short drive away, as are all of the major supermarkets.
Fairfield Drive has long been the location of choice for healthcare professionals based at Burnley General Hospital, Royal Blackburn Hospital and local GP practices. A free hospital shuttle bus operates between Burnley and Blackburn.
The present owners have extended, improved and maintained the property to a high standard over many years. Also benefitting from a garage conversion, the property is considerably more spacious than originally built.
Property Summary:
On the ground floor there are 2 reception rooms, a dining room, a modern kitchen, a separate utility room, a separate WC and bedroom 4, which would be ideally suited to downstairs living. Alternatively, it could be utilised as a third reception room if preferred.
The principle bedroom has been enlarged to include fully fitted wardrobes and drawers, and a spacious, modern 3-piece en-suite bathroom. The first floor also accommodates 2 further double bedrooms with views over the rear garden, a 3-piece family bathroom and a storage cupboard.
The property benefits from UPVC double glazed windows and doors with fitted blinds throughout.
The rear garden has been landscaped with a printed concrete patio and paths, borders and a grass lawn. The property has a two-car driveway.
Ground floor:
Entrance Vestibule: 1.38m x 1.75m
Hall: 1.82m x 4.23m - Oak internal door, radiator and electrical sockets.
Under stairs storage: 1.80m x 2.36m
First reception room: 3.41m x 6.61m - Oak internal door, two radiators, electrical sockets, gas fire and fireplace.
Dining room: 2.88m x 3.40m - Radiator, electrical sockets and sliding patio door.
Second reception room: 5.46m x 2.06m – Door to patio, radiator and electrical sockets.
Kitchen: 2.88m x 3.36m - Oak internal door, Amtico tiled floor, radiator, chrome spotlights, light switches and electrical sockets. Built-in BOSCH appliances – microwave, induction hob, double oven, dishwasher and freezer. Black glass hob splash back and extractor fan. Two-tone floor cabinets (burgundy and cream), cream wall cabinets, matching worktops and splash backs throughout and black sink with chrome tap.
Utility: 2.79m x 2.54m – Sliding glass door, vinyl flooring, radiator, door to rear garden, chrome electrical sockets and light switch, LED strip light, grey under-sink floor cabinet and wall cabinet, grey sink with chrome tap and grey worktop.
WC: 0.81m x 1.62m - Oak internal door, vinyl flooring, radiator, ceramic sink with chrome tap, fitted under-sink cabinet, grey splash back, ceramic toilet, radiator and LED ceiling light.
Bedroom 4 (Ground floor): 5.37m x 2.50m – Radiator, electrical sockets.
Storage: 0.82m x 1.59m - Viessmann combi boiler, RCD consumer unit.
First floor:
Landing: 1.85m x 1.75m
Bedroom 1: 3.43m x 6.61m - Fitted wardrobes, bedside units and drawers, radiator and electrical sockets.
En-suite: 1.70m x 2.65m - Dark grey tile floor with under floor heating, chrome spotlights, shower tray, glass shower screen, boiler fed shower, centrally heated towel rail, radiator, ceramic toilet basin, ceramic sink, fitted cabinets and extractor fan.
Family bathroom: 1.77m x 3.12m - Chrome spotlights, radiator, fitted cupboards, LED mirror, composite sink with chrome tap, ceramic toilet, P-shape bath with glass shower screen and boiler fed shower.
Bedroom 2: 2.91m x 3.17m - Radiator and electrical sockets.
Bedroom 3: 2.91m x 3.34m - Radiator and electrical sockets.
If this property is of interest, I look forward to hearing from you.
Council TaxA payment made to your local authority in order to pay for local services like schools, libraries, and refuse collection. The amount you pay depends on the value of the property.Read more about council tax in our glossary page.
Band: E
Fairfield Drive, Burnley, BB10 2PU
NEAREST STATIONS
Distances are straight line measurements from the centre of the postcode- Brierfield Station0.9 miles
- Burnley Central Station1.5 miles
- Nelson Station1.6 miles
About the agent
eXp UK are the newest estate agency business, powering individual agents around the UK to provide a personal service and experience to help get you moved.
Here are the top 7 things you need to know when moving home:
Get your house valued by 3 different agents before you put it on the market
Don't pick the agent that values it the highest, without evidence of other properties sold in the same area
It's always best to put your house on the market before you find a proper
Notes
Staying secure when looking for property
Ensure you're up to date with our latest advice on how to avoid fraud or scams when looking for property online.
Visit our security centre to find out moreDisclaimer - Property reference S929217. The information displayed about this property comprises a property advertisement. Rightmove.co.uk makes no warranty as to the accuracy or completeness of the advertisement or any linked or associated information, and Rightmove has no control over the content. This property advertisement does not constitute property particulars. The information is provided and maintained by eXp UK, North West. Please contact the selling agent or developer directly to obtain any information which may be available under the terms of The Energy Performance of Buildings (Certificates and Inspections) (England and Wales) Regulations 2007 or the Home Report if in relation to a residential property in Scotland.
*This is the average speed from the provider with the fastest broadband package available at this postcode. The average speed displayed is based on the download speeds of at least 50% of customers at peak time (8pm to 10pm). Fibre/cable services at the postcode are subject to availability and may differ between properties within a postcode. Speeds can be affected by a range of technical and environmental factors. The speed at the property may be lower than that listed above. You can check the estimated speed and confirm availability to a property prior to purchasing on the broadband provider's website. Providers may increase charges. The information is provided and maintained by Decision Technologies Limited. **This is indicative only and based on a 2-person household with multiple devices and simultaneous usage. Broadband performance is affected by multiple factors including number of occupants and devices, simultaneous usage, router range etc. For more information speak to your broadband provider.
Map data ©OpenStreetMap contributors.




