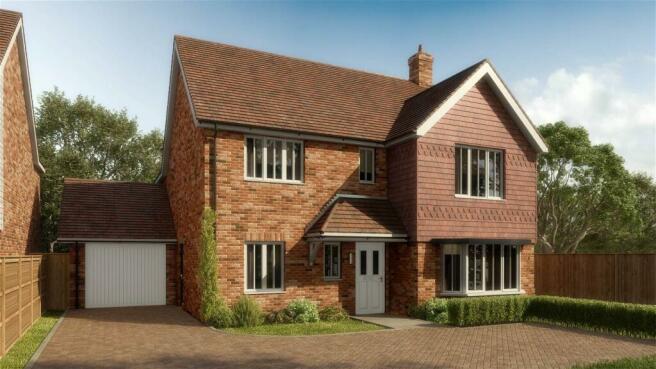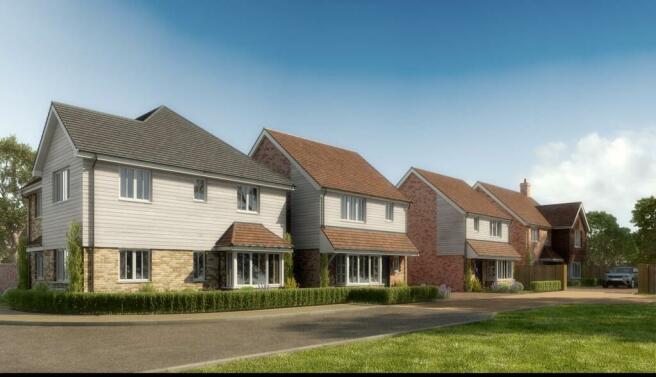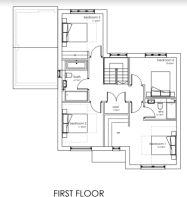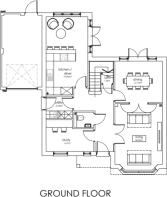Plot 11 Minster Village, Kent CT12 4FE

- PROPERTY TYPE
Detached
- BEDROOMS
4
- BATHROOMS
2
- SIZE
1,756 sq ft
163 sq m
- TENUREDescribes how you own a property. There are different types of tenure - freehold, leasehold, and commonhold.Read more about tenure in our glossary page.
Freehold
Key features
- OVER 1750 sq.ft Executive Detached Family Home. CLOSE TO COMPLETION
- Exceptional Kitchen / Breakfast Room with additional Utility Room
- Appliances and Flooring included as standard
- 10 Year New Build Warranty Provided
- Separate Dining Room, Lounge and additional Snug
- 18ft Master Bedroom with stunning ensuite
- Galleried Landing
- Occupying a corner plot
- This home ticks every box and more!
- Contact us to find out more. Accompanied Viewings now available on this plot
Description
Exceptional Executive Family Home - The Final Property of Its Kind. Be Quick This One has it ALL!
Welcome to luxury living in Minster village! This executive family home is a rare find, offering over 1750 sq.ft. of exceptional space and an array of amenities to cater to every need. Positioned at the end of a tranquil cul-de-sac, on a larger than average corner plot, this property epitomises elegance and comfort.
Enviable Position: Nestled at the end of a cul-de-sac, this home enjoys a quiet and private setting, perfect for those seeking tranquillity. The enviable corner plot adds to the allure, providing ample space for outdoor enjoyment and relaxation.
Spacious Living Areas: Step inside to discover a haven for family living. The beautiful Kitchen / Breakfast Room, complete with a breakfast bar and bi-fold doors, is the heart of the home, offering a perfect blend of style and functionality. A separate utility room adds convenience to daily chores, while the separate dining room/further reception area provides ample space for entertaining guests.
Versatile Rooms: With a study/playroom/snug AND an additional lounge, there's no shortage of space for work, play, or relaxation. The possibilities are endless, whether you're seeking a quiet retreat for focused work or a cosy spot for family movie nights.
Elegant Master Suite: Ascend the elegant staircase to the first floor, where you'll find a galleried landing leading to four spacious and light-filled bedrooms. The master bedroom is truly a retreat, offering plenty of space for wardrobes and furniture, along with a beautiful ensuite for added luxury.
Ample Parking and Garage: With plenty of off-street parking for guests, as well as a garage and driveway, parking will never be an issue. Enjoy the convenience of having space for multiple vehicles right at your doorstep.
DIMENSIONS
Ground Floor
Lounge 18'4'' x 11'9'' / 5.6m x 3.6m
Dining Room 11'9 x 10'7 / 3.6m x 3.25m
Kitchen / Breakfast Room 19'8 x 11'1 / 6m x 3.4m
Study / Playroom
Cloakroom
Utility Room
Storage Cupboard
First Floor
Master Bedroom 10'4 x 18'6 / 3.15m x 5.65m
Ensuite
Bedroom Two 10'4 x 11'5 / 3.15m x 3.5m
Bedroom Three 10'4 x 11'5 / 3.15m x 3.5m
Bedroom Four 11'11 x 7'10 / 3.65m x 2.4m
Bathroom 10'10 x 5'10 / 3.1m x 1.55m
Schedule Your Viewing Today: Don't miss out on the opportunity to make this executive family home yours. Contact us now to be the first to view this newly released property and take the first step towards a life of luxury and comfort in Minster village.
*Disclaimer - Images are CGI computer generated. Whilst every attempt has been made to verify the accuracy of the information and images there may be slight variations to colours and dimensions. Measurements and positions of doors, windows and other items are approximate and no responsibility can be taken for any error, omission or misstatement. Plans and dimensions are for illustrative purposes and should be checked by prospective purchasers.
- COUNCIL TAXA payment made to your local authority in order to pay for local services like schools, libraries, and refuse collection. The amount you pay depends on the value of the property.Read more about council Tax in our glossary page.
- Ask agent
- PARKINGDetails of how and where vehicles can be parked, and any associated costs.Read more about parking in our glossary page.
- Garage,Driveway,Off street
- GARDENA property has access to an outdoor space, which could be private or shared.
- Ask agent
- ACCESSIBILITYHow a property has been adapted to meet the needs of vulnerable or disabled individuals.Read more about accessibility in our glossary page.
- Ask agent
Energy performance certificate - ask agent
Plot 11 Minster Village, Kent CT12 4FE
NEAREST STATIONS
Distances are straight line measurements from the centre of the postcode- Minster Station0.6 miles
- Birchington-on-Sea Station3.0 miles
- Westgate-on-Sea Station3.5 miles
About the agent
Hilden Management is a bespoke agency. Specialists in Land & New Homes, throughout the South East & South West.
We offer an independent professional, personable service.
With over 40 years combined experience.
Notes
Staying secure when looking for property
Ensure you're up to date with our latest advice on how to avoid fraud or scams when looking for property online.
Visit our security centre to find out moreDisclaimer - Property reference S929237. The information displayed about this property comprises a property advertisement. Rightmove.co.uk makes no warranty as to the accuracy or completeness of the advertisement or any linked or associated information, and Rightmove has no control over the content. This property advertisement does not constitute property particulars. The information is provided and maintained by Hilden Management Limited, Covering Kent. Please contact the selling agent or developer directly to obtain any information which may be available under the terms of The Energy Performance of Buildings (Certificates and Inspections) (England and Wales) Regulations 2007 or the Home Report if in relation to a residential property in Scotland.
*This is the average speed from the provider with the fastest broadband package available at this postcode. The average speed displayed is based on the download speeds of at least 50% of customers at peak time (8pm to 10pm). Fibre/cable services at the postcode are subject to availability and may differ between properties within a postcode. Speeds can be affected by a range of technical and environmental factors. The speed at the property may be lower than that listed above. You can check the estimated speed and confirm availability to a property prior to purchasing on the broadband provider's website. Providers may increase charges. The information is provided and maintained by Decision Technologies Limited. **This is indicative only and based on a 2-person household with multiple devices and simultaneous usage. Broadband performance is affected by multiple factors including number of occupants and devices, simultaneous usage, router range etc. For more information speak to your broadband provider.
Map data ©OpenStreetMap contributors.




