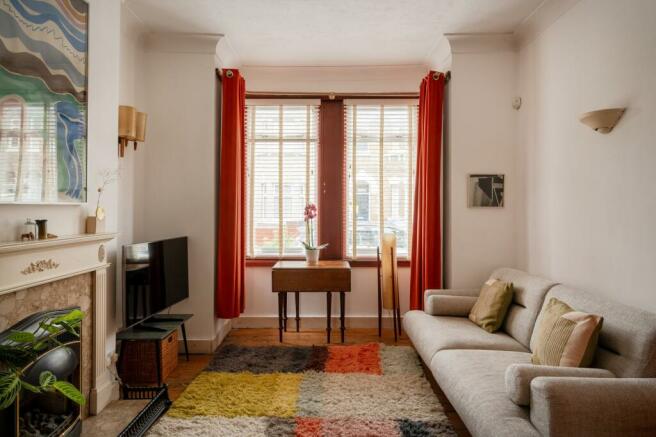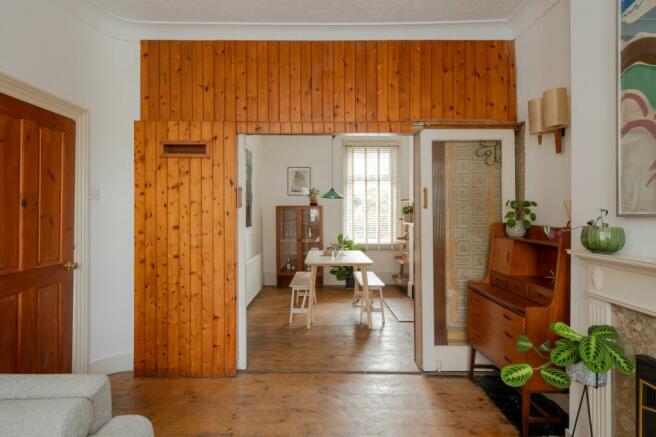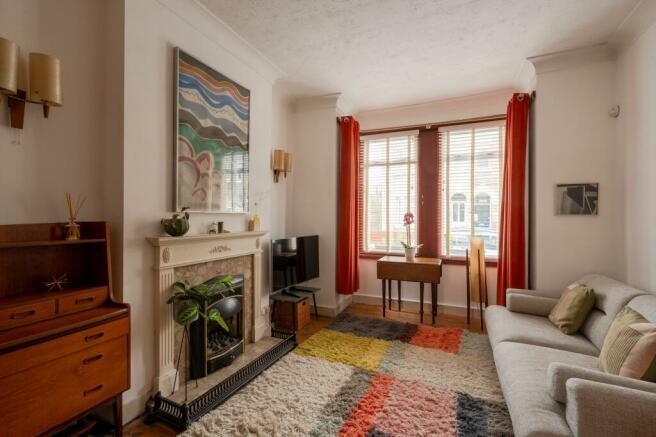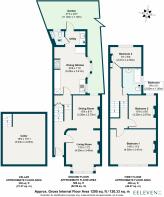
Southwest Road, Leytonstone, London, E11

- PROPERTY TYPE
Semi-Detached
- BEDROOMS
3
- BATHROOMS
2
- SIZE
Ask agent
- TENUREDescribes how you own a property. There are different types of tenure - freehold, leasehold, and commonhold.Read more about tenure in our glossary page.
Freehold
Key features
- Three-bedroom Victorian home
- Semi-detached
- Potential to extend into loft
- Stylish bathroom & WC
- Large dining kitchen & utility
- Double reception room
- Private courtyard-style garden
- Close to the town centre
- Short walk to rail services
Description
Decorated throughout with warm tones and natural materials, this cosy yet spacious three-bedroom semi-detached period home feels light, airy, and inviting. It also comes with a southeast-facing Mediterranean-style garden.
Tucked away on a quiet street adjoining Grove Green Road, it’s just minutes from some of the area’s best pubs and eateries, well-rated schools, bus stops, Leytonstone Underground and the many delights lining High Road.
During the period of 2018-2019, the current owners undertook significant renovations which included the replacement of the bathroom and kitchen. A bespoke window was added by the kitchen sink, along with the installation of a new, aluminium-framed glazed back door. Additionally, a new WC and utility area were incorporated, complete with new windows. A complete garden renovation followed in 2020.
Planning permission was approved in November 2022 for a loft extension to accommodate two additional double bedrooms, one of which includes and ensuite shower room. Detailed plans can be shared upon request to interested parties.
From the street, a wrought-iron gate centrally set in a low brick wall coated in a neutral tone to match the brick-and-render exterior opens into a front patio with drought-loving plants. Under a traditional Victorian recessed porch and a transom window, a blue front door set with stained-glass panels welcomes you.
Inside, you’ll discover a refreshingly light and airy, split-level hallway, where two-tone neutral walls trimmed with dado and picture rails meet white-painted floorboards to match a staircase with an exposed wood bannister rail.
A stylish central pendant and stripped wood doors also echo the natural, relaxed vibe, including in the living room. Here, exposed floorboards, wall-mounted lamps, and a decorative fireplace with an elegant surround imbue warmth into this lovely reception, filled with light from a box-bay window to the front and white coved walls.
Fitted Venetian blinds and a wood-lined wall with sliding doors to the rear dining room allow you to create a cosy snug whenever desired. Here, you’ll find an exposed brick feature fireplace with alcove shelves, a low-hanging pendant to cast a warm glow, and a large window to the side return screened by a Venetian blind.
Back in the hallway, steps lead down past the entrance to a spacious cellar into a spot-lit dining kitchen, painted in Farrow & Ball ‘School House White’ and warmed by white cast-iron radiators. Illuminated by a large bay window to the dining area, a bespoke side window, an aluminium-framed garden door, and a Velux window in the utility area, it’s a lovely space for entertaining.
Meanwhile, a pendant lamp creates the perfect spot by the bay for a dining table. The rest of the kitchen is filled with cabinetry featuring a mix of Formica-faced and birch plywood and bespoke oak handles, topped with Formica plywood worktops and a bespoke terrazzo counter from Diespeker.
Integrated appliances include a Falcon range cooker with an AEG extractor hood, a concealed dishwasher, and a recess for a freestanding fridge freezer. The adjoining utility has another sink, matching units, and an AEG washer-dryer. A Valiant boiler, installed in 2018, is also housed here.
Next to the utility, you’ll discover a recently installed WC painted a deep green to contrast against the white cast-iron radiator, a modern vanity basin – with a close-up mirror above – and a toilet below the window overlooking the garden.
The white-painted floorboards, stairs, and walls continue on the split-level first-floor landing. At the front of the house, the primary bedroom feels calm and characterful with its exposed floorboards, Victorian cast-iron fireplace with inset tiles, and COAT ‘Dry Plaster Pink’ walls rising to a high, coved ceiling. It’s also bathed in light from a broad window with fitted Venetian blinds.
Bedroom two is painted in the same warming pink on two walls, with the other two painted white to reflect the floorboards for a fresh, airy feel. Integrated shelving provides plenty of room for books, while a tall window allows sunlight to stream in from the side return, controlled by Venetian blinds. Overlooking the garden, bedroom three would make a lovely nursery or home office and features a soft cream carpet and another original fireplace.
All rooms share a luxurious family bathroom, where marble-effect beehive floor tiles and sea-blue metro-tiling backdrop a Burlington claw-footed roll-top tub with an overhead rainfall shower and glass screen, and a handheld attachment. Traditional-style taps have been fitted to the Burlington pedestal basin and bath, while the Bath Store toilet and a chrome heated towel rail complete the suite.
Outside, dark wooden fence panels enclose the southeast-facing garden, which is edged with plenty of screening shrubbery, trees, and flowers, such as black bamboo, a eucalyptus tree, and a large Acer, to the sleeper planters and flower borders.
Laid with gravel, this low-maintenance garden has a Mediterranean atmosphere that lends itself to al fresco dining. The current owners tell us that the sun begins in the back garden in the morning and afternoon before moving to the side of the house well into the evening. There’s also a handy shed tucked in the corner.
A NOTE FROM THE OWNER
‘The kitchen is such a happy place, colourful and light, and you see birds, squirrels, and foxes from the kitchen window. We love the peace and quiet, hearing birds and the sound of leaves blowing in the garden. The neighbours are lovely, the schools are great, and it’s easy to drive out of London for weekends away and get into town on the Tube.’
IN THE NEIGHBOURHOOD
Just around the corner from several great neighbourhood watering holes – the Heathcote & Star pub, the Filly Brook eatery, and the Burnt smokehouse – Southwest Road is equally suited for a wander into the bustle of High Road Leytonstone or down to Leyton Village on Francis Road.
You'll find plenty of local favourites between the two, including authentic Thai cooking and sourdough pizzas at The North Star, locally-brewed coffee at Perky Blenders and Back To Ours, remarkable wines at Yardarm, and excellent pastries at Wild Goose Bakery.
Our local sellers have also often recommended Gravity Well, Libertalia and Mammoth tap rooms, Arch Deli and Bar (4 mins) and the Leytonstone Tavern (23 minutes’ walk) for amazing burgers and roasts.
Nearby Abbots Park is great for dog walks and tennis, while a short walk or cycle will lead you to Hollow Ponds and Epping Forest, which offers 2,400 hectares of green open space and woodland. In the other direction, the Olympic Park, Hackney Marshes, Lea Valley horse riding and ice skating are all within easy reach via quiet cycle routes.
Local schools include Gwyn Jones Primary (11 mins), Norlington School & Sixth Form College (9 mins) and Leytonstone School (17 mins) – all Ofsted-rated 'Good'. Connaught School for Girls is just 4 minutes by foot, with Excel Kids Day Nursery a 6-minute walk.
Leytonstone Tube is just 9 minutes' walk. From here, the Central line whizzes into the City and West End, with a quick change at Stratford to the Jubilee line for Canary Wharf, the South Bank and Westminster. The station sits on the merging point of the Central line loop, which means trains are frequent, and you'll be the first to hop on during the morning rush hour. Alternatively, 12 minutes by foot, Leyton Midland Road Overground will take you to Kings Cross and St Pancras.
EPC Rating: F
Brochures
additional_informationBrochure 2Energy performance certificate - ask agent
Council TaxA payment made to your local authority in order to pay for local services like schools, libraries, and refuse collection. The amount you pay depends on the value of the property.Read more about council tax in our glossary page.
Band: D
Southwest Road, Leytonstone, London, E11
NEAREST STATIONS
Distances are straight line measurements from the centre of the postcode- Leytonstone Station0.2 miles
- Leytonstone High Road Station0.4 miles
- Leyton Midland Road Station0.4 miles
About the agent
The care and devotion that people display towards their Victorian or Edwardian homes is a complete inspiration to us, and is the reason why Eeleven exists.
We've had a longstanding love affair with these remarkable and versatile properties - from the architecture outside, to the detail within, and the versatility of the design - but it's the imagination of people who make one their project that really stirs our soul.
Whether it's a painstaking restoration that pushes the original
Industry affiliations


Notes
Staying secure when looking for property
Ensure you're up to date with our latest advice on how to avoid fraud or scams when looking for property online.
Visit our security centre to find out moreDisclaimer - Property reference 5108b44f-32a1-4991-bab6-0c724575fe3f. The information displayed about this property comprises a property advertisement. Rightmove.co.uk makes no warranty as to the accuracy or completeness of the advertisement or any linked or associated information, and Rightmove has no control over the content. This property advertisement does not constitute property particulars. The information is provided and maintained by Eeleven, E11. Please contact the selling agent or developer directly to obtain any information which may be available under the terms of The Energy Performance of Buildings (Certificates and Inspections) (England and Wales) Regulations 2007 or the Home Report if in relation to a residential property in Scotland.
*This is the average speed from the provider with the fastest broadband package available at this postcode. The average speed displayed is based on the download speeds of at least 50% of customers at peak time (8pm to 10pm). Fibre/cable services at the postcode are subject to availability and may differ between properties within a postcode. Speeds can be affected by a range of technical and environmental factors. The speed at the property may be lower than that listed above. You can check the estimated speed and confirm availability to a property prior to purchasing on the broadband provider's website. Providers may increase charges. The information is provided and maintained by Decision Technologies Limited.
**This is indicative only and based on a 2-person household with multiple devices and simultaneous usage. Broadband performance is affected by multiple factors including number of occupants and devices, simultaneous usage, router range etc. For more information speak to your broadband provider.
Map data ©OpenStreetMap contributors.





