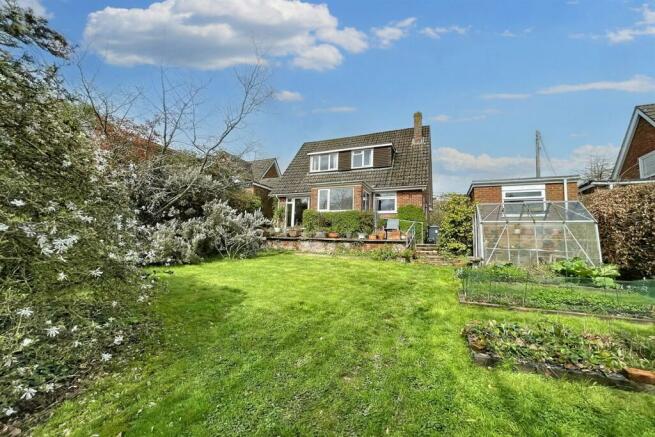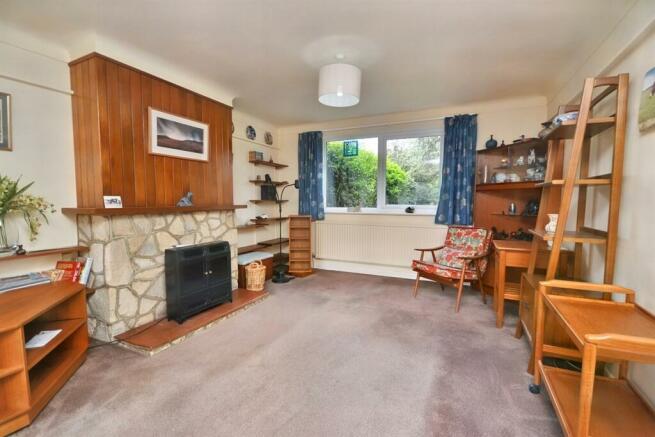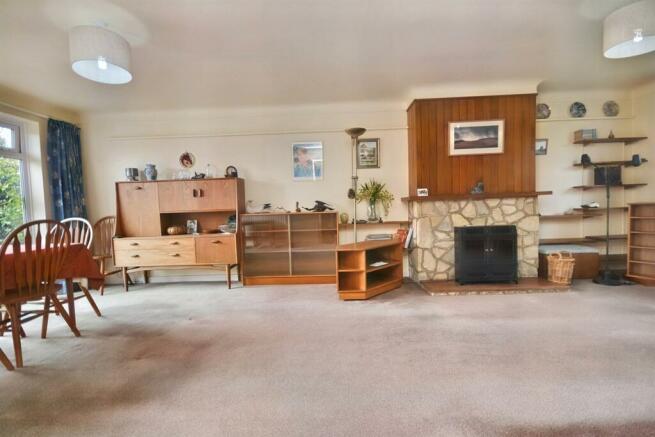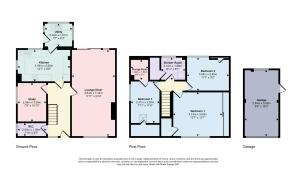
Lover

- PROPERTY TYPE
Detached
- BEDROOMS
3
- BATHROOMS
1
- SIZE
Ask agent
- TENUREDescribes how you own a property. There are different types of tenure - freehold, leasehold, and commonhold.Read more about tenure in our glossary page.
Freehold
Key features
- New Forest National Park
- No Forward Chain
- Potential for Modernisation
- Large Garden
- Brand New Kitchen
Description
A three bedroom chalet home on the edge of the sought after village of Lover within the New Forest National Park. The property enjoys spacious and flexible accommodation together with potential for modernisation to create an endearing family home. There are 2 reception rooms with a study which could be used as a formal dining room or opened up to create a larger kitchen if required and lounge/diner which runs along one side of the house. The lounge provides plenty of space for a range of furniture together with a feature fireplace surround providing a focal point to the room and also benefits from a sliding door that opens onto the garden. The recently fitted kitchen offers an array of wall mounted and undercounter storage units and an induction hob. A door from the kitchen gives access to the utility area which features space and plumbing for a washing machine and tumble dryer. Completing the accommodation on the ground floor is a W.C. Upstairs there are three well proportioned bedrooms. The master bedroom is a generous size and offers wall to wall shelving and hanging space together with a cupboard over the stairs. Bedrooms 2 and 3 enjoy elevated views of the garden with bedroom 3 also benefiting from eaves storage and a walk in wardrobe. The bedrooms are all served by a well appointed shower room comprising shower cubicle with glazed screen, toilet and wash hand basin. Within the bathroom is an airing cupboard housing the hot water tank.
A particular feature of this wonderful home is the stunning, mature garden full of attractive shrubs and flora together with a selection of mature trees. The garden is mainly laid to lawn and is separated into two parts by a small stream. Abutting the back of the property is a raised patio terrace giving extended views over the garden whilst there is also a concrete shed with power, a greenhouse and raised beds, perfect for the cultivation of vegetables.
The property is approached by a gravel driveway which leads to the detached single garage benefiting from both lighting and power. The front garden is brimming with mature shrubs and trees providing a high degree of privacy and seclusion. Further benefits include gas central heating via a recently fitted boiler, mains drainage and UPVC double glazing. Council Tax Band F
Lounge 7.42m (24'4) x 3.64m (11'11)
Study 3.29m (10'10) x 2.36m (7'9)
Kitchen 4.44m (14'7) x 2.65m (8'8)
Bedroom 1 4.13m (13'7) x 3.69m (12'1)
Bedroom 2 3.54m (11'7) x 2.8m (9'2)
Bedroom 3 3.5m (11'6) x 2.41m (7'11)
Shower Room 2.1m (6'11) x 1.86m (6'1)
Utility Room 2.3m (7'7) x 1.91m (6'3)
Garage 5.56m (18'3) x 2.84m (9'4)
DRAFT DETAILS
We are awaiting verification of these details by the seller(s).
ALL MEASUREMENTS QUOTED ARE APPROX. AND FOR GUIDANCE ONLY. THE FIXTURES, FITTINGS & APPLIANCES HAVE NOT BEEN TESTED AND THEREFORE NO GUARANTEE CAN BE GIVEN THAT THEY ARE IN WORKING ORDER. YOU ARE ADVISED TO CONTACT THE LOCAL AUTHORITY FOR DETAILS OF COUNCIL TAX. PHOTOGRAPHS ARE REPRODUCED FOR GENERAL INFORMATION AND IT CANNOT BE INFERRED THAT ANY ITEM SHOWN IS INCLUDED.
Solicitors are specifically requested to verify the details of our sales particulars in the pre-contract enquiries, in particular the price, local and other searches, in the event of a sale.
Brochures
BrochureCouncil TaxA payment made to your local authority in order to pay for local services like schools, libraries, and refuse collection. The amount you pay depends on the value of the property.Read more about council tax in our glossary page.
Ask agent
Lover
NEAREST STATIONS
Distances are straight line measurements from the centre of the postcode- Dean Station5.5 miles
About the agent
Goadsby estate agents in Salisbury has been successfully selling and letting properties within Salisbury and its surrounding villages for over 3 decades.
Whether you're buying, selling, renting, letting, or interested in property management our team pride themselves on delivering excellent service, in-depth local knowledge and industry expertise.
A driven team, focused on success - and offering innovations such as bespoke brochures, floor plans on all listings together with furthe
Notes
Staying secure when looking for property
Ensure you're up to date with our latest advice on how to avoid fraud or scams when looking for property online.
Visit our security centre to find out moreDisclaimer - Property reference 1114047. The information displayed about this property comprises a property advertisement. Rightmove.co.uk makes no warranty as to the accuracy or completeness of the advertisement or any linked or associated information, and Rightmove has no control over the content. This property advertisement does not constitute property particulars. The information is provided and maintained by Goadsby, Salisbury. Please contact the selling agent or developer directly to obtain any information which may be available under the terms of The Energy Performance of Buildings (Certificates and Inspections) (England and Wales) Regulations 2007 or the Home Report if in relation to a residential property in Scotland.
*This is the average speed from the provider with the fastest broadband package available at this postcode. The average speed displayed is based on the download speeds of at least 50% of customers at peak time (8pm to 10pm). Fibre/cable services at the postcode are subject to availability and may differ between properties within a postcode. Speeds can be affected by a range of technical and environmental factors. The speed at the property may be lower than that listed above. You can check the estimated speed and confirm availability to a property prior to purchasing on the broadband provider's website. Providers may increase charges. The information is provided and maintained by Decision Technologies Limited. **This is indicative only and based on a 2-person household with multiple devices and simultaneous usage. Broadband performance is affected by multiple factors including number of occupants and devices, simultaneous usage, router range etc. For more information speak to your broadband provider.
Map data ©OpenStreetMap contributors.





