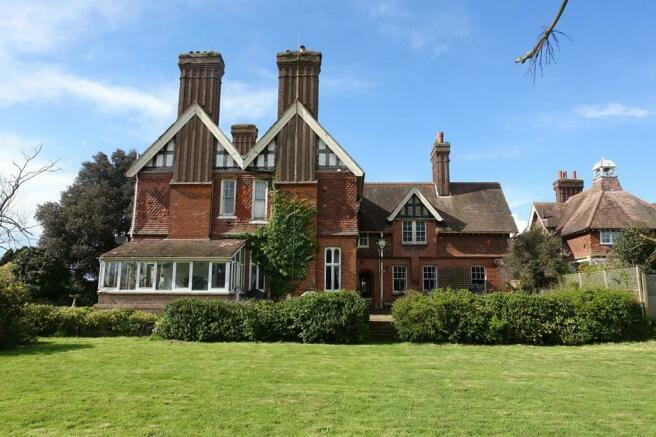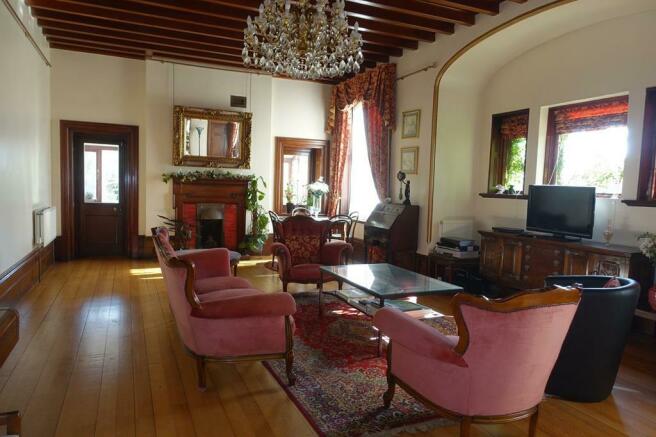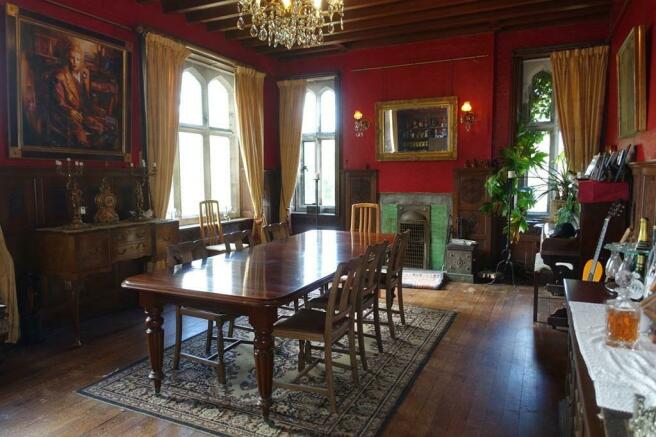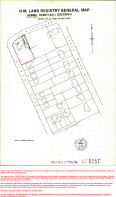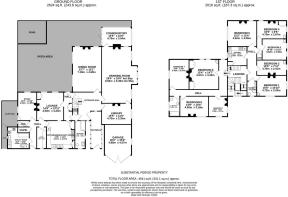
Albany Road, St Leonards-On-Sea

- PROPERTY TYPE
House
- BEDROOMS
9
- BATHROOMS
3
- SIZE
Ask agent
- TENUREDescribes how you own a property. There are different types of tenure - freehold, leasehold, and commonhold.Read more about tenure in our glossary page.
Freehold
Key features
- Substantial Period Property
- Original Features
- Unique Opportunity
- Steeped in History
- On approx 0.66 Acre
- Superb grounds.
- Approx. 4,400 sq ft
- Off-road parking.
- Character in Abundance
- Absolute One-Off!
Description
Within walking distance of the wide variety of independent retail outlets available on Kings Road, London Road and Norman Road. The seafront is a short walk, as are nearby parks and train services.
Dimensions - All dimensions supplied are approximate and for guidance purposes only. They do not form part of any contract. No systems or appliances have been tested. Kitchen appliances shown on floor plan are only included if built-in, integrated or specifically stated.
Ground Floor - Consists of Vestibule, Entrance Hall, Dining Room, Drawing Room, Library, Lounge, Study, Kitchen, Utility Room, Pantry and Bathroom.
Vestibule - Original wooden front door to vestibule with original mosaic tiled floor, original stained glass windows to the left hand side and opaque single glazed windows to the right. Exposed wooden beams above. Brickwork archway leading to original wooden door of main house.
Entrance Hall - Mosaic tiled floor continues from the vestibule into the main hallway. Original doors, architraves, skirting and exposed beams above. Spindled staircase. Chandelier light. Radiator. Window to vestibule and another to the front of the property. Door under stairs to cellar below.
Drawing Room - 8.94m x 5.49m incl bay (29'4" x 18' incl bay) - Magnificent room featuring all original woodwork including flooring, skirting. architraves with exposed beams above. Dual aspect with original sash windows to side and rear of property. Original fireplace. Radiators x 4. Connecting door to library.
Conservatory - 4.70m x 3.05m (15'5" x 10') - Overlooking rear garden. Door to patio area and garden.
Dining Room - 7.19m x 4.60m (23'7" x 15'1") - Another magnificent room with original woodwork throughout including flooring, door, architraves, skirting with exposed beams above. Original carved oak panels some which are believed to be a representation of the original owners of Ford Bank. Original stone window mullions with 2 looking out to the patio area and 2 looking to the rear garden. Fireplace.
Library - 4.70m x 3.35m (15'5" x 11') - Original woodwork including floor to ceiling book case which runs the length of the right hand side of the room. Original wood flooring with sash windows x 2 to the side of the property. Original brickwork fireplace. Radiator. Connecting door to drawing room.
Door From Entrance Hall To -
Inner Hallway - Mosaic tiled floor. Radiator. Door to patio and garden to rear of property.
Lounge - 4.50m x 4.24m (14'9" x 13'11") - Original wood flooring, fireplace, built-in cupboard, original sash windows x 2 to rear patio area and garden. Radiator. 2nd door to hallway.
Kitchen/Breakfast Room - 4.47m x 4.37m (14'8" x 14'4") - Original wood flooring. A range of cupboards and worktops. Range cooker, dishwasher and space for tall fridge freezer. Original sash windows x 2 to front of property. Radiator.
Bathroom Ground Floor - 4.42m x 1.65m (14'6" x 5'5") - Bath, WC and basin. Opaque sash window to front of property with another to the side. Partly tiled walls. Original mosaic tiled floor. Radiator.
Inner Hallway - Quarry tiled floor. Door to front of property.
Study - 4.50m x 3.00m (14'9" x 9'10") - Dual aspect with original sash windows to rear of property and to courtyard at the side. Wooden door to courtyard. Fireplace. Radiator.
Utility Room - 3.43m max x 3.43m max (11'3" max x 11'3" max) - Utility room with plumbing for washing machine and space for many appliances. Belfast sink. Wall mounted gas boilers x 2. Plenty of storage space.
Pantry - 3.35m x 1.73m (11' x 5'8") - Plenty of additional storage space. Original quarry tiled flooring. Original sash window to front of property.
Separate Wc - WC & Basin. Opaque sash window to courtyard. Radiator.
1st Floor - 9 Bedrooms, 1 x Bathroom, 1 x Shower Room, 1 x Kitchen.
1st Floor Landing - Galleried landing with original wood flooring. Doors to right hand and left hand side of property. Stairs to spacious boarded loft area.
1st Floor Right Hand Side Of Property - Consists of 5 Bedrooms, Kitchen and Shower Room.
Hallway - Original wood flooring. Radiator.
Bedroom 1 - 4.72m x 3.30m (15'6" x 10'10") - Dual aspect with original sash windows to front and side of property. Sea views. Original wood flooring and fireplace. Radiator. Wash hand basin.
Bedroom 2 - 4.70m x 2.41m (15'5" x 7'11") - Original sash windows to side of property offering sea views. Original wood flooring and fireplace. Radiator. Wash hand basin.
Bedroom 3 - 4.52m x 3.35m (14'10" x 11') - Original sash windows x 2 offering sea views to side of property. Original wood flooring. Radiator. Wash hand basin.
Bedroom 4 - 4.70m x 2.87m (15'5" x 9'5") - Dual aspect. Original sash window overlooking rear garden with sea views. Original sash window to side of property offering sea views. Built-in cupboard. Fireplace. Radiator. Original wood flooring. Wash hand basin.
Bedroom 5 - 4.62m x 4.06m (15'2" x 13'4") - Feature original brickwork fireplace. Dual aspect. Original sash window overlooking rear garden with sea views. Original sash window to side of property overlooking patio area. Original wood flooring. Wash hand basin.
Kitchen - 3.28m x 3.02m (10'9" x 9'11") - Range of cupboards and worktops. Free-standing electric cooker, dishwasher and under worktop fridge. Space for tall fridge freezer. Radiator. Original wood flooring. Original sash window to side of property.
Separate Shower Room - 1.83m x 0.86m (6' x 2'10") - Cubicle with electric shower. WC & Basin. Tiled floor with partly tiled walls. Radiator. Opaque sash window to front of property.
1st Floor Left Hand Side Of Property - Consists of 4 Bedrooms and Family Bathroom.
"L Shaped" Hallway - Original sash window to rear of property. Original wood flooring. Radiator.
Bedroom 6 - 4.67m x 4.45m (15'4" x 14'7") - Original wood flooring. Fireplace. Sash windows x 2 overlooking patio and rear garden. Wash hand basin. Built-in cupboards x 2. Radiator.
Bedroom 7 - 4.42m x 2.97m (14'6" x 9'9") - Original wood flooring. Fireplace and original sash window to side of property. Radiator.
Family Bathroom - 3.23m x 1.70m (10'7" x 5'7") - Bath, WC, basin and bidet. Original wood flooring. Opaque original sash window to side of property. Radiator.
Bedroom 8 - 4.50m x 3.18m (14'9" x 10'5") - Original wood flooring. Fireplace. Original sash window to front of property. Radiator.
Bedroom 9 - 3.20m x 2.77m (10'6" x 9'1") - Original wood flooring. Fireplace. Dual aspect. Original sash windows x 2 to front and side of property. Radiator. Hatch to loft.
Loft Areas - There are 3 lofts providing plenty of additional storage space.
Garage - 4.88m x 4.57m (16' x 15') -
Outside Front - Entrance & Exit via 2 Double wrought iron gates. Off-road parking for multiple vehicles. Wooden gate to right-hand side for access to rear garden. To the left is a storage area which leads to courtyard at the side of the property.
Outside Rear - Substantial grounds laid mainly to lawn with mature shrubs, trees and flowers. Large patio area and fish pond. Sheds x 2 and caravan set up as an office space. Sea views from the garden.
Brochures
Albany Road, St Leonards-On-SeaBrochureEnergy performance certificate - ask agent
Council TaxA payment made to your local authority in order to pay for local services like schools, libraries, and refuse collection. The amount you pay depends on the value of the property.Read more about council tax in our glossary page.
Band: G
Albany Road, St Leonards-On-Sea
NEAREST STATIONS
Distances are straight line measurements from the centre of the postcode- St Leonards Warrior Square Station0.5 miles
- West St. Leonards Station0.5 miles
- Hastings Station1.2 miles
About the agent
Home + Castle are a proactive, forward thinking, independent estate agents with years of experience of successfully selling, letting and managing property throughout East Sussex.
Our clients come to rely on our team. We are committed to delivering personal service, regular communication updates and effective negotiation skills that meet your individual requirements and facilitate the sale, the letting or the managing of your property.
Whatever your future plans, you will receive f
Notes
Staying secure when looking for property
Ensure you're up to date with our latest advice on how to avoid fraud or scams when looking for property online.
Visit our security centre to find out moreDisclaimer - Property reference 33043839. The information displayed about this property comprises a property advertisement. Rightmove.co.uk makes no warranty as to the accuracy or completeness of the advertisement or any linked or associated information, and Rightmove has no control over the content. This property advertisement does not constitute property particulars. The information is provided and maintained by Home & Castle, Polegate. Please contact the selling agent or developer directly to obtain any information which may be available under the terms of The Energy Performance of Buildings (Certificates and Inspections) (England and Wales) Regulations 2007 or the Home Report if in relation to a residential property in Scotland.
*This is the average speed from the provider with the fastest broadband package available at this postcode. The average speed displayed is based on the download speeds of at least 50% of customers at peak time (8pm to 10pm). Fibre/cable services at the postcode are subject to availability and may differ between properties within a postcode. Speeds can be affected by a range of technical and environmental factors. The speed at the property may be lower than that listed above. You can check the estimated speed and confirm availability to a property prior to purchasing on the broadband provider's website. Providers may increase charges. The information is provided and maintained by Decision Technologies Limited.
**This is indicative only and based on a 2-person household with multiple devices and simultaneous usage. Broadband performance is affected by multiple factors including number of occupants and devices, simultaneous usage, router range etc. For more information speak to your broadband provider.
Map data ©OpenStreetMap contributors.
