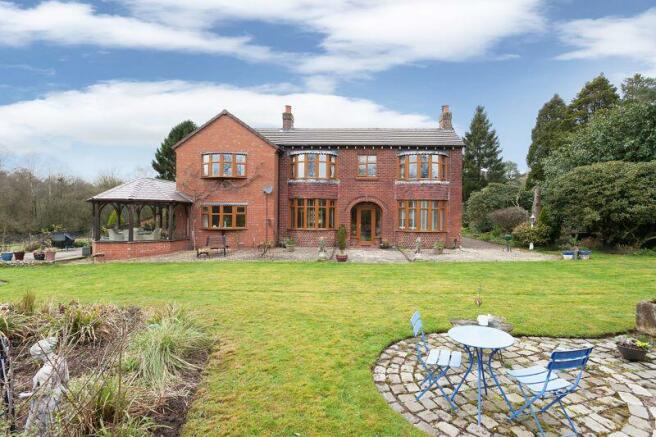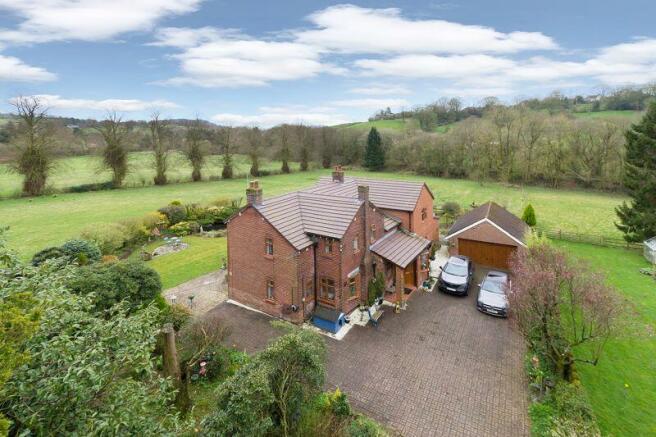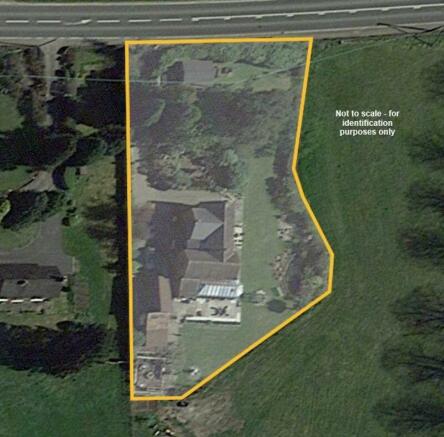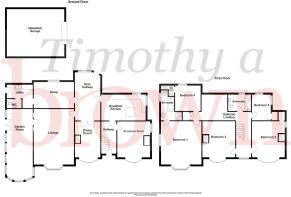
Rushton Spencer, Macclesfield

- PROPERTY TYPE
Detached
- BEDROOMS
5
- BATHROOMS
3
- SIZE
Ask agent
- TENUREDescribes how you own a property. There are different types of tenure - freehold, leasehold, and commonhold.Read more about tenure in our glossary page.
Freehold
Key features
- FIVE BEDROOM DETACHED COUNTRY RESIDENCE
- FIVE RECEPTION ROOMS
- THREE BATHROOMS
- MODERN KITCHEN
- GROUNDS & GARDENS EXTEND TO APPROX. 0.5 ACRES
- LARGE DETACHED DOUBLE GARAGE
- GATED DRIVEWAY WITH PARKING FOR MULTIPLE VEHICLES
- SET IN THE SOUGHT AFTER RURAL VILLAGE OF RUSHTON SPENCER
- OPTION TO PURCHASE ADJOINING 1.9 ACRES (or thereabouts) PADDOCK - SUBJECT TO SEPARATE NEGOTIATION
Description
OPTION TO PURCHASE ADJOINING 1.9 ACRES (OR THEREABOUTS) PADDOCK, SUBJECT TO SEPARATE NEGOTIATION.
Its outside spaces must be highlighted: the large gardens and grounds and terraces are a safe haven, ideal for families with young children ideal for any age group or gardener, as the grounds provide a spacious environment to socialise with friends and family. The gated driveway offers exterior parking for multiple cars, and there is a large detached double garage. The huge plot which extends to a massive 0.5 acres abuts fields and farmland, offering pleasant rural views, with immediate access onto The Gritstone Trail and The Staffordshire Way offering safe and beautiful walks to such destinations as Rudyard Reservoir and the National Trusts, “The Cloud”. It is also easy walking distance to the popular Knot Inn public house and an excellent local bakery.
Rushton Spencer is a sought-after rural village, which boasts some local amenities, in particular its own FIRST school, classed as "outstanding" by Ofsted, with the centres of Congleton, Leek and Macclesfield just a short drive away.
Macclesfield is a thriving market town that provides a comprehensive range of shops, varied social and recreational amenities and good schools for children of all ages. For the commuter, Manchester International Airport and its connection with the North West motorway network are approximately thirty minutes away by car and the railway station in Macclesfield provides fast and frequent Intercity and commuter links with Manchester, London and the surrounding business centres.
The traditional centre of Leek is close by with its well-preserved architecture and historical links with the Napoleonic Wars and the Arts and Crafts movement make it a popular destination for an interesting town walk.
Highlights include buildings associated with writer, artist and designer William Morris, who came to Leek to study dyeing and printing techniques in the 1870s, plus stained glass designed by Pre-Raphaelite artist Sir Edward Burne-Jones in the Parish Church of St Edward the Confessor.
Close by is the area known as 'Petty France', where former French prisoners of war brought to the town in the early 19th century lived and were later buried in the parish graveyard.
The unspoilt town centre offers a refreshing alternative to from modern shopping malls and has a wealth of independent shops, including former silk mills housing antique and reproduction pine centres, as well as traditional and contemporary furnishings.
Delicious local produce can be found in abundance at traditional butchers, bakers, greengrocers, delicatessens, and cafes. Leek is also home to speciality producers of condiments, confectionery, preserves, wine, whisky, craft beers and the traditional Staffordshire oatcake.
Traditional markets abound, both indoors in the beautifully restored Victorian Butter Market and outdoors in the Market Place, offering everything from general goods, antiques and collectables to fine foods and special 'Totally Locally' Sunday markets. And when it comes to wining and dining, you can choose from a tempting selection of cafés, real ale pubs and restaurants.
Further afield, you'll find the unique, tooth-like rock formations of The Roaches, Rudyard Lake with its picturesque setting and narrow-gauge railway and Tittesworth Water, a popular and accessible attraction for visitors of all ages. Or catch up on industrial history at Brindley's Mill and Cheddleton Flint Mill.
FRONT ENTRANCE
Brick arched storm porch. PVCu double glazed door with matching side panels to:
RECEPTION HALL
11' 8'' x 5' 6'' (3.55m x 1.68m)
Coving to ceiling. Period style radiator. Oak herringbone parquet floor. Stairs to first floor with glass balustrade.
RECEPTION ROOM
15' 1'' x 11' 10'' (4.59m x 3.60m) to bay
PVCu double glazed bay window to front aspect and window to side aspect. Coving to ceiling. Living flame coal effect gas fire (not connected, for decorative purposes only) set on marble effect hearth & back with Adams style fire surround. Period style radiator. Oak herringbone parquet floor.
BREAKFAST KITCHEN
16' 0'' x 9' 5'' (4.87m x 2.87m)
Dual aspect PVCu double glazed windows. Coving to ceiling. Extensive range of modern hi-gloss eye level and base units in 'Dove Grey' having quartz preparation surfaces over with ceramic 1.5 bowl sink unit inset with chrome mixer tap. Built in induction hob with extractor hood over and smoked glass splashback, with built in electric oven/grill below. Integrated microwave oven and dishwasher. Space for fridge freezer. Period style radiator. 13 Amp power points. Travertine stone style floor tiles. Deep walk in larder cupboard. Boiler cupboard housing Worcester gas fired central heating boiler, controls and electric consumer unit.
REAR HALL
16' 0'' x 8' 2'' (4.87m x 2.49m)
PVCu double glazed bay window to rear aspect. Period style radiator. 13 Amp power points. Oak herringbone parquet floor. Doorways to kitchen, dining room, lounge and study. Wood grain effect PVCu door with glazed centre panel, opening onto rear storm porch.
STUDY
14' 8'' x 9' 5'' (4.47m x 2.87m)
PVCu double glazed window to rear aspect. Coving to ceiling. Period style radiator. Travertine stone style floor tiles.
REAR PORCH/UTILITY
9' 8'' x 8' 7'' (2.94m x 2.61m)
Eye level and base units. Preparation surface with Belfast sink inset. Space and plumbing for washing machine and tumble dryer. 13 Amp power points. PVCu double glazed stable door to rear.
CLOAKROOM
White suite comprising: Low level W.C. and vanity wash hand basin with cupboard beneath. PVCu double glazed window to side aspect.
DINING ROOM
15' 0'' x 12' 0'' (4.57m x 3.65m) to bay window
PVCu double glazed bay window to front aspect. Coving to ceiling. Picture rail. Period style radiator. 13 Amp power points. Oak herringbone parquet floor.
LOUNGE
20' 3'' x 14' 7'' (6.17m x 4.44m)
PVCu double glazed bow window to front aspect. Coving to ceiling. Recessed fireplace with Clearview solid fuel stove set on tiled hearth with stone surround. Period style radiator. 13 Amp power points. Natural oak floor. Timber framed sealed unit double glazed door to garden room.
GARDEN ROOM
28' 7'' x 9' 3'' (8.71m x 2.82m)
Brick built base with glazed upper panels beneath a solid roof, providing panoramic views over the immediate gardens and fields beyond. 13 Amp power points. Stone effect tiled floor. French doors to patio.
First Floor
GALLERIED LANDING
16' 4'' x 5' 6'' (4.97m x 1.68m)
PVCu double glazed window to front aspect. Timber hand rail and glass balustrade. Period style radiator. 13 Amp power points.
INNER LANDING SEATING AREA
Roof light. Period style radiator. 13 Amp power points. Mirrored double door store cupboard.
BEDROOM 1
15' 0'' x 14' 8'' (4.57m x 4.47m)
PVCu double glazed bow window to front aspect and window to side aspect. Coving to ceiling. Period style radiator. 3 double fitted wardrobes with mirrored doors.
EN SUITE
10' 10'' x 9' 0'' (3.30m x 2.74m)
PVCu double glazed window to side aspect. White suite comprising: Low level W.C., wash hand basin set in vanity unit with cupboard below, panelled bath with bath/shower mixer, and shower enclosure with body spray shower and glass door. Fully tiled walls. Electric towel radiator.
BEDROOM 2
15' 0'' x 10' 9'' (4.57m x 3.27m)
PVCu double glazed bay window to front aspect and window to side aspect. Single panel central heating radiator. 13 Amp power point's. Recessed store cupboard.
BEDROOM 3
15' 4'' x 12' 0'' (4.67m x 3.65m)
PVCu double glazed window to front aspect. Single panel central heating radiator. 13 Amp power points. Built in triple wardrobes.
BEDROOM 4
10' 7'' x 9' 7'' (3.22m x 2.92m)
PVCu double glazed window to rear aspect. Single panel central heating radiator. 13 Amp power points.
SHOWER ROOM
White suite comprising: Low level W.C., vanity wash hand basin with cupboard beneath. and shower cubicle with electric shower.
BEDROOM 5
9' 5'' x 6' 10'' (2.87m x 2.08m)
Dual aspect PVCu double glazed windows. Period style radiator. 13 Amp power points. Airing cupboard housing pressurised hot water cylinder.
BATHROOM
8' 3'' x 6' 0'' (2.51m x 1.83m)
PVCu double glazed window to rear aspect. White suite comprising: Low level W.C. with concealed cistern, wash hand basin with drawers beneath and panelled bath with body spray shower over. Centrally heated towel radiator. Fully tiled walls.
Outside
The property is approached via a 5 bar farm style gate to a long block paved driveway which widens and opens up creating parking for numerous vehicles, and which terminates at the detached garage. The garden envelopes the property with mature mixed specimen trees and bursting flower borders to the entrance where there is the LPG tank and large workshop measuring 15' 8'' x 9' 8'' (4.77m x 2.94m) with power and light. To the front is an area of terrace, laid with gravel and paved in sections, beyond which are extensive lawns, shaped flower beds and a pond water feature. The garden continues further to the side where abutting the garden room is a huge paved terrace seating area which overlooks lawns and adjoining fields. There is a vegetable garden, a pitched roof outside seating area and workshop measuring 12' 2'' x 8' 2'' (3.71m x 2.49m).
DETACHED GARAGE
20' 10'' x 17' 2'' (6.35m x 5.23m) internal measurements
Up and over door. Power and light.
TENURE
Freehold (subject to solicitor's verification).
SERVICES
LPG central heating. Mains electricity and water. Septic tank drainage.
VIEWING
Strictly by appointment through sole selling agent TIMOTHY A BROWN
Brochures
Property BrochureFull Details- COUNCIL TAXA payment made to your local authority in order to pay for local services like schools, libraries, and refuse collection. The amount you pay depends on the value of the property.Read more about council Tax in our glossary page.
- Band: F
- PARKINGDetails of how and where vehicles can be parked, and any associated costs.Read more about parking in our glossary page.
- Yes
- GARDENA property has access to an outdoor space, which could be private or shared.
- Yes
- ACCESSIBILITYHow a property has been adapted to meet the needs of vulnerable or disabled individuals.Read more about accessibility in our glossary page.
- Ask agent
Rushton Spencer, Macclesfield
NEAREST STATIONS
Distances are straight line measurements from the centre of the postcode- Congleton Station3.9 miles
About the agent
Over 40 years and still going strong
Our property business was started back in 1981 by Timothy Brown himself. Joined over the years by his team of professionals who all live and work throughout the area means we collectively offer a huge amount of property knowledge and experience. We also like what we do, so have earned a reputation for quality and a friendly service too. We're one of the few truly independent agencies, and that's one of the reasons why the Relocation Agent Netw
Industry affiliations



Notes
Staying secure when looking for property
Ensure you're up to date with our latest advice on how to avoid fraud or scams when looking for property online.
Visit our security centre to find out moreDisclaimer - Property reference 12289849. The information displayed about this property comprises a property advertisement. Rightmove.co.uk makes no warranty as to the accuracy or completeness of the advertisement or any linked or associated information, and Rightmove has no control over the content. This property advertisement does not constitute property particulars. The information is provided and maintained by Timothy A Brown, Congleton. Please contact the selling agent or developer directly to obtain any information which may be available under the terms of The Energy Performance of Buildings (Certificates and Inspections) (England and Wales) Regulations 2007 or the Home Report if in relation to a residential property in Scotland.
*This is the average speed from the provider with the fastest broadband package available at this postcode. The average speed displayed is based on the download speeds of at least 50% of customers at peak time (8pm to 10pm). Fibre/cable services at the postcode are subject to availability and may differ between properties within a postcode. Speeds can be affected by a range of technical and environmental factors. The speed at the property may be lower than that listed above. You can check the estimated speed and confirm availability to a property prior to purchasing on the broadband provider's website. Providers may increase charges. The information is provided and maintained by Decision Technologies Limited. **This is indicative only and based on a 2-person household with multiple devices and simultaneous usage. Broadband performance is affected by multiple factors including number of occupants and devices, simultaneous usage, router range etc. For more information speak to your broadband provider.
Map data ©OpenStreetMap contributors.





