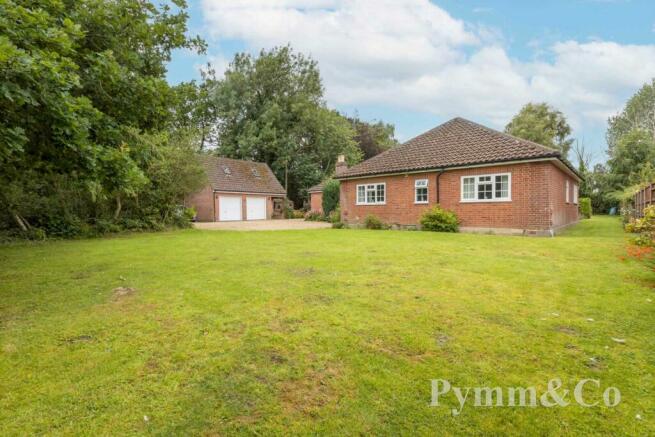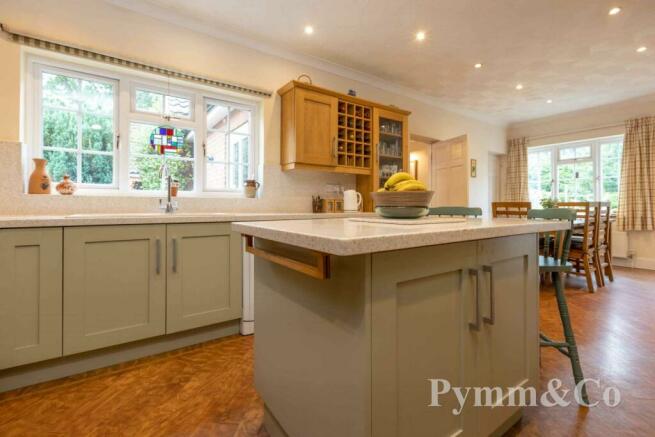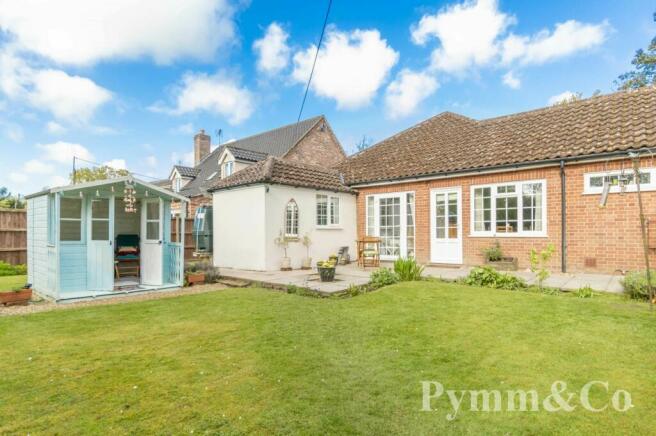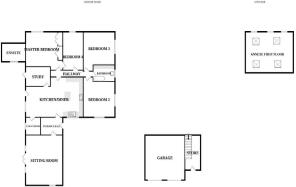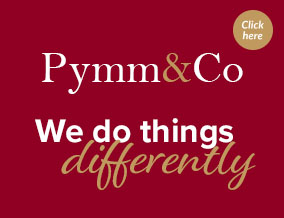
Newton Road, Hainford

- PROPERTY TYPE
Bungalow
- BEDROOMS
4
- BATHROOMS
2
- SIZE
1,216 sq ft
113 sq m
- TENUREDescribes how you own a property. There are different types of tenure - freehold, leasehold, and commonhold.Read more about tenure in our glossary page.
Freehold
Key features
- Highly Sought After Village Location
- Much Extended & Improved
- Adaptable Family Sized Accommodation
- Situated On A Mature Plot Of Just Under Half An Acre (stms)
- Double Spacious Lounge
- 26` Kitchen/Diner
- Four Bedrooms
- En-Suite & Bathroom
- Double Garage With Planning Permission Granted To Convert To An Annex/Studio
- Ample Parking
Description
Nestled in the picturesque Norfolk countryside, the village of Hainford offers a quintessential English setting with its rolling green fields, charming cottages, and peaceful ambiance. Situated just a short drive from Norwich, the village provides a perfect balance of rural tranquility and urban convenience. Surrounded by lush woodlands and meandering rivers, Hainford is a haven for nature lovers and outdoor enthusiasts. Explore scenic walking trails, go fishing in the nearby lakes, or simply enjoy a leisurely stroll through the countryside. Despite its rural setting, Hainford is well connected to major roadways, making it easy to access nearby towns and cities. Residents can enjoy the tranquility of village life while still being within reach of essential amenities and cultural attractions. With its strong sense of community Hainford offers a sought after lifestyle, with its excellent primary school, village pub and much more.
Entrance door to:-
Entrance Hall
Doors to to the sitting room and kitchen/diner, wood flooring.
Kitchen/Diner - 26'0" (7.92m) x 12'6" (3.81m) Max
Two double glazed windows to the side and rear, door to the garden, fitted with a range of modern base and wall units, island with Hi-Macs acrylic stone work surfaces over, one and a half bowl sink unit with mixer tap over, integrated double oven and microwave, ceramic hob with extractor hood above, fitted fridge/freezer, space for dishwasher, coving, spotlights, space for a table ideal for family meals or entertaining, access into the study, utility room and hallway.
Utility Room - 7'3" (2.21m) x 5'2" (1.57m)
Double glazed window to the rear, base and wall units, space and plumbing for a washing machine and tumble dryer, space for further appliances, oil fired boiler, part tiled walls, sink unit, work surfaces, tiled floor.
Study - 12'8" (3.86m) x 8'3" (2.51m)
A versatile room which is currently used as a study. Door leading out onto the rear garden.
Sitting Room - 22'0" (6.71m) x 16'0" (4.88m)
A light and airy room with double glazed floor to ceiling windows all the way along one wall to the rear, French doors to the rear garden, large fireplace with a woodburner and brick surround.
Hallway
Doors to all bedrooms and the bathroom.
Main Bedroom - 16'5" (5m) x 13'4" (4.06m)
Double glazed window, two fitted wardrobes, access to the en-suite and fourth bedroom.
En-Suite
Obscure double glazed window, double shower cubicle, fitted units with a wash basin and mirrors, low level WC, partly tiled walls, heated towel radiator, shaver point, tiled floor with underfloor heating.
Bedroom 2 - 13'5" (4.09m) x 12'5" (3.78m)
Double glazed windows to the front and side.
Bedroom 3 - 13'6" (4.11m) x 12'0" (3.66m)
Double glazed window to the front.
Bedroom 4 - 12'5" (3.78m) x 10'2" (3.1m)
Double glazed window, wood flooring. This room is currently used as a bedroom but could be used as a dressing room or walk-in wardrobe.
Bathroom
Obscure window to the front, bath with electric shower over and screen, a range of storage units with rolled edge top and an inset wash basin, low level WC, heated towel radiator, part tiled walls, vinyl flooring.
Outside
Situated on a private plot measuring just under half an acre (stms) enclosed by mature trees. A shingle driveway provides off road parking for several vehicles and space for a motor home. There is a Double Garage with two up-and-over doors, power and lighting and separate access to a potential annex (planning permission has already been granted).
To the rear you will find lawned areas with mature hedging, plants, trees and shrubs and a summerhouse. Adjacent to the property is a large West facing patio area ideal for al-fresco dining and entertaining.
Double Garage/Potential Annex - 25'0" (7.62m) x 11'5" (3.48m)
Ttwo up and over doors to the front, power and lighting. A door leads to an additional storage room to the side with a staircase leading to the full size space above the garage with wood panelled walls and ceiling, ample eaves storage space to both sides. Electricity is connected and there are spotlights and power points throughout.
Planning permission has been granted to the current owners for conversion into an annex or holiday let. An external staircase would need to be erected to allow separate access.
what3words /// routs.shots.tutorial
Notice
Please note that we have not tested any apparatus, equipment, fixtures, fittings or services and as so cannot verify that they are in working order or fit for their purpose. Pymm & Co cannot guarantee the accuracy of the information provided. This is provided as a guide to the property and an inspection of the property is recommended.
Council TaxA payment made to your local authority in order to pay for local services like schools, libraries, and refuse collection. The amount you pay depends on the value of the property.Read more about council tax in our glossary page.
Band: E
Newton Road, Hainford
NEAREST STATIONS
Distances are straight line measurements from the centre of the postcode- Hoveton & Wroxham Station4.9 miles
- Salhouse Station5.1 miles
- Worstead Station6.2 miles
About the agent
In 2006, the first branch of Pymm & Co was opened by local estate agent and current Managing Director, Steve Pymm. Steve had been working as an estate agent in Norfolk since 1996, holding key positions and heading a chain of offices and a franchise. Situated in the centre of Norwich opposite the local landmark John Lewis store, the opening of the Ber Street branch was the realisation of Steve's vision to use his expertise and local knowledge to form a committed and professional estate agent w
Industry affiliations

Notes
Staying secure when looking for property
Ensure you're up to date with our latest advice on how to avoid fraud or scams when looking for property online.
Visit our security centre to find out moreDisclaimer - Property reference 12159_PYMM. The information displayed about this property comprises a property advertisement. Rightmove.co.uk makes no warranty as to the accuracy or completeness of the advertisement or any linked or associated information, and Rightmove has no control over the content. This property advertisement does not constitute property particulars. The information is provided and maintained by Pymm & Co, Norwich. Please contact the selling agent or developer directly to obtain any information which may be available under the terms of The Energy Performance of Buildings (Certificates and Inspections) (England and Wales) Regulations 2007 or the Home Report if in relation to a residential property in Scotland.
*This is the average speed from the provider with the fastest broadband package available at this postcode. The average speed displayed is based on the download speeds of at least 50% of customers at peak time (8pm to 10pm). Fibre/cable services at the postcode are subject to availability and may differ between properties within a postcode. Speeds can be affected by a range of technical and environmental factors. The speed at the property may be lower than that listed above. You can check the estimated speed and confirm availability to a property prior to purchasing on the broadband provider's website. Providers may increase charges. The information is provided and maintained by Decision Technologies Limited. **This is indicative only and based on a 2-person household with multiple devices and simultaneous usage. Broadband performance is affected by multiple factors including number of occupants and devices, simultaneous usage, router range etc. For more information speak to your broadband provider.
Map data ©OpenStreetMap contributors.
