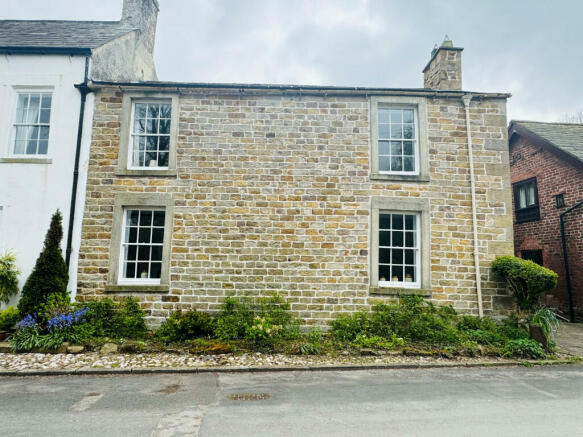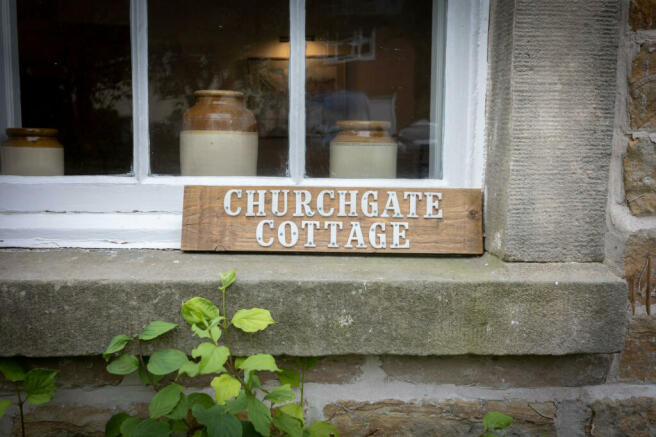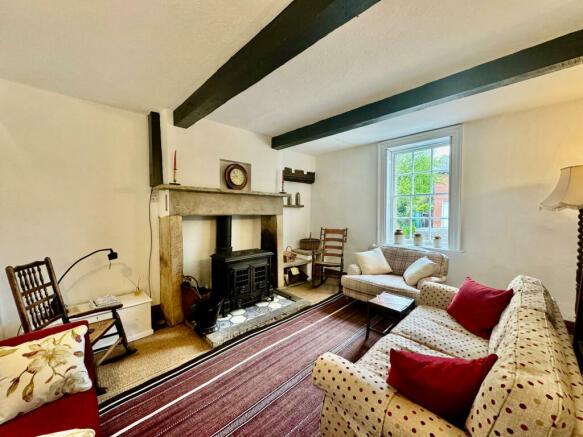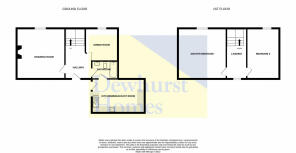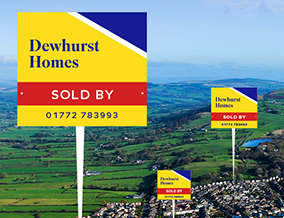
15 Church Street, Churchtown, Lancashire, PR3

- PROPERTY TYPE
Semi-Detached
- BEDROOMS
2
- BATHROOMS
1
- SIZE
Ask agent
- TENUREDescribes how you own a property. There are different types of tenure - freehold, leasehold, and commonhold.Read more about tenure in our glossary page.
Freehold
Key features
- Two Bedrooms
- Beautiful Period Property
- Grade II Listed
- 120ft Secluded Garden
- Conservation Area
- Generous Room Sizes and High Ceilings
- Modern German Kitchen with Integrated Appliances
- Planning Permission to create New family room, bedroom and bathroom
- Log burning stove
- Off street parking
Description
Planning permission has been granted for a two storey extension which will add an additional downstairs family room leading off the kitchen and opening out onto the garden; and a third bedroom and family bathroom on the first floor. (Planning reference 21/01234/LBC)
Located in the sought after village of Churchtown, a charming old world village dating back to Norman times with a magnificent church known locally as the Cathedral of the Fylde and a medieval village cross, the property is perfectly situated with the nearby market town of Garstang less than 3 miles away. There you will find a range of individual shops, cafes, supermarkets and eateries as well as having schools within walking distance of this property. Churchtown is surrounded by beautiful countryside and is a short drive away from the A6, with access to Junction 33 of the M6, making it an ideal choice for commuting north to Lancaster or south to the city of Preston.
A viewing is highly recommended to appreciate this fantastic property, to organise please call Dewhurst Homes on . Disclaimer:
These particulars, whilst believed to be correct, do not form any part of an offer or contract. Intending purchasers should not rely on them as statements or representation of fact. No person in this firm's employment has the authority to make or give any representation or warranty in respect of the property. All measurements quoted are approximate. Although these particulars are thought to be materially correct their accuracy cannot be guaranteed and they do not form part of any contract.
Drawing Room - 14'3 x 15'1 ft (4.34 x 4.6 m)
Wooden sash windows. Original features throughout, including period shutters, beams, lovely high ceilings, original stone surround and tiled hearth. The cast iron 'Colebrookdale' stove is dual fuel (coal or wood), with back boiler heating hot water and all radiators in the property. The back boiler heats the hot water and all of the radiators in the house. In addition, there are switches for the immersion heater and central heating pump.
Hallway - 6'1 x 15'1 ft (1.85 x 4.6 m)
Featuring original stained glass window, under stairs storage area with dual power socket and light, and stairs to the first floor.
Dining Room - 9'8 x 9'9 ft (2.95 x 2.97 m)
Wooden sash windows, carpeted floors, original beams, and shutters. It could also be used as a study/playroom.
Bathroom - 8'3 x 4'10 ft (2.51 x 1.47 m)
Jack and Jill doors leading to bathroom, with WC and wash hand basin, bath with shower over and tiled walls to the bath.
Kitchen - 15'8 x 10'1 ft (4.78 x 3.07 m)
German kitchen with range of base units, worktops, stainless steel sink with tiles behind, various Neff integrated appliances including: fan oven, full height fridge, two under counter freezers, induction hob and extractor fan. Plumbing for dishwasher/washing machine available. There are two windows and one door leading to the rear of the property
Landing - 5'9 x 15'1 ft (1.75 x 4.6 m)
Carpeted floors, leading to both bedrooms with great views of the rear garden.
Master Bedroom - 14'4 x 15'1 ft (4.37 x 4.6 m)
Wooden sash window to the front of the property, with shutters and carpeted floors. The master bedroom contains the airing cupboard, with hot water cylinder, the immersion heater, water tank and central heating tank.
Second Bedroom - 9'9 x 15'1 ft (2.97 x 4.6 m)
Wooden sash window to the front of the property, carpeted floors and access to the roof space.
Exterior
Access via a shared drive and private off street parking for one car, the garden workshop is also included in the sale (approx. 20ft long). The extensive secluded rear garden is home to a range of shrubs and native British trees.
The garden also contains the original lavatory serving the house in the late 1700s. It is now used for storage.
Council TaxA payment made to your local authority in order to pay for local services like schools, libraries, and refuse collection. The amount you pay depends on the value of the property.Read more about council tax in our glossary page.
Band: C
15 Church Street, Churchtown, Lancashire, PR3
NEAREST STATIONS
Distances are straight line measurements from the centre of the postcode- Salwick Station6.9 miles
About the agent
We are an independent local estate agents, covering Preston & the surrounding areas. We are open 6 days a week including late weeknights. With a network of 4 branches, we have established an enviable reputation since established in 2005. Willing to go the extra mile to Sell/Let your property.
Industry affiliations



Notes
Staying secure when looking for property
Ensure you're up to date with our latest advice on how to avoid fraud or scams when looking for property online.
Visit our security centre to find out moreDisclaimer - Property reference 33278. The information displayed about this property comprises a property advertisement. Rightmove.co.uk makes no warranty as to the accuracy or completeness of the advertisement or any linked or associated information, and Rightmove has no control over the content. This property advertisement does not constitute property particulars. The information is provided and maintained by Dewhurst Homes, Garstang. Please contact the selling agent or developer directly to obtain any information which may be available under the terms of The Energy Performance of Buildings (Certificates and Inspections) (England and Wales) Regulations 2007 or the Home Report if in relation to a residential property in Scotland.
*This is the average speed from the provider with the fastest broadband package available at this postcode. The average speed displayed is based on the download speeds of at least 50% of customers at peak time (8pm to 10pm). Fibre/cable services at the postcode are subject to availability and may differ between properties within a postcode. Speeds can be affected by a range of technical and environmental factors. The speed at the property may be lower than that listed above. You can check the estimated speed and confirm availability to a property prior to purchasing on the broadband provider's website. Providers may increase charges. The information is provided and maintained by Decision Technologies Limited.
**This is indicative only and based on a 2-person household with multiple devices and simultaneous usage. Broadband performance is affected by multiple factors including number of occupants and devices, simultaneous usage, router range etc. For more information speak to your broadband provider.
Map data ©OpenStreetMap contributors.
