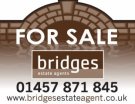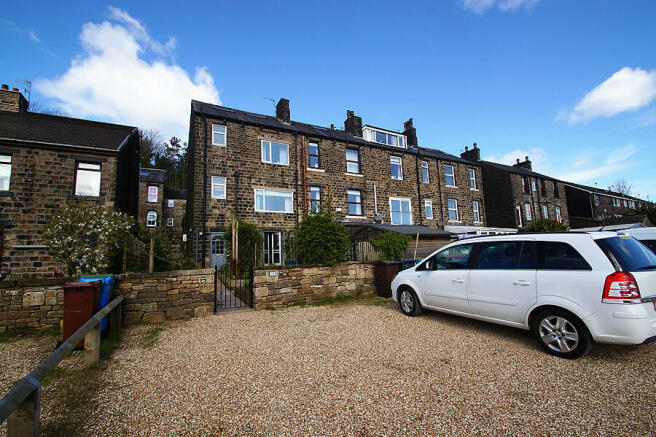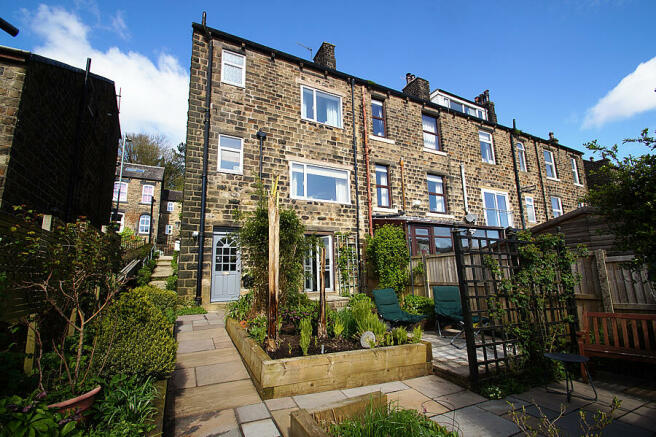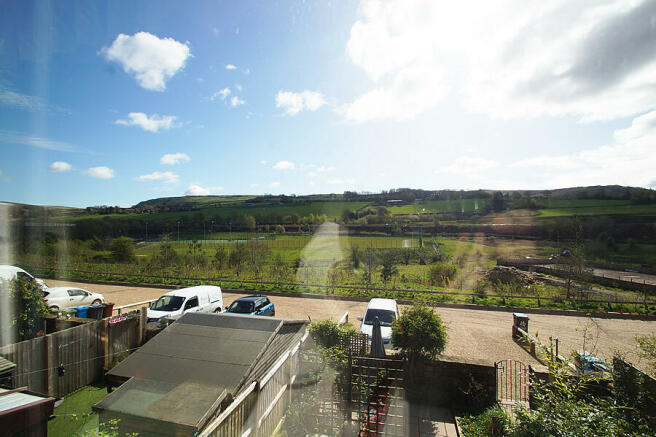28 Huddersfield Road,Diggle OL3 5NT

- PROPERTY TYPE
End of Terrace
- BEDROOMS
3
- SIZE
Ask agent
- TENUREDescribes how you own a property. There are different types of tenure - freehold, leasehold, and commonhold.Read more about tenure in our glossary page.
Freehold
Key features
- Spacious Property over Four Floors
- Three Bedrooms
- Workshop and Store Room
- Gardens to front and rear
- Parking for several vehicles
- Council Tax Band C
Description
Freehold Council Tax Band C
Hall
This hall is located on the ground floor and it includes an external door opening onto the back garden and the parking. It provides access to the kitchen/dining room, the WC, the workshop, the coal room/storage room, and stairs rise to the first floor. There is space to accommodate furniture such as storage furniture as well as outerwear.
Kitchen/Dining Room 3.74m (12' 3") x 6.01m (19' 9")
This spacious open plan kitchen and dining room features French doors which open onto the back garden and provide views of the surrounding countryside. The kitchen includes a fridge/freezer, Montpellier double electric oven, Bosch electric hob, Beko dishwasher, Montpellier washing machine, sink, and a range of cupboards/drawers. The dining area is large enough to accommodate a large dining set along with a sitting area.
Workshop 2.66m (8' 9") x 3.78m (12' 5")
Currently used as a workshop, this space is large enough to use for a range of other purposes such as a home gym, a music room, etc.
Coal Room/Storage Room 1.70m (5' 7") x 2.32m (7' 7")
Originally built as a coal store, this room is currently used as a storage room.
WC
Located in the lower ground floor hall, this room includes a WC and a corner floating wash hand basin.
Stairs and First Floor Landing
Stairs rise from the ground floor to the first floor which provides access to the sitting room, the lounge, and the office. An external door gives access to the outside.
Sitting Room 3.77m (12' 4") x 4.05m (13' 3")
Overlooking the front of the property, this is a spacious room which could suit a range of purposes such as a sitting room, a larger office, a play room, a dining room, or even a bedroom. There is a fantastic integrated cupboard which is original from when the house was built in the late 1800s.
Lounge 4.25m (13' 11") x 4.65m (15' 3")
The lounge enjoys the fantastic countryside views from a slightly elevated position at the rear of the property. There is an attractive gas fireplace with surround and there is plenty of space to accommodate a suite with a range of occasional furniture.
Office 1.41m (4' 8") x 3.55m (11' 8")
Currently used as an office, this room could suit a range of purposes to suit the buyer.
Stairs and Second Floor 1.89m (6' 2") x 8.45m (27' 9")
Further stairs rise to the bedroom 3
Main Bedroom 3.54m (11' 7") x 4.65m (15' 3")
The main bedroom benefits from fantastic countryside views from an elevated position at the rear of the property. It is a generously sized room which can easily accommodate a super kingsized bed with a range of other furniture. It also has an integrated unit comprising of wardrobe, drawers and dressing table
Bedroom 2 3.89m (12' 9") x 3.75m (12' 4")
The 2nd bedroom overlooks greenery from the front of the property. It is large enough to accommodate a king sized bed with a range of other furniture, and it has a fantastic integrated wardrobe which is an original feature dating back to the late 1800s.
Bathroom 2.17m (7' 1") x 3.61m (11' 10")
The bathroom is so large that it could easily be split to create an ensuite for the main bedroom*, and still be a good sized room. It includes a 3-piece suite consisting of a WC, pedestal wash hand basin, and bath with a shower over. There is also a fitted airing cupboard.
*subject to relevant checks and permissions
Bedroom 3 5.66m (18' 7") x 5.11m (16' 9")
Located on the 3rd floor with a dedicated door from the staircase for privacy, the bedroom is a very generously sized room which could be split into 2 good sized rooms* or used as is to serve a variety of purposes. There is storage available in the eaves through 2 small doors, and Velux windows let in plenty of natural light.
*subject to relevant checks and permissions
Externally
There are gardens to both the front and rear of the property, with the rear garden being the larger of the two. The rear garden has fantastic countryside views and has a high level of privacy. The property has a private parking area bordering the garden which is large enough to accommodate 3-4 vehicles.
- COUNCIL TAXA payment made to your local authority in order to pay for local services like schools, libraries, and refuse collection. The amount you pay depends on the value of the property.Read more about council Tax in our glossary page.
- Ask agent
- PARKINGDetails of how and where vehicles can be parked, and any associated costs.Read more about parking in our glossary page.
- Yes
- GARDENA property has access to an outdoor space, which could be private or shared.
- Yes
- ACCESSIBILITYHow a property has been adapted to meet the needs of vulnerable or disabled individuals.Read more about accessibility in our glossary page.
- Ask agent
28 Huddersfield Road,Diggle OL3 5NT
NEAREST STATIONS
Distances are straight line measurements from the centre of the postcode- Greenfield Station1.6 miles
- Mossley Station3.5 miles
- Shaw & Crompton Tram Stop3.7 miles
About the agent
Welcome to Bridges Estate Agency
We are an independent local Estate Agency specialising in the Saddleworth and surrounding areas. Bridges gives a professional and dedicated service. Whether your buying or selling through us and our aim is to be the bridge to your new property.
By choosing Bridges you will have a friendly and efficient team prepared to look after your every need of the sale or purchase of your most important asset.
We are a member of the national association
Industry affiliations



Notes
Staying secure when looking for property
Ensure you're up to date with our latest advice on how to avoid fraud or scams when looking for property online.
Visit our security centre to find out moreDisclaimer - Property reference 28HuddersfieldRoadDiggle. The information displayed about this property comprises a property advertisement. Rightmove.co.uk makes no warranty as to the accuracy or completeness of the advertisement or any linked or associated information, and Rightmove has no control over the content. This property advertisement does not constitute property particulars. The information is provided and maintained by Bridges, Uppermill. Please contact the selling agent or developer directly to obtain any information which may be available under the terms of The Energy Performance of Buildings (Certificates and Inspections) (England and Wales) Regulations 2007 or the Home Report if in relation to a residential property in Scotland.
*This is the average speed from the provider with the fastest broadband package available at this postcode. The average speed displayed is based on the download speeds of at least 50% of customers at peak time (8pm to 10pm). Fibre/cable services at the postcode are subject to availability and may differ between properties within a postcode. Speeds can be affected by a range of technical and environmental factors. The speed at the property may be lower than that listed above. You can check the estimated speed and confirm availability to a property prior to purchasing on the broadband provider's website. Providers may increase charges. The information is provided and maintained by Decision Technologies Limited. **This is indicative only and based on a 2-person household with multiple devices and simultaneous usage. Broadband performance is affected by multiple factors including number of occupants and devices, simultaneous usage, router range etc. For more information speak to your broadband provider.
Map data ©OpenStreetMap contributors.




