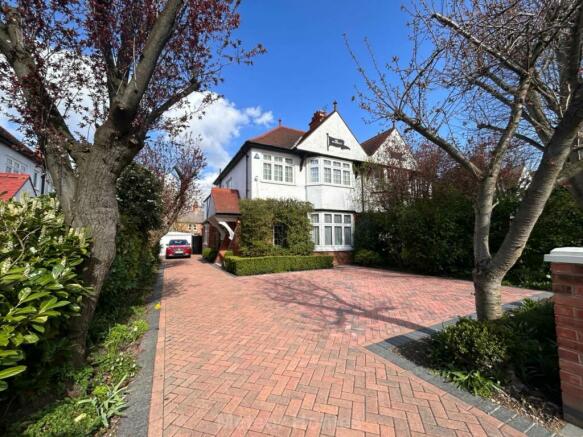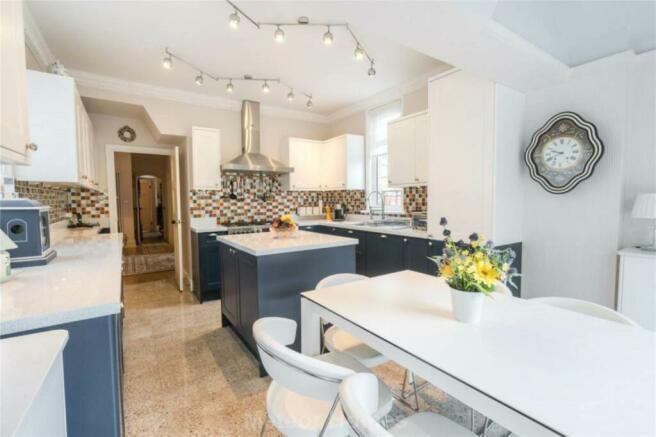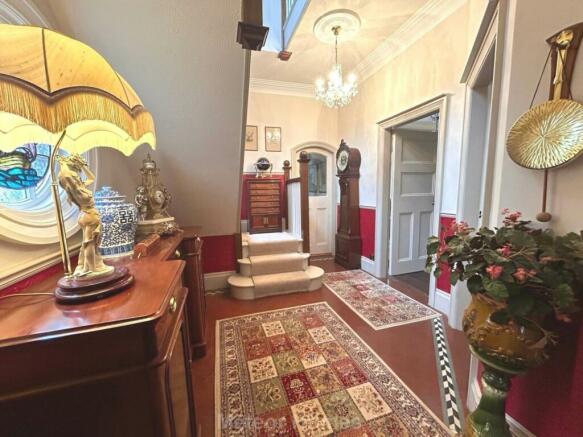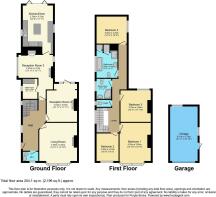Weelsby Road, Grimsby

- PROPERTY TYPE
Semi-Detached
- BEDROOMS
4
- BATHROOMS
2
- SIZE
1,582 sq ft
147 sq m
- TENUREDescribes how you own a property. There are different types of tenure - freehold, leasehold, and commonhold.Read more about tenure in our glossary page.
Freehold
Key features
- One of the highly regarded `flag` houses
- Substantial four bedroom semi detached period home oozing charm and character throughout.
- Located on Weelsby Road close to People`s Park and Lisle Marsden Primary School.
- Offering superb family living space with a traditional layout complemented by period features
- A superb recently installed contemporary fitted kitchen
- Three Stunning Reception Rooms
- Four Excellent Sized Bedrooms
- Recently Landscaped Gardens
Description
The well planned accommodation briefly comprises delightful hallway with return staircase, cloakroom (w.c. and hand basin), living room, sitting room, dining room, superb recently installed contemporary fitted kitchen with a range of integrated appliances and beautifully appointed Island. A separate utility room offers more than enough space for additional white goods.
On the first floor are four spacious bedrooms, as well as two bathrooms that have been updated by the current owners and are of a luxurious design. The family bathroom offers style and space with a separate modern shower room.
The property is situated on a generous plot with a front garden with new block paving allowing ample off-road parking for a number of vehicles and providing access to the detached garage. The rear garden has been recently landscaped by the current owners and contains an array of paving and pebbles. A centre piece fountain creates the highlight of this external space, which is fully secluded with original brick walls on either side. Access to the service alley is also provided to the rear of the garden, which is fully secluded.
The property benefits from majority uPVC double glazing throughout, apart from decorative original stained glass timber windows and a gas central heating system.
Storm Porch
An attractive storm porch with original mosaic tiled flooring covering and feature doorbell.
Living Room
5.4m x 4.6m
A spacious living room with a uPVC double glazed bay front window overlooking the gardens, gas fire in stunning mantle, as well as a radiator. The room is complete with picture rail, deep coving, deep skirting and a ceiling rose.
Dining Room
4.7m x 3.6m
With an open fire in attractive surround and a timber single glazed door leading onto the rear gardens. Decorative ceiling coving, deep skirting and ceiling rose complete this room.
Entrance Hallway
A fabulous, spacious open hallway with an attractive large original timber front door, as well as the original tiled floor covering. With one uPVC double glazed window and one featured circular original timber single glazed galleon designed stained window, matching front door. The delightful return staircase leads to the first floor. This excellent space is complete with picture rail, deep skirting and deep coving throughout and a radiator with a cover over.
Cloakroom
A good-sized cloakroom located off the entrance hallway, being partially tiled with a Victorian-styled high flush W.C and hand basin. Complete with a uPVC double glazed window and the original tiled flooring.
Sitting Room
3m x 4.3m
With a modern electric fire creating the centre piece for this room in attractive mantle, built in originally fitted cupboards with pine doors and shelves below, two uPVC double glazed windows and two radiators to heat this room.
Utility Room
A large walk-in utility room which would have originally been the pantry, with a uPVC double glazed frosted window, wall and base units and space for a washing machine and dryer.
Kitchen/Dining Room
5.8m x 3.6m
A stylish and recently fitted kitchen with a range of attractive wall and base units, incorporating a 7 ring gas hob and double cooker, two fridges, dishwasher and a breakfast island. Two uPVC double glazed provide dual aspect as well as four bifold doors to the rear leading onto the rear garden. The room is complete with porcelain tiled floor, partial wall tiling and ample dining space.
First Floor
Landing
With an attractive open spelled stair rail, as well as deep coving and a ceiling rose. There is access to both lofts, the first of which is mainly boarded providing ample storage space and a uPVC double glazed window over the stairs. The landing is on a split level with a further two uPVC double glazed windows as you walk down towards the rear bedroom.
Bedroom 1
5.6m x 3.7m
The master bedroom is to an excellent size and contains a uPVC double glazed front bay window, deep skirting, picture rail and attractive coving. Complete with a radiator and ceiling rose.
Bedroom 2
3.6m x 3.9m
Complete with a uPVC double glazed window overlooking the rear garden, radiator and decorative ceiling coving. The attractive decorative cast iron fire creates a centre piece for this excellent room.
Bedroom 3
3.7m x 3.2m
With a uPVC double glazed window overlooking the rear garden, radiator and decorative coving.
Bedroom 4
2.9m x 3.3m
With a uPVC double glazed front window, picture rail and decorative coving, this room can be interchangeable and used as an office if one wished so.
W.C
With a uPVC double glazed frosted window, w.c and pedestal basin.
Shower Room
Recently installed with a modern high-tech walk-in shower, pedestal basin and w.c. With a uPVC double glazed frosted window, heated towel rail and complete with decorative coving.
Bathroom
An attractive four piece white suite incorporating a jacuzzi bath, walk-in shower, pedestal basin and Victorian-styled high flush w.c. Complete with a uPVC double glazed frosted window, partially tiled with a heated towel rail. The ideal combination boiler is also contained in the storage cupboard, we have been advised this is less than 4 years old.
Gardens
The property is situated on an excellent sized plot, with the front being predominately block paved, the driveway providing ample off-road parking and leading access to the detached garage. The rear garden has been magnificently landscaped by the current owners and contains an array of tiling and pebbling, as well as a centre piece fountain with artificial grass surround. The rear garden is a stupendous entertainment area and also contains access to the service alley behind, which is fully secluded. The property backs onto People`s Park, which provides excellent walking potential as well as an area for children/grandchildren to play on.
A block paved driveway provides excellent off-road parking and leads to the detached garage that has recently had a new roof and doors
The rear garden is a true delight and the current owners have spared no expense with the design, ensuring this space is a perfect garden for entertaining, with Indian stone paving and a beautiful Pergola taking centre stage.
This fine Edwardian style home which must be viewed internally to fully appreciate its scope, quality, size and many delightful features.
Notice
Please note we have not tested any apparatus, fixtures, fittings, or services. Interested parties must undertake their own investigation into the working order of these items. All measurements are approximate and photographs provided for guidance only.
Council TaxA payment made to your local authority in order to pay for local services like schools, libraries, and refuse collection. The amount you pay depends on the value of the property.Read more about council tax in our glossary page.
Band: C
Weelsby Road, Grimsby
NEAREST STATIONS
Distances are straight line measurements from the centre of the postcode- Grimsby Town Station0.7 miles
- Grimsby Docks Station1.5 miles
- New Clee Station1.8 miles
About the agent
When you buy or sell through Callum at Meteor Homes, myself and my two assistants Dawn and Faye become your sole point of contact, from the moment you come to the market, to the moment you handover or collect your keys. You are guaranteed my 18 years experience, my expertise and my consistent communication all the way through to completion.
I understand that people no longer want or need the traditional 'high street' model, people want and need a modern, innovative & more personal appro
Industry affiliations

Notes
Staying secure when looking for property
Ensure you're up to date with our latest advice on how to avoid fraud or scams when looking for property online.
Visit our security centre to find out moreDisclaimer - Property reference 404_METE. The information displayed about this property comprises a property advertisement. Rightmove.co.uk makes no warranty as to the accuracy or completeness of the advertisement or any linked or associated information, and Rightmove has no control over the content. This property advertisement does not constitute property particulars. The information is provided and maintained by METEOR HOMES, Grimsby. Please contact the selling agent or developer directly to obtain any information which may be available under the terms of The Energy Performance of Buildings (Certificates and Inspections) (England and Wales) Regulations 2007 or the Home Report if in relation to a residential property in Scotland.
*This is the average speed from the provider with the fastest broadband package available at this postcode. The average speed displayed is based on the download speeds of at least 50% of customers at peak time (8pm to 10pm). Fibre/cable services at the postcode are subject to availability and may differ between properties within a postcode. Speeds can be affected by a range of technical and environmental factors. The speed at the property may be lower than that listed above. You can check the estimated speed and confirm availability to a property prior to purchasing on the broadband provider's website. Providers may increase charges. The information is provided and maintained by Decision Technologies Limited.
**This is indicative only and based on a 2-person household with multiple devices and simultaneous usage. Broadband performance is affected by multiple factors including number of occupants and devices, simultaneous usage, router range etc. For more information speak to your broadband provider.
Map data ©OpenStreetMap contributors.




