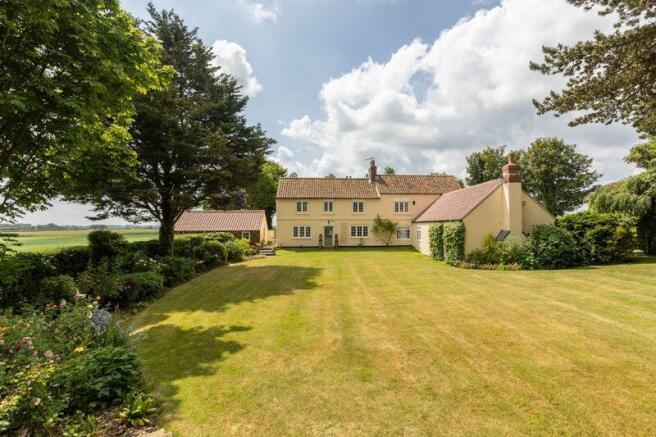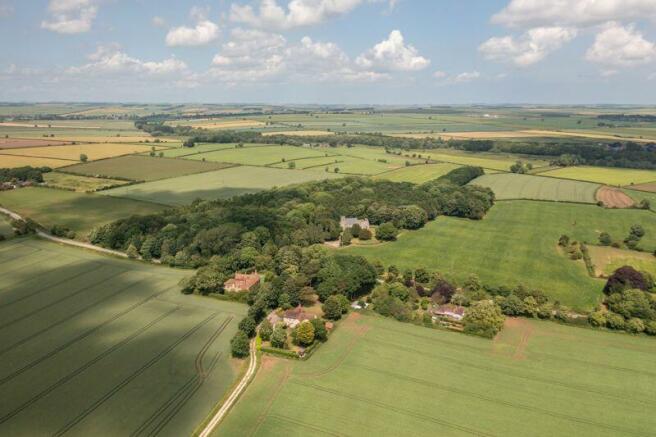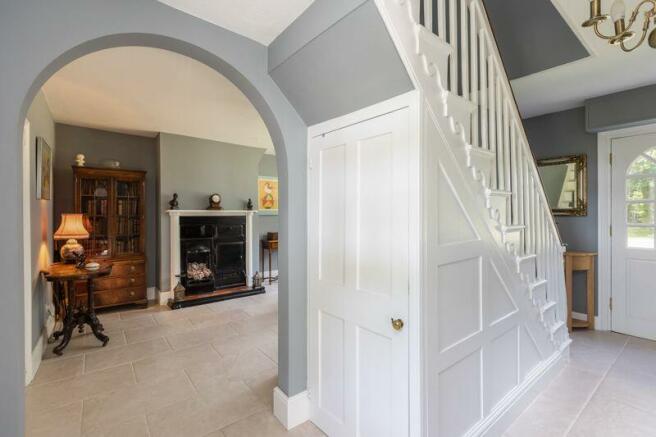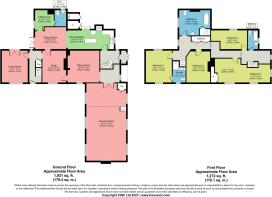Lowthorpe, Driffield, East Yorkshire

- PROPERTY TYPE
Detached
- BEDROOMS
4
- BATHROOMS
3
- SIZE
Ask agent
- TENUREDescribes how you own a property. There are different types of tenure - freehold, leasehold, and commonhold.Read more about tenure in our glossary page.
Freehold
Description
Primrose Cottage is a substantial Georgian period property set within fabulous gardens and grounds of over 1 acre. The house has been greatly improved and has served as a much-loved family home for almost 30 years.
The property enjoys an expansive layout, with more than 3,200sq.ft of tastefully decorated accommodation, arranged over two floors. In brief it comprises entrance hall, living room, study, sitting room, an elegant 35ft drawing room, kitchen/dining room with Aga, utility room, guest cloakroom and side hall. To the first floor is a master bedroom with en-suite shower room, three further double bedrooms and two further bathrooms. Some time ago, a fifth bedroom was amalgamated into another, but could very easily be reinstated if required. The house benefits from sealed unit double glazing and there is oil fired central heating throughout.
One of the property’s most outstanding attributes are its gardens and grounds, which have been beautifully landscaped and amount to approximately 1.1 acres in total. The house is screened from the village street by a belt of mature oak trees which stand at the northern edge of its plot. There are extensive lawned gardens to both the front and rear, along with well-stocked shrub borders and a paved terrace, which spans the rear of the house and with its south-facing aspect is a complete sun trap and perfect for outdoor dining. Primrose Cottage is approached via a tree-lined driveway, leading to a generous parking area, a detached double garage, and within the gardens is a recently renovated workshop building and timber potting shed.
Lowthorpe is a small, rural village located south of the A614, approximately 5 miles east of the market town of Driffield. Primrose Cottage enjoys a superb position on the edge of the village adjacent to its 12th Century church and affords considerable privacy and seclusion. Nearby Driffield a comprehensive range of everyday amenities and is sometimes referred to as ‘the capital of the Yorkshire Wolds’. The Yorkshire coast is less than twenty minutes away, and other nearby market towns, including Beverley, Pocklington and Malton are within a short drive.
Entrance Hall
14' 5'' x 5' 11'' (4.4m x 1.8m)
Staircase to the first floor. Understairs cupboard. Tiled floor. Casement window to the rear. Radiator.
Living Room
14' 5'' x 12' 2'' (4.4m x 3.7m)
Casement window to the front and French doors opening onto the rear garden. Tiled floor. Two wall light points. Coving and ceiling rose. Heritage radiator.
Study
14' 9'' x 10' 10'' (4.5m x 3.3m)
Open fire with timber surround and metal insert. Tiled floor. Casement window to the front. Heritage radiator.
Sitting Room
14' 9'' x 13' 9'' (4.5m x 4.2m) (min)
Inglenook fireplace with multi-fuel stove set on a York stone hearth with exposed brickwork and oak beam. Alcove bookcase. Tiled floor. Television point. Casement window to the front. Heritage radiator.
Lobby
Tiled floor. Casement window to the side. Double doors opening onto the Drawing Room.
Drawing Room
35' 1'' x 18' 1'' (10.7m x 5.5m)
Feature fireplace with stone surround, brick insert and brick and stone hearth. Currently there is an electric stove, but we understand that there is a flue in situ. Coving and ceiling rose. Five wall light points. Television point. Walk-in cupboard with loft hatch. Three casement windows to either side, two of which are full length, allowing for uninterrupted views onto the garden. Four radiators.
Kitchen / Dining Room
35' 9'' x 10' 2'' (10.9m x 3.1m) (min)
Range of kitchen cabinets with solid oak work surfaces incorporating a single drainer sink unit and two oven oil-fired AGA. Integrated dishwasher. Island unit with breakfast bar, corian work surface and small fridge. Tiled floor. Casement window to the side and French doors to the side and rear. Heritage style radiator.
Utility Room
8' 10'' x 7' 10'' (2.7m x 2.4m) (max)
Automatic washing machine point and space for a tumble dryer. Tiled floor. Casement window to the side. Heritage style radiator.
Guest Cloakroom
7' 7'' x 4' 11'' (2.3m x 1.5m)
White low flush WC and wash basin. Tiled floor. Casement window to the rear. Heritage style radiator/towel rail.
Side Hall
Spiral staircase to the first floor. Tiled floor. Casement window to the rear. Door leading through a side lobby onto the driveway. Heritage style radiator.
First Floor
Landing
Fitted wardrobes/storage cupboards. Loft hatch. Casement windows to either side. Two radiators.
Bedroom One
14' 9'' x 12' 10'' (4.5m x 3.9m)
Recessed spotlights. Casement windows to the front and rear. Vertical radiator.
En-Suite Shower Room
7' 3'' x 5' 7'' (2.2m x 1.7m) (min)
White suite comprising shower enclosure, wash basin and low flush WC. Extractor fan. Fully tiled walls and floor. Casement window to the front. Heated towel rail.
Bedroom Two
26' 3'' x 10' 10'' (8.0m x 3.3m) (max)
*Formerly two bedrooms and could revert, if required.
Fitted wardrobe. Loft hatch. Casement windows to the front and side. Two radiators.
Bedroom Three
14' 9'' x 10' 10'' (4.5m x 3.3m) (max)
Period fireplace with painted surround and cast iron insert. Casement window to the front. Radiator.
Bedroom Four
12' 2'' x 9' 2'' (3.7m x 2.8m) (min)
Casement window to the rear. Radiator.
Bathroom One
13' 5'' x 11' 10'' (4.1m x 3.6m)
White suite comprising free-standing cast iron slipper bath, wash basin and low flush WC. Cast iron period fireplace. Four wall light points. Tiled floor. Airing cupboard housing the hot water cylinder with electric immersion heater. Casement window to the side. Heritage radiator.
Bathroom Two
7' 7'' x 5' 7'' (2.3m x 1.7m)
White suite comprising bath with shower over, wash basin and low flush WC. Extractor fan. Fully tiled walls and floor. Casement window to the side. Heated towel rail.
Outside
Primrose Cottage occupies a wonderful plot totalling some 1.1 acres. Its garden and grounds are a complete delight, featuring extensive lawn, paved patio areas, well-stocked shrub borders providing year-round colour and interest, and a number of mature hardwoods and specimen trees. They offer a high degree of privacy and border directly onto open fields. A carriage driveway allows for a plentiful parking and leads to a double garage. The property also benefits from a workshop, potting shed, summer house, coal store and boiler house.
Workshop
26' 3'' x 13' 1'' (8.0m x 4.0m)
Recently re-roofed. Concrete floor. Electric light and power. Casement windows to the front and rear.
Double Garage
20' 0'' x 18' 1'' (6.1m x 5.5m)
Twin roller shutter doors to the front. Casement windows to the side and rear. Personnel door to the side. Electric light and power. Concrete floor.
Brochures
Property BrochureFull DetailsCouncil TaxA payment made to your local authority in order to pay for local services like schools, libraries, and refuse collection. The amount you pay depends on the value of the property.Read more about council tax in our glossary page.
Band: G
Lowthorpe, Driffield, East Yorkshire
NEAREST STATIONS
Distances are straight line measurements from the centre of the postcode- Nafferton Station1.8 miles
- Driffield Station3.8 miles
About the agent
Well-respected and known throughout the region, Cundalls were established in 1860 and offer a comprehensive professional service in all aspects of property and estate management.
The company combines the benefits of vast local knowledge and strong rural links, with the utilisation of modern working practices and communication methods to provide a broad range of services to clients.
Specialist residential, agricultural, fine art and furniture departments provide locally based servi
Industry affiliations



Notes
Staying secure when looking for property
Ensure you're up to date with our latest advice on how to avoid fraud or scams when looking for property online.
Visit our security centre to find out moreDisclaimer - Property reference 11993560. The information displayed about this property comprises a property advertisement. Rightmove.co.uk makes no warranty as to the accuracy or completeness of the advertisement or any linked or associated information, and Rightmove has no control over the content. This property advertisement does not constitute property particulars. The information is provided and maintained by Cundalls, Malton. Please contact the selling agent or developer directly to obtain any information which may be available under the terms of The Energy Performance of Buildings (Certificates and Inspections) (England and Wales) Regulations 2007 or the Home Report if in relation to a residential property in Scotland.
*This is the average speed from the provider with the fastest broadband package available at this postcode. The average speed displayed is based on the download speeds of at least 50% of customers at peak time (8pm to 10pm). Fibre/cable services at the postcode are subject to availability and may differ between properties within a postcode. Speeds can be affected by a range of technical and environmental factors. The speed at the property may be lower than that listed above. You can check the estimated speed and confirm availability to a property prior to purchasing on the broadband provider's website. Providers may increase charges. The information is provided and maintained by Decision Technologies Limited. **This is indicative only and based on a 2-person household with multiple devices and simultaneous usage. Broadband performance is affected by multiple factors including number of occupants and devices, simultaneous usage, router range etc. For more information speak to your broadband provider.
Map data ©OpenStreetMap contributors.




