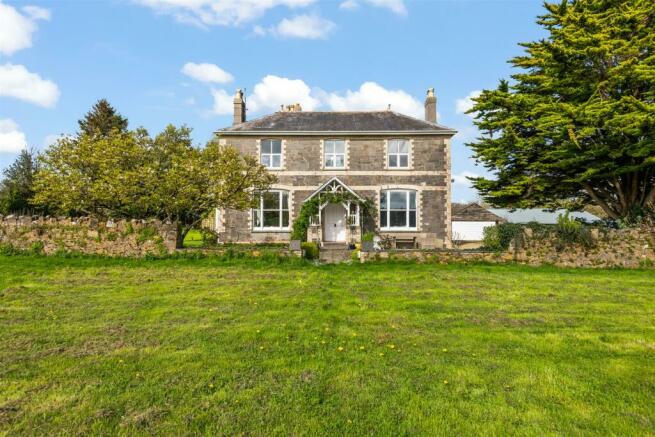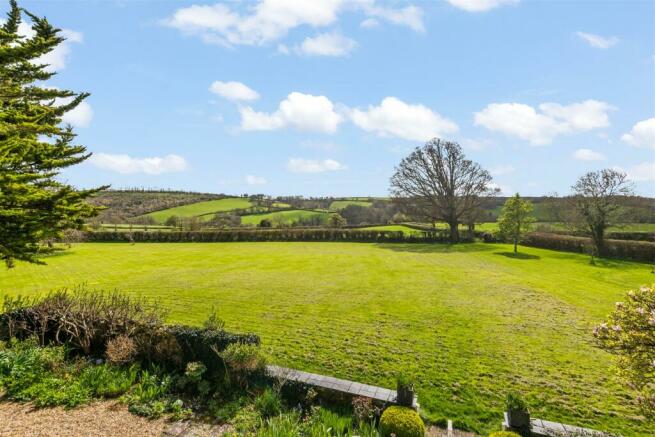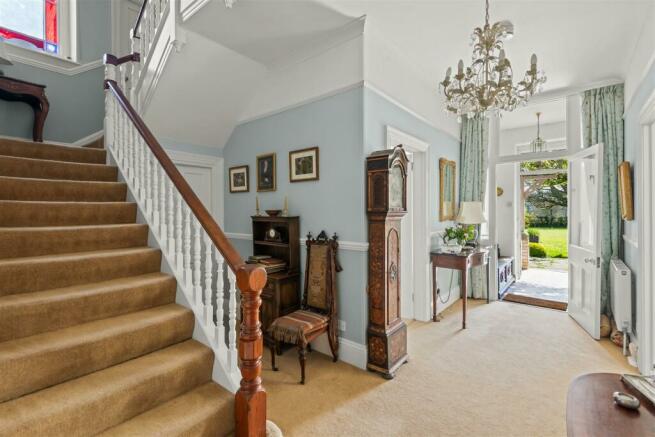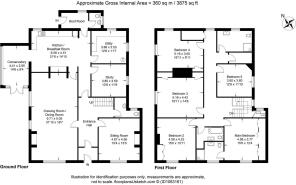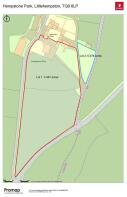
Littlehempston, Totnes

- PROPERTY TYPE
Detached
- BEDROOMS
5
- BATHROOMS
3
- SIZE
3,875 sq ft
360 sq m
- TENUREDescribes how you own a property. There are different types of tenure - freehold, leasehold, and commonhold.Read more about tenure in our glossary page.
Freehold
Key features
- A substantial country house
- Fantastic 30’ long Drawing room/Dining room
- Spacious kitchen/Breakfast room
- Sitting room, Study, Conservatory and Utility room
- 5 double bedrooms, En suite shower room
- Family bathroom and further shower room
- Garage and outbuildings
- Large well stocked garden and paddock
- Additional area of paddock as Lot 2
- Freehold sale, Council tax band G
Description
Situation - The delightful and sought-after village of Littlehempston is situated some 2 miles from Totnes. Littlehempston has a charming church and a popular inn. The River Hems runs through the village, which is surrounded by countryside of outstanding natural beauty. The bustling medieval market town of Totnes has a mainline railway station giving direct connections to London Paddington. There is also excellent access to the A38 Devon Expressway, linking Plymouth and Exeter where it joins the M5. Schooling in the area is excellent with a number of well-regarded primary and secondary schools and the town has a thriving market as well as a good selection of shops, supermarkets, restaurants and inns.
Description - Hempstone Park is a fantastic stone built Edwardian home which extends to approximately 3,875sqft with commanding southerly views over its landscaped gardens and paddock. The property remains unlisted, yet benefits from much sought after character, including tall ceiling heights, large sash windows and the original turning staircase leading up from the spacious reception hall. The house accommodation flows exceptionally well, with the three reception rooms leading off the reception hall and, similarly, the five double bedrooms off the landing. The sale of Hempstone Park offers the purchaser a fantastic opportunity to purchase a fine country house in such a great location only 2 miles from Totnes town centre.
Accommodation - From the gravelled parking area on the eastern side of the property, walk around to the southern side of the house through the front porch. The original tiled entrance porch leads through to the lobby with ample space for boot storage with glazed and timber door into the spacious reception hall in the centre of the house. Off the hall is a downstairs cloakroom and the reception rooms comprising the sitting room with a large double glazed south facing sash window with an ornate fireplace, slate hearth and wood burning stove. On the opposite side of the hall is the large drawing room/dining room, formerly two rooms, again with tall double glazed sash windows with some single glazed sash windows and a former fireplace at the far end. This is a superb reception room also provides access to the farmhouse kitchen. Off the kitchen is the good sized study with a sash window overlooking the parking area and a door to a utility room with the Trianco Redfyre oil-fired boiler, space and plumbing for a washing machine and tumble drier with a range of base and eye-level kitchens and a Belfast sink.
The well fitted kitchen has a bespoke range of base and eye-level kitchen units with granite worktops, including an instant hot water tap, a Franke 1½ bowl Belfast sink and a further sink within the central island unit. There is a Whirlpool electric oven within the central island and a Neff 4-ring hob with plenty of additional drawers and storage. There is an integrated refrigerator and space for a freestanding full-sized dishwasher. Within the chimney is the oil-fired 2-oven Aga with timber mantelpiece over.
An archway in the kitchen leads through to the timber framed conservatory, with a pair of timber doors leading out onto the south-facing stone patio with good views of the garden and fishpond. From the kitchen a door leads to the rear boot room with slate floor, door to a further ground floor wc and a door to outside.
The impressive wide turning staircase leads past the stained glass window. On the half landing and there is a WC with the staircase continuing to rise to the landing. In total, there are five double bedrooms, a family bathroom, a family shower room and an en-suite shower room to the main bedroom. The majority of the bedrooms have built-in wardrobes, all enjoying views over the garden and land beyond. Adjoining the family shower room is a large walk-in airing cupboard with a factory lagged hot water tank and a secondary airing cupboard at the end of the landing.
Outbuildings - There are a number of outbuildings with Hempstone Park, with a breeze block store located near to the boot room at the northern side of the property. There is a breeze block, stone and brick built barn under a slate roof with a double up and over garage door in one end, utilized as a garage with power connected. At the far end of this building is a useful tool shed, which leads through to the productive vegetable garden, where there are a number of raised vegetable beds and a large greenhouse. Included within the sale is half of the breeze block agricultural building, now used for storage, with concrete base and a pedestrian gate to one side and a pair of garage doors at the other. Adjoining this building is a small potting shed.
Gardens And Grounds - The gardens surround Hempstone Park and include an orchard area with a number of eating and dessert apples, together with the productive vegetable garden. There is a brick water trough with a tap over and a number of composting bins by the raised vegetable beds. To the rear of the property is a useful hardstanding area for further vehicular parking, bordered by a rendered and stone columned wall with a raised bed denoting the boundary at the rear. There is a timber gate providing access onto the lane to the west, where the oil tank for the house is located.
There is an enclosed area of garden adjoining the conservatory with mature herbaceous borders including camelias/azaleas, a bay tree, fishpond, a mature magnolia with a level area of lawn leading round to the front entrance porch, where there is a stone patio. A low stone wall with slate tops provides access to the large area of level lawn to the front, where there are number of mature parkland trees, with an additional stone-faced outbuilding in the corner, which has the potential to become a garden room or perhaps home office, subject to the relevant consents. There is a gate in the far boundary, by the magnificent oak tree, providing access into the paddock below. This paddock can also be accessed off the entrance lane to Hempstone Park through a further gate. The entrance drive to Hempstone Park is tree lined with a number of silver birch.
Lot 2 - There is a small triangular shaped paddock, which extends to approximately 0.3 acres and accessed from the secondary drive to the east of the property. If Lot 2 is available by separate negotiation and if not sold with Hempstone Park, this area of land will then be offered to the market.
Services - Mains electricity and water. Private septic tank drainage, the type and health and compliance with General Binding Rules is unknown. Purchasers to satisfy themselves with their own inspection. Oil fired central heating and hot water
Local Authority - South Hams District Council, Follaton House, Plymouth Road, Totnes, Devon, TQ9 5NE. Tel:
Directions - From Totnes proceed onto the A381 towards Newton Abbot. Pass the Pig and Whistle Inn, climb the hill and where the road bears left, turn left signed Hempstone Park. Proceed up the drive and turn left between the stone gate posts which is private to Hempstone Park.
Brochures
Littlehempston, TotnesCouncil TaxA payment made to your local authority in order to pay for local services like schools, libraries, and refuse collection. The amount you pay depends on the value of the property.Read more about council tax in our glossary page.
Band: G
Littlehempston, Totnes
NEAREST STATIONS
Distances are straight line measurements from the centre of the postcode- Totnes Station1.6 miles
- Paignton Station4.4 miles
- Torre Station5.1 miles
About the agent
Stags' office in The Granary, Totnes isn't hard to find. It's an imposing historic stone building on Coronation Road, next to Morrisons supermarket, which offers ample parking. Stags has been a dynamic influence on the West Country property market for over 130 years and is acknowledged as the leading firm of chartered surveyors and auctioneers in the West Country with 21 geographically placed offices across Cornwall, Devon, Somerset and Dorset. We take great pride in the trust placed in our n
Industry affiliations




Notes
Staying secure when looking for property
Ensure you're up to date with our latest advice on how to avoid fraud or scams when looking for property online.
Visit our security centre to find out moreDisclaimer - Property reference 33045751. The information displayed about this property comprises a property advertisement. Rightmove.co.uk makes no warranty as to the accuracy or completeness of the advertisement or any linked or associated information, and Rightmove has no control over the content. This property advertisement does not constitute property particulars. The information is provided and maintained by Stags, Totnes. Please contact the selling agent or developer directly to obtain any information which may be available under the terms of The Energy Performance of Buildings (Certificates and Inspections) (England and Wales) Regulations 2007 or the Home Report if in relation to a residential property in Scotland.
*This is the average speed from the provider with the fastest broadband package available at this postcode. The average speed displayed is based on the download speeds of at least 50% of customers at peak time (8pm to 10pm). Fibre/cable services at the postcode are subject to availability and may differ between properties within a postcode. Speeds can be affected by a range of technical and environmental factors. The speed at the property may be lower than that listed above. You can check the estimated speed and confirm availability to a property prior to purchasing on the broadband provider's website. Providers may increase charges. The information is provided and maintained by Decision Technologies Limited. **This is indicative only and based on a 2-person household with multiple devices and simultaneous usage. Broadband performance is affected by multiple factors including number of occupants and devices, simultaneous usage, router range etc. For more information speak to your broadband provider.
Map data ©OpenStreetMap contributors.
