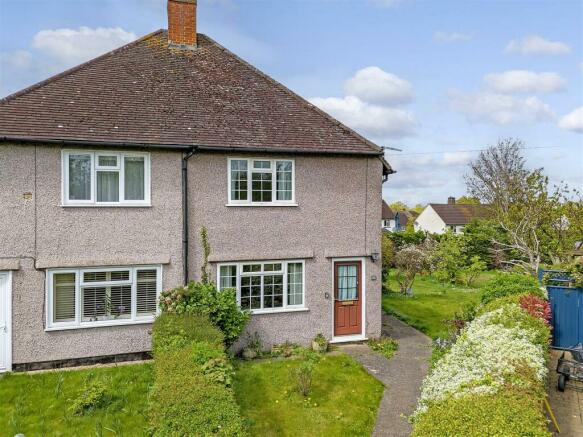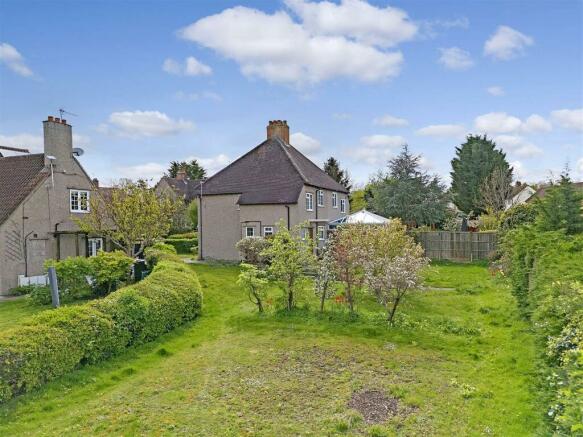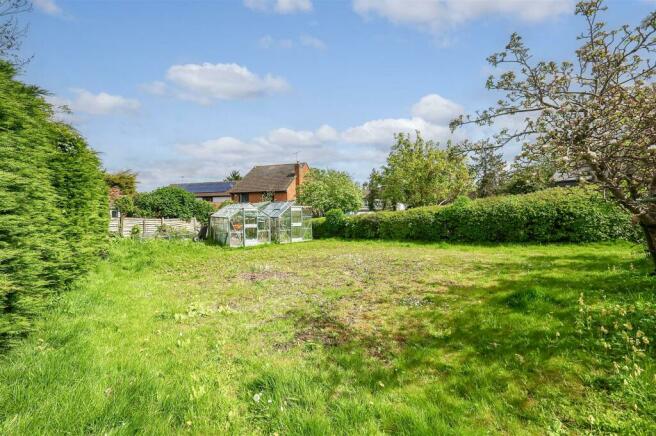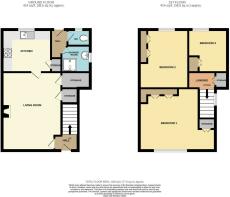Kingsmead Hill, Roydon: LARGE PLOT

- PROPERTY TYPE
Semi-Detached
- BEDROOMS
3
- BATHROOMS
1
- SIZE
Ask agent
- TENUREDescribes how you own a property. There are different types of tenure - freehold, leasehold, and commonhold.Read more about tenure in our glossary page.
Freehold
Key features
- CHAIN FREE
- Semi-detached
- 3 bedrooms
- Larger than average garden
- Potential to extend (STPP)
- Downstairs bathroom
- Generous 0.13 acre plot
- Parking nearby
- Walkable to station and amenities
Description
* GENEROUS PLOT OF APPROX. 0.13 ACRE *
* OFFERING EXCELLENT POTENTIAL TO IMPROVE/EXTEND STPP *
This three bedroom semi-detached family home is located in a quiet, pedestrianised setting and although requiring some updating throughout, already benefits from gas central heating, double glazing and a larger than average garden.
The current accommodation in brief offers: Entrance hall, living room, dining room, kitchen, shower room and separate cloakroom/w.c. There are three bedrooms to the first floor.
PLEASE NOTE: PEDESTRIAN SETTING: NO PARKING AT THE PROPERTY OR SCOPE FOR A DRIVE, HOWEVER PARKING IS AVAILABLE CLOSE BY.
The property is within comfortable distance of the village High Street offering pubs/restaurants, Morrisons convenience store/post office, pharmacy and primary school. Roydon main-line railway station is on the Stanstead Express line, serving London Liverpool Street in approximately 33 minutes.
Accommodation - Front door opening to:
Entrance Hall - Stairs rising to first floor. Radiator. Door opening to:
Living Room - 4.70m x 3.58m (15'5" x 11'8") - Upvc double glazed window to front. Tiled flre place with gas fire Radiator. Under stairs storage cupboard. Large walk-in pantry/larder with shelving and window that also houses meters.
Kitchen - 2.95m x 2.56m (9'8" x 8'4") - Fitted with a range of wall and base cupboards. Roll edge work surfaces. Inset stainless steel sink and drainer. Space for cooker with extractor fan above. Recessed storage cupboard with shelving. Radiator. Door to rear lobby.
Rear Lobby - Door to garden. Doors off to cloakroom and separate shower room.
Cloakroom/W.C - With window to rear.
Shower Room - Shower cubicle with glazed screen and wall mounted electric shower. Pedestal wash hand basin. Fully tiled walls. Upvc double glazed frosted window.
First Floor - Landing with Upvc double glazed window to side. Door to cupboard housing 'Vaillant' gas fired combination boiler. Loft access hatch. Loft is mainly boarded and has a pull-down ladder.
Bedroom One - 3.72m x 3.59m (12'2" x 11'9") - Plus large recess 1.41m x 1.06m (4'7" x 3'5") with deep over-stairs storage cupboard. Upvc double gazed window to front. Radiator. Fitted with a range of bedroom furniture to include: wardrobe cupboards, over bed storage, bedside cabinets and dressing table.
Bedroom Two - 3.61m x 2.97m (11'10" x 9'8") - Upvc double glazed window to rear. Radiator. Range of fitted bedroom furniture to include wardrobe cupboards, dressing unit and bedside cabinets.
Bedroom Three - 2.58m x 2.31m (8'5" x 7'6") - Upvc double glazed window to rear. Radiator. Built-in wardrobe cupboards and dressing table.
Exterior - One of the main features of the property is the large corner plot of approximately 0.13 acre overall, giving plenty of scope to extend the property should you wish to do so (STPP) To the immediate rear of the house is a paved seating area with the remainder laid to lawn, interspersed with shrubs and fruit trees and a beautiful ornamental magnolia tree. Green houses and two timber garden sheds to remain. A pathway leads you round the side of the property to the gated front garden.
Services - Mains services are connected: mains water, sewerage, electric. Gas fired central heating (untested)
Broadband & mobile phone coverage can be checked at
Brochures
Kingsmead Hill, Roydon: LARGE PLOTBrochureCouncil TaxA payment made to your local authority in order to pay for local services like schools, libraries, and refuse collection. The amount you pay depends on the value of the property.Read more about council tax in our glossary page.
Band: D
Kingsmead Hill, Roydon: LARGE PLOT
NEAREST STATIONS
Distances are straight line measurements from the centre of the postcode- Roydon Station0.7 miles
- Rye House Station1.5 miles
- St. Margarets (Herts) Station2.3 miles
About the agent
On a personal note….
On Monday 25th October 1999, a life long ambition came true for me, as Oliver Minton Estate Agents opened for business in Stanstead Abbotts. I started my career in estate agency 14 years ago and stood down as Branch Manager of the Ware branch of Halifax Property Services in August 1999, in order to devote my time to the setting up of the new business.
After 4 highly successful years in Stanstead Abbotts as the first specialist village-based local estate
Industry affiliations

Notes
Staying secure when looking for property
Ensure you're up to date with our latest advice on how to avoid fraud or scams when looking for property online.
Visit our security centre to find out moreDisclaimer - Property reference 33046258. The information displayed about this property comprises a property advertisement. Rightmove.co.uk makes no warranty as to the accuracy or completeness of the advertisement or any linked or associated information, and Rightmove has no control over the content. This property advertisement does not constitute property particulars. The information is provided and maintained by Oliver Minton, Stanstead Abbotts. Please contact the selling agent or developer directly to obtain any information which may be available under the terms of The Energy Performance of Buildings (Certificates and Inspections) (England and Wales) Regulations 2007 or the Home Report if in relation to a residential property in Scotland.
*This is the average speed from the provider with the fastest broadband package available at this postcode. The average speed displayed is based on the download speeds of at least 50% of customers at peak time (8pm to 10pm). Fibre/cable services at the postcode are subject to availability and may differ between properties within a postcode. Speeds can be affected by a range of technical and environmental factors. The speed at the property may be lower than that listed above. You can check the estimated speed and confirm availability to a property prior to purchasing on the broadband provider's website. Providers may increase charges. The information is provided and maintained by Decision Technologies Limited. **This is indicative only and based on a 2-person household with multiple devices and simultaneous usage. Broadband performance is affected by multiple factors including number of occupants and devices, simultaneous usage, router range etc. For more information speak to your broadband provider.
Map data ©OpenStreetMap contributors.




