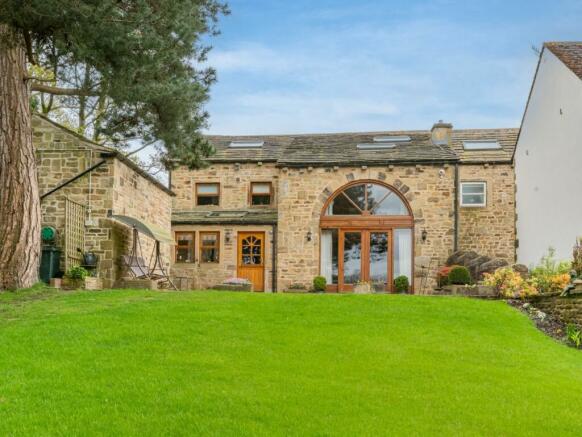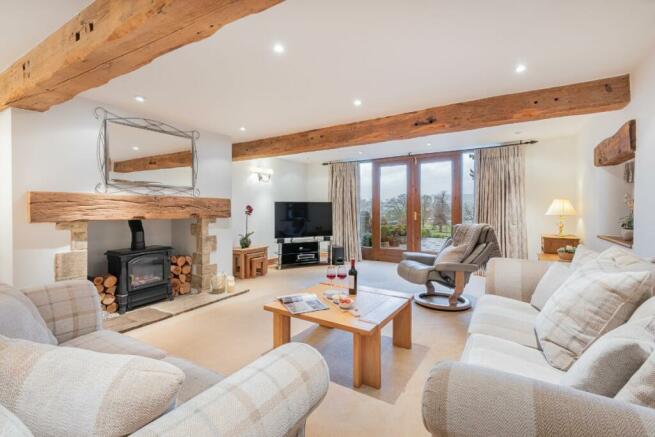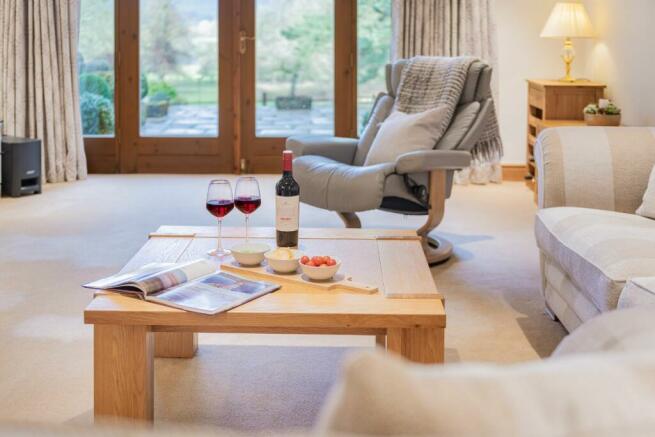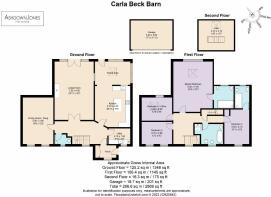Carla Beck Barn, Carleton, Skipton, BD23 3BU

- PROPERTY TYPE
Barn Conversion
- BEDROOMS
4
- BATHROOMS
4
- SIZE
Ask agent
- TENUREDescribes how you own a property. There are different types of tenure - freehold, leasehold, and commonhold.Read more about tenure in our glossary page.
Freehold
Description
* Stone House
* Not listed
* Freehold
* Council Tax Band G
* 5 bedrooms
* Immaculate condition
* Attractive rustic character features, such as exposed beams, trusses and stonework
* Oak internal doors and flooring
* All windows and doors to the front elevation have recently been upgraded with high quality bespoke timber units providing a particularly attractive feature
Services:
* Mains electric & water
* Mains gas
* Underfloor heating in master ensuite
* Septic tank - shared between 3 properties
* Alarm and CCTV
Grounds and Location:
* Delightful views onto fields and across the valley
* Extensive private driveway parking to the front and side
* Stone built garage/workshop at rear with a mezzanine level
* Stone flagged patio in large garden
Carleton:
* Surrounded by beautiful open countryside
* Park/playground, off-license, pub, church, village hall
* Primary school - highly respected
Skipton - 2 miles away
* Voted one of the best places to live in the UK recently
* Highly regarded schools, gyms, shops, restaurants, Skipton castle and a market
* Railway station, can get direct to London at 6am
Nestled on the fringe of the peaceful and friendly village of Carleton, and with idyllic country views to the front and rear, stone-built Carla Beck Barn hosts a private driveway with two access points. Parking is ample, with a one car garage and space for three or four cars to the front and side.
This former cow barn, stone built and featuring elements of reclaimed stone and beams from a Bradford mill, combines rustic character, local history and contemporary comforts with recently upgraded bathrooms and ensuites.
Make your way through to the porch from the front door, whose glazed inserts deliver light through. Hang your coat in the fitted cupboard with oak doors before opening the internal door into the broad entrance hall, where natural oak tones to the floor and doors bring a warm welcome.
Throughout this home, neutral décor, creams and whites, combine with the natural exposed stonework and rustic beams to create a country-style calm.
Freshen up in the downstairs cloakroom, where oak flooring continues and there is a handy WC and wash basin set within an oak vanity unit.
Across the entrance hall, to the right of the entrance is the utility room, with a window drawing in daylight from the front and furnished with a washer and dryer. Conveniently close is the spacious dining kitchen next door.
Capturing the character and rural setting of the barn, robust beams, etched in history, extend above the stone flagged floor. Solid wood cabinetry provides a profusion of storage space, with a bespoke built drinks cabinet harmonising seamlessly with the furnishings. Vegetable baskets and drawers are nestled within the central island, topped in smoothly bevelled black granite for a timeless feel. Appliances include a Range cooker and dishwasher with space for a freestanding American-style fridge freezer.
The hub of the home, there is ample space for a sofa and dining table, with far reaching views over the garden and fields beyond. Exposed stone walls anchor the home in its countryside surroundings. Light also streams in through a large roof lantern above the dining area.
Also accessed from the entrance hallway, via double doors is the lavishly sized living room, perfect for entertaining and relaxing nights in front of the warmth of the log-burner effect gas stove, set upon a stone flagged hearth with handsome timber mantel. Consider reinstalling a multi-fuel stove if you prefer, outside there is a robust store for your logs.
Exposed beams add further comforting warmth to the room, whilst French doors open to the large stone patio, drawing in views out over the garden and countryside beyond.
Next door, another entertaining space frames beautiful views out over the garden and fields through double windows, topped in exposed timber. Currently used as a dining room and sitting room, oak flooring extends underfoot, practical and presentable.
From the entrance hall, ascend the stairs to the light and bright first floor landing, where a vaulted ceiling adorned in trusses and beams amplifies the light flowing in through the large double window.
Sublimely sized and brimming with light courtesy of the large, stone arched, carriage wheel window to the rear, the master suite is a room of total relaxation.
Fully carpeted and with ample space for a sofa and super-king-size bed, this room is awash with light from both the arched feature window and two Velux windows fitted with automatic blinds. The beam bedecked vaulted ceiling amplifies the sense of airiness and light.
Relax and refresh in the recently refurbished ensuite, fully tiled and with walk-in shower, underfloor heating, marble topped vanity unit wash basin and WC.
A second ensuite bedroom is situated to the front of the barn; situated below the attic room it is the only bedroom to feature a low ceiling for a cosy and intimate feel.
Views extend over the countryside to the front, with a handy ensuite bathroom tiled in black and white featuring a vanity unit wash basin, WC and walk-in shower.
Also set to the front of the home is bedroom three, a bright and spacious room set beneath a vaulted ceiling with double windows facing out towards the front.
To the rear, bedroom four is also set beneath a vaulted ceiling with exposed beams. Currently utilised as an office, this room contains a sofa bed for guests.
Serving both bedrooms is a spacious family bathroom, recently installed and luxuriously finished with grey panelling to the lower walls and encompassing a rolltop bath, bidet, vanity unit wash basin, WC and separate walk-in shower. Look closely and behind the large mirror, discover an airing cupboard with fitted radiator.
Stairs lead up once more from the landing to the second-floor attic room, carpeted and decorated, with ample electricity sockets and radiators. A versatile and flexible space, brimming with potential for storage, workspace or more.
Outside, the substantial garden is at its zenith in springtime, offering sunshine and shade on the striped lawn and beneath the shelter of the tall Scots Pines that line the boundary to the right. Beyond the lawn, an open bar fence blurs the boundary between garden and the fields beyond, often populated by sheep and cows.
Soak up the sunshine on the large stone patio, where a central stone lifts to reveal a sunken firepit, perfect for evenings spent entertaining in the summertime.
** For more photos and information, download the brochure on desktop. For your own hard copy brochure, or to book a viewing please call the team **
Council Tax Band: G
Tenure: Freehold
Brochures
BrochureCouncil TaxA payment made to your local authority in order to pay for local services like schools, libraries, and refuse collection. The amount you pay depends on the value of the property.Read more about council tax in our glossary page.
Band: G
Carla Beck Barn, Carleton, Skipton, BD23 3BU
NEAREST STATIONS
Distances are straight line measurements from the centre of the postcode- Skipton Station1.3 miles
- Cononley Station1.8 miles
- Gargrave Station3.9 miles
About the agent
Hey,
Nice to 'meet' you! We're Sam Ashdown and Phil Jones, founders of AshdownJones - a bespoke estate agency specialising in selling unique homes in The Lake District and The Dales.
We love a challenge...
Over the last eighteen years we have helped sell over 1000 unique and special homes, all with their very own story to tell, all with their unique challenges.
Our distinctive property marketing services are not right for every home, but those clients we do help consis
Notes
Staying secure when looking for property
Ensure you're up to date with our latest advice on how to avoid fraud or scams when looking for property online.
Visit our security centre to find out moreDisclaimer - Property reference RS0474. The information displayed about this property comprises a property advertisement. Rightmove.co.uk makes no warranty as to the accuracy or completeness of the advertisement or any linked or associated information, and Rightmove has no control over the content. This property advertisement does not constitute property particulars. The information is provided and maintained by AshdownJones, The Dales. Please contact the selling agent or developer directly to obtain any information which may be available under the terms of The Energy Performance of Buildings (Certificates and Inspections) (England and Wales) Regulations 2007 or the Home Report if in relation to a residential property in Scotland.
*This is the average speed from the provider with the fastest broadband package available at this postcode. The average speed displayed is based on the download speeds of at least 50% of customers at peak time (8pm to 10pm). Fibre/cable services at the postcode are subject to availability and may differ between properties within a postcode. Speeds can be affected by a range of technical and environmental factors. The speed at the property may be lower than that listed above. You can check the estimated speed and confirm availability to a property prior to purchasing on the broadband provider's website. Providers may increase charges. The information is provided and maintained by Decision Technologies Limited.
**This is indicative only and based on a 2-person household with multiple devices and simultaneous usage. Broadband performance is affected by multiple factors including number of occupants and devices, simultaneous usage, router range etc. For more information speak to your broadband provider.
Map data ©OpenStreetMap contributors.




