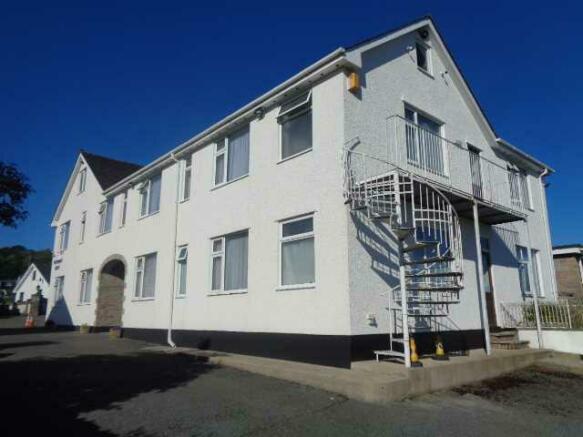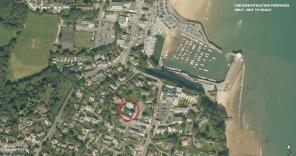Merlewood Hotel, St. Brides Hill, Saundersfoot
- SIZE
Ask agent
- SECTOR
29 bedroom hotel for sale
Key features
- 29 EN-SUITE BEDROOMS
- LARGE FUNCTION ROOM/BAR (80+)
- LARGE DINING ROOM (60+)
- OWNERS' ACCOMMODATION - 3 EN-SUITE BEDROOMS
- OUTDOOR HEATED SWIMMING POOL
- ADDITIONAL DEVELOPMENT SITE (STC)
- SIZEABLE CAR PARK (20)
- PP FOR 6 APARTMENTS (EAST WING)
Description
GENERAL
As well as the sandy beach and picturesque harbour, Saundersfoot has a range of shops, restaurants and pubs etc.. A comprehensive phased redevelopment of the harbour area has commenced. This will involve additional commercial units and marina etc.. This will further enhance Saundersfoot. Interested parties must make their own enquiries. The larger resort of Tenby is about two miles.
Merlewood Hotel is on the elevated south side of the village centre opposite the well known St Brides Spa Hotel. It has been in the same family ownership for well over 40 years. The owners are now selling in order to enjoy their well earned retirement.
The Hotel is profitable. However, it offers further potential in respect of opening throughout the year, creating a restaurant and functions including weddings. Subject to consent, there may be additional development possibilities re. the Grounds and Car Park as well as the Hotel itself.
Planning Consent has been granted by PCNPA to convert part of the Hotel into six self-catering Apartments - Ref: NP/17/0678/FUL. Three of the Apartments will be on the Ground Floor and three on the First Floor. No extension is required.
With approximate dimensions, the existing accommodation briefly comprises:-
Function Room/Bar
44'7" x 44'5" (13.59m x 13.54m overall including Bar) Capacity for 80+, views over Swimming Pool and Grounds towards sea.
Dining Room
41'3" x 29'3" (12.57m x 8.92m overall) Capacity for 60+.
Bedroom 1 (Single) -
En-Suite Shower/WC
Bedroom 2 (Double/Family) - En-Suite Shower/WC
Bedroom 3 (Twin) - En-Suite Shower/WC
Bedroom 4 (Double/Family) - En-Suite Shower/WC
Bedroom 5 (Double) - En-Suite Shower/WC
Bedroom 6 (Twin) - En-Suite Shower/WC
Bedroom 7 (Twin) - En-Suite Bathroom/WC
Bedroom 8 (Double) - En-Suite Bathroom/WC
Bedroom 9 (Single) - En-Suite Bathroom/WC
Bedroom 10 (Double/Family) - En-Suite Bathroom/WC
Bedroom 11 (Double/Family) - En-Suite Bathroom/WC
Bedroom 12 (Single)
En-Suite Shower/WC
Bedroom 14 (Twin) - En-Suite Shower/WC
Bedroom 15 (Twin) - En-Suite Bathroom/WC
Bedroom 16 (Double) - En-Suite Bathroom/WC
Bedroom 17 (Single) - En-Suite Bathroom/WC
Bedroom 18 (Double/Family) - En-Suite Bathroom/WC
Bedroom 19 (Double/Family) - En-Suite Bathroom/WC
Bedroom 20 (Double/Family) - En-Suite Bathroom/WC
Bedroom 21 (Double/Family) - En-Suite Bathroom/WC
Bedroom 22 (Twin) - En-Suite Shower/WC
Bedroom 23 (Twin) - En-Suite Shower/WC
Bedroom 24 (Twin) - En-Suite Shower/WC
Bedroom 25 (Single) - En-Suite Bathroom/WC
Bedroom 26 (Double/Family) - En-Suite Shower/WC
Bedroom 27 (Double/Family) - En-Suite Shower/WC
Bedroom 28 (Double) - En-Suite Shower/WC
Bedroom 29 (Double) - En-Suite Shower/WC
Bedroom 30 (Double/Family) - En-Suite Shower/WC
OWNERS' ACCOMMODATION
Self-contained and/or interconnected ...
GROUND FLOOR
Hall
Sitting Room
Kitchen/Diner
Utility Room
WC
FIRST FLOOR
Master Bedroom with En-Suite Bathroom/WC
Bedroom 2 with En-Suite Bathroom/WC
Bedroom 3 with En-suite Bathroom/WC
OUTSIDE
Driveway from St Brides Hill. Forecourt provides access to the car park which is suitable for say 20-25 cars. The attractive Grounds are mainly laid to lawn and incorporate shrubs, a terrace, decking, patios and a heated Outdoor Swimming Pool (approx. 40ft x 20ft i.e. 12.19m x 6.10m).
ADDITIONAL LAND
Situated beyond the Swimming Pool is a Plot which, subject to consent., has potential for development as a Block of Flats or the like with sea and coastal views. Further details to be confirmed.
SERVICES ETC (NONE TESTED)
All mains connected. Gas fired central heating. Most windows are now uPVC framed double glazed units.
CONTENTS
The Hotel will be sold fully equipped to include furniture, carpets, soft furnishings, equipment, appliances, crockery and cutlery etc.. An Inventory will be prepared in due course.
LICENCE
There is a Premises Licence under the Licensing Act 2003.
TRADE
Copies of Trading Accounts can be provided to the Financial Advisers of bona fide interested parties who must have first viewed the Property.
RATES
Rateable Value 2024/25 - £36,000
Rates Payable 2024/25 - £19,260
TENURE
We understand that this is Freehold.
Energy Performance Certificates
EPCMerlewood Hotel, St. Brides Hill, Saundersfoot
NEAREST STATIONS
Distances are straight line measurements from the centre of the postcode- Saundersfoot Station1.2 miles
- Kilgetty Station1.8 miles
- Tenby Station2.5 miles
Notes
Disclaimer - Property reference GUY1CB10055. The information displayed about this property comprises a property advertisement. Rightmove.co.uk makes no warranty as to the accuracy or completeness of the advertisement or any linked or associated information, and Rightmove has no control over the content. This property advertisement does not constitute property particulars. The information is provided and maintained by Guy Thomas & Co, Pembroke. Please contact the selling agent or developer directly to obtain any information which may be available under the terms of The Energy Performance of Buildings (Certificates and Inspections) (England and Wales) Regulations 2007 or the Home Report if in relation to a residential property in Scotland.
Map data ©OpenStreetMap contributors.





