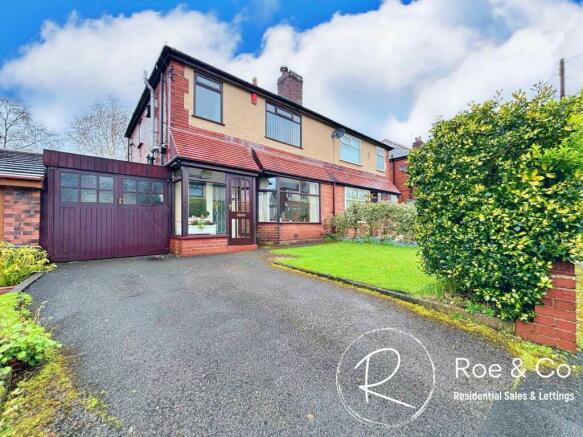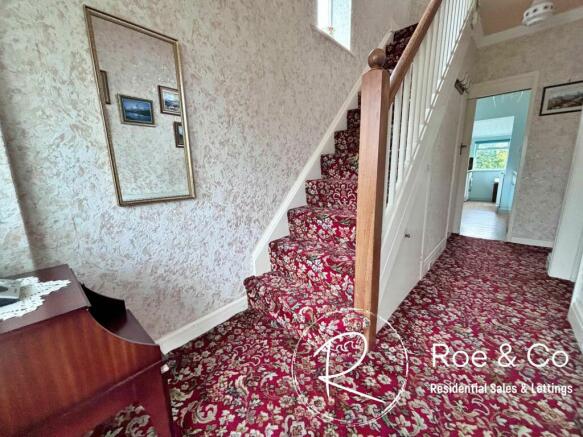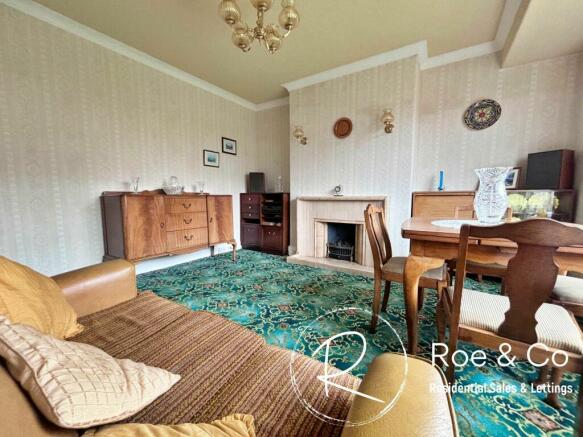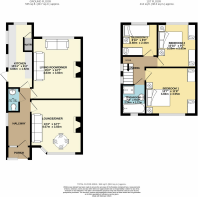Westland Avenue, Bolton, BL1

- PROPERTY TYPE
Semi-Detached
- BEDROOMS
3
- BATHROOMS
2
- SIZE
948 sq ft
88 sq m
Key features
- Offered with no chain
- Three good sized bedrooms
- A beautiful and private, west facing rear garden
- Full refurbishment required throughout
- Two reception rooms
- Located in the highly sought after area of Heaton
- Driveway and car port to the side
- Sold via Modern Method Of Auction, T & C's apply
Description
AUCTION TO END 22nd MAY at 12pm
Sue McDermott introduces to the market an amazing opportunity to purchase this three-bedroom semi-detached house located in the sought-after area of Heaton, ideal for those seeking a property to refurbish and make their own. Offered with no chain, this property boasts three generously proportioned bedrooms, two reception rooms, downstairs W.C., family bathroom with four-piece suite, and a large galley style kitchen. The centrepiece of this home is the beautiful, west-facing rear garden - a private oasis awaiting your enjoyment. The garden features a patio area perfect for outdoor entertaining, a large lawned area ideal for family gatherings, and a greenhouse. To the side of the property is a convenient carport/garage and whilst the driveway currently offers parking for one car there is scope for expansion.
Although the property is double glazed throughout and has gas-fired central heating, the house is now due for transformation to create the ideal home. Whilst the kitchen and rear reception room have already been extended there is potential for further extension (subject to planning permission.)
Located in a quiet cul-de-sac in the desirable residential area of Heaton, between Greenmount Lane and New Hall Lane, it is close to highly regarded schools including Markland Hill Primary School, Bolton School and Clevelands. The M61 motorway, Lostock Train Stationwith links to Preston and Manchester, plus Middlebrook Retail Park are all within a 15minute drive, whilst local shops and bus links to Bolton town centre are in easy walking distance. Also close by is the nature reserve of Doffcocker Lodge; a lovely local place to walk and enjoy the outdoors.
The property will be sold via the Modern Method of Auction, providing a transparent and efficient platform for interested parties to make competitive bids and secure this promising investment opportunity.
Auctioneer comments
This property is for sale by Modern Method of Auction allowing the buyer and seller to complete within a 56 Day Reservation Period. Interested parties? personal data will be shared with the Auctioneer (iamsold Ltd).
If considering a mortgage, inspect and consider the property carefully with your lender before bidding. A Buyer Information Pack is provided, which you must view before bidding. The buyer will pay £300 inc VAT for this pack.
The buyer signs a Reservation Agreement and makes payment of a Non-Refundable Reservation Fee of 4.5% of the purchase price inc VAT, subject to a minimum of £6,600 inc VAT. This Fee is paid to reserve the property to the buyer during the Reservation Period and is paid in addition to the purchase price. The Fee is considered within calculations for stamp duty.
Services may be recommended by the Agent/Auctioneer in which they will receive payment from the service provider if the service is taken. Payment varies but will be no more than £450. These services are optional.
Entrance Hallway
Accessed via the enclosed front porch with much natural light and under stairs storage.
Downstairs W.C.
W.C., hand basin and extractor fan.
Living room/Diner
4.06m x 3.84m
Large bay window, fireplace and coal-effect gas fire, ceiling and wall lights.
Lounge/Diner
4.62m x 3.84m
Full width picture window, fireplace and coal-effect gas fire, ceiling and wall lights.
Kitchen
4.85m x 1.93m
Fitted with an array of wall and base units incorporating double drainer sink. Gas-fired boiler, pantry, freestanding cooker, plumbing for washing machine, and space for fridge/freezer. Door leading to the carport/garage and rear garden. Note some units are to be removed.
Bedroom one
3.56m x 3.84m
Large window, fitted wardrobes and cupboard.
Bedroom two
3.3m x 2.92m
Built in wardrobes.
Bedroom three
2.69m x 2.44m
Access to the loft which is partly boarded with ladder and a light.
Bathroom
2.24m x 1.77m
Shower cubicle built above the stair incline, bath, sink, w.c. and cupboards.
Landing
Two windows allowing plenty of light.
Front Garden
Shrubs line the lawn in the front garden.
Rear Garden
A well-manicured garden which offers a private oasis, lined with shrubs and trees, and a large lawned area. There is a greenhouse located at the side of the garden which is west facing. The patio in front of the large window of the rear reception room is west facing and receives the afternoon and evening sun.
Parking - Car port
A carport/garage is located at the side of the property with double doors to front and single door at rear, plus a workbench area. Provides storage for bins and garden equipment.
Parking - Driveway
A good sized driveway to the front for one car and scope to widen.
- COUNCIL TAXA payment made to your local authority in order to pay for local services like schools, libraries, and refuse collection. The amount you pay depends on the value of the property.Read more about council Tax in our glossary page.
- Band: D
- PARKINGDetails of how and where vehicles can be parked, and any associated costs.Read more about parking in our glossary page.
- Driveway,Covered
- GARDENA property has access to an outdoor space, which could be private or shared.
- Rear garden,Front garden
- ACCESSIBILITYHow a property has been adapted to meet the needs of vulnerable or disabled individuals.Read more about accessibility in our glossary page.
- Ask agent
Energy performance certificate - ask agent
Westland Avenue, Bolton, BL1
NEAREST STATIONS
Distances are straight line measurements from the centre of the postcode- Lostock Station1.4 miles
- Bolton Station2.0 miles
- Hall i' th' Wood Station2.4 miles
About the agent
WE'VE WON... THANKS TO ALL OF OUR CLIENTS REVIEWS!
ESTAS awarded Roe & Co Residential Sales with their Customer Service Award based on the reviews we've received from clients that have bought & sold their homes through us. Kate & Sue offer a more personal touch, ensuring swift communication from start to finish with unrivalled results. If you're looking to sell your home & want the help from honest & professional property professionals with over 20 years worth of experience, consider Ro
Industry affiliations

Notes
Staying secure when looking for property
Ensure you're up to date with our latest advice on how to avoid fraud or scams when looking for property online.
Visit our security centre to find out moreDisclaimer - Property reference cd18f5e7-9ec2-42b9-980f-f35d765eb42a. The information displayed about this property comprises a property advertisement. Rightmove.co.uk makes no warranty as to the accuracy or completeness of the advertisement or any linked or associated information, and Rightmove has no control over the content. This property advertisement does not constitute property particulars. The information is provided and maintained by Roe & Co Residential Sales, Bolton. Please contact the selling agent or developer directly to obtain any information which may be available under the terms of The Energy Performance of Buildings (Certificates and Inspections) (England and Wales) Regulations 2007 or the Home Report if in relation to a residential property in Scotland.
Auction Fees: The purchase of this property may include associated fees not listed here, as it is to be sold via auction. To find out more about the fees associated with this property please call Roe & Co Residential Sales, Bolton on 01204 952682.
*Guide Price: An indication of a seller's minimum expectation at auction and given as a “Guide Price” or a range of “Guide Prices”. This is not necessarily the figure a property will sell for and is subject to change prior to the auction.
Reserve Price: Each auction property will be subject to a “Reserve Price” below which the property cannot be sold at auction. Normally the “Reserve Price” will be set within the range of “Guide Prices” or no more than 10% above a single “Guide Price.”
*This is the average speed from the provider with the fastest broadband package available at this postcode. The average speed displayed is based on the download speeds of at least 50% of customers at peak time (8pm to 10pm). Fibre/cable services at the postcode are subject to availability and may differ between properties within a postcode. Speeds can be affected by a range of technical and environmental factors. The speed at the property may be lower than that listed above. You can check the estimated speed and confirm availability to a property prior to purchasing on the broadband provider's website. Providers may increase charges. The information is provided and maintained by Decision Technologies Limited. **This is indicative only and based on a 2-person household with multiple devices and simultaneous usage. Broadband performance is affected by multiple factors including number of occupants and devices, simultaneous usage, router range etc. For more information speak to your broadband provider.
Map data ©OpenStreetMap contributors.




