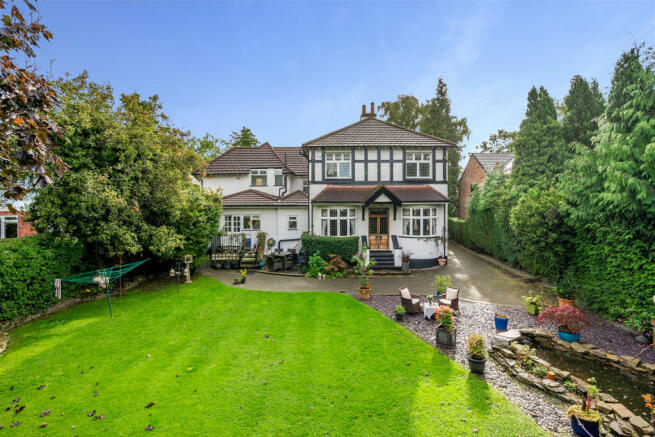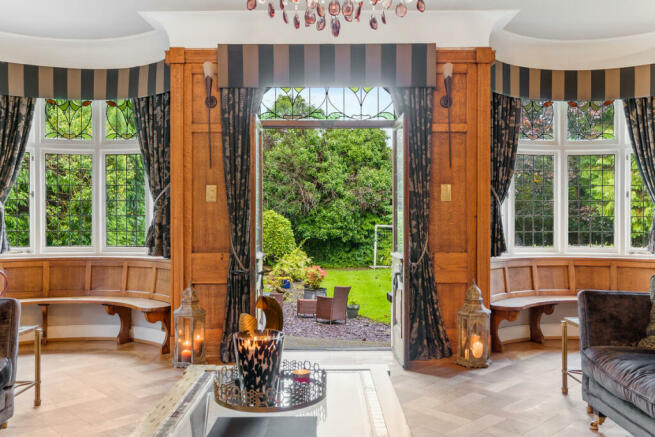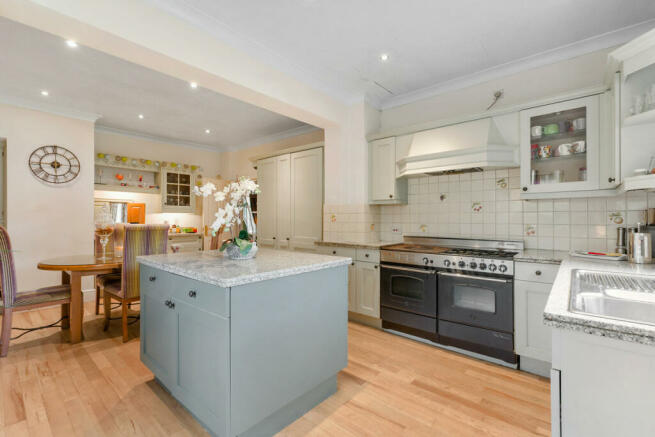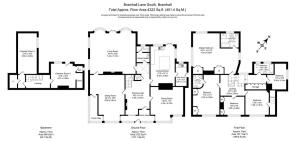
Bramhall Lane South, SK7

- PROPERTY TYPE
Detached
- BEDROOMS
5
- BATHROOMS
3
- SIZE
Ask agent
Key features
- NO CHAIN
- A magnificent Edwardian detached family home that exudes timeless charm and elegance
- Retains period-style features and has distinctive mock Tudor gables
- Stone’s throw away from Bramhall Train Station, Bramhall Village with vibrant shops, bars, and restaurants
- Five bedrooms (four doubles) and three bathrooms (two ensuites)
- A truly stunning living room with two curved bay windows with window seats
- Catchment area for Pownall Green Primary School
- Cellars, utility room, cloaks room and downstairs WC
Description
This magnificent Edwardian detached family home exudes timeless charm and elegance. Its distinctive mock Tudor gables immediately catch the eye, offering a glimpse into a bygone era. The house proudly retains its period-style features, including the exquisite stained glass leaded windows. Inside, generous ceiling heights lend an air of opulence to the living spaces, creating an inviting and spacious atmosphere. Nestled back from the road, this home enjoys a sense of seclusion and privacy, enhanced by a block-paved in-out driveway secured by twin electric gates, providing ample off-road parking for multiple vehicles. This family home seamlessly blends classic character with modern convenience, offering a unique and captivating living experience.
This family home is ideally situated in a highly convenient location just on the outskirts of Bramhall Village. Its proximity to Bramhall Train Station makes commuting a breeze, while the nearby shops, bars, and restaurants offer a vibrant and accessible lifestyle. Families will appreciate that it falls within the catchment area for Pownall Green Primary School. This prime location combines the tranquillity of suburban living with the ease of access to essential amenities and services, making it an attractive choice for those seeking a balanced and well-connected lifestyle.
Stepping into this magnificent period home, you're immediately greeted by an inviting entrance porch. The grand hallway that follows is a true testament to the home's historical charm, boasting the original fireplace, rich wood panelling, and a gracefully curving staircase leading to the first floor. Adding to the convenience of the ground floor, a cloakroom and a well-placed downstairs WC complete the hallway's amenities. Off the hallway, you'll discover the sitting room, adorned with a truly stunning bay window that extends into an additional porch area. From here, a door leads to a truly exceptional living room, featuring two curved bay windows with cozy window seats that invite you to admire the splendid garden. Oak panelled walls and Oak flooring further accentuate the room's classic elegance, complemented by a limestone fireplace that serves as a focal point for gatherings. A dining room awaits, boasting its own striking bay window with leaded glass, showcasing the home's period features in all their glory. Completing the ground floor is the heart of the home, the dining kitchen. This inviting space is designed with family life in mind, featuring an island unit and luxurious granite work surfaces. Crisp white wall and base units provide ample storage, and integrated appliances ensure modern functionality. The dining area within the kitchen is the perfect spot for family breakfasts, with French doors opening onto the rear garden, seamlessly blending indoor and outdoor living. For added convenience, a dedicated utility room stands ready to accommodate all your washing needs, ensuring that every aspect of daily living is catered to in this exceptional residence.
Heading up the stairs to the first floor unveils a captivating scene. A galleried landing welcomes you, illuminated by a stunning leaded stained glass window that bathes the space in natural light. The journey continues as you step into the spacious bedroom one, graced with fitted wardrobes and dual aspect windows, creating an ambiance of perfect brightness. An ensuite bathroom awaits, featuring a floating vanity unit, a walk-in double-length shower, and a heated towel rail for added comfort. Bedroom two, a generous double, boasts its own fitted wardrobes and an ensuite shower room, bedroom three is thoughtfully designed with fitted wardrobes, optimizing storage and organization. Bedroom four comes with a storage cupboard that can easily serve as a wardrobe, adding versatility to the space. Completing the array of bedrooms is bedroom five, offering additional accommodation options. A family bathroom adorned with a matching three-piece suite rounds off this well-well-furnished first floor, ensuring that both practicality and aesthetics are seamlessly created into the fabric of this inviting family home.
A charming rear garden that has matured beautifully over the years. The majority of the outdoor space is thoughtfully landscaped with a well-maintained lawn, providing ample room for outdoor activities and relaxation. Whether you're looking to enjoy the greenery, host gatherings, or simply unwind by the pond, this rear garden offers a perfect sanctuary for all your outdoor needs. This home has more to offer, beneath its impressive exterior lies a hidden gem – a basement with two main chambers. These versatile spaces can be adapted to suit various purposes. Additionally, a convenient storeroom and a well-placed WC add further utility to this lower level, enhancing the overall functionality and liveability of this exceptional family home.
GROUND FLOOR
Porchway
Entrance Hall
18'3" x 12'10" (5.56m x 3.91m)
Sitting Room
22'10" x 18'5" (6.96m x 5.61m)
Living Room
24'4" x 23'8" (7.42m x 7.21m)
Dining Room
18'2" x 17'2" (5.54m x 5.23m)
Dining Kitchen
21'2" x 12'11" (6.45m x 3.94m)
Cloaks
WC 1
6'1" x 2'9" (1.85m x 0.84m)
WC 2
Utility Room
11'5" x 5'10" (3.48m x 1.78m)
FIRST FLOOR
Landing
22'7" x 8'8" (6.88m x 2.64m)
Bedroom One
23'11" x 21'10" (7.29m x 6.65m)
Ensuite 1
9'7" x 7'7" (2.92m x 2.31m)
Ensuite 2
6'11" x 5'2" (2.11m x 1.57m)
Bedroom Two
17'3" x 14'1" (5.26m x 4.29m)
Bedroom Three
13'0" x 12'6" (3.96m x 3.81m)
Bedroom Four
12'10" x 9'8" (3.91m x 2.95m)
Bedroom Five
11'4" x 10'2" (3.45m x 3.1m)
Bathroom
10'5" x 6'4" (3.18m x 1.93m)
BASEMENT
Chamber Two
13'2" x 13'0" (4.01m x 3.96m)
Chamber One
21'8" x 10'0" (6.6m x 3.05m)
Brochures
Brochure 1Tenure: Leasehold You buy the right to live in a property for a fixed number of years, but the freeholder owns the land the property's built on.Read more about tenure type in our glossary page.
GROUND RENTA regular payment made by the leaseholder to the freeholder, or management company.Read more about ground rent in our glossary page.
£12.5 per year (Ask agent about the review period)When and how often your ground rent will be reviewed.Read more about ground rent review period in our glossary page.
ANNUAL SERVICE CHARGEA regular payment for things like building insurance, lighting, cleaning and maintenance for shared areas of an estate. They're often paid once a year, or annually.Read more about annual service charge in our glossary page.
Ask agent
LENGTH OF LEASEHow long you've bought the leasehold, or right to live in a property for.Read more about length of lease in our glossary page.
900 years left
Council TaxA payment made to your local authority in order to pay for local services like schools, libraries, and refuse collection. The amount you pay depends on the value of the property.Read more about council tax in our glossary page.
Band: G
Bramhall Lane South, SK7
NEAREST STATIONS
Distances are straight line measurements from the centre of the postcode- Bramhall Station0.1 miles
- Cheadle Hulme Station1.4 miles
- Poynton Station1.4 miles
About the agent
Welcome to a refreshingly different approach... We think differently to standard Estate Agents! As long-standing successful property investors & developers, we appreciate and understand how to add value to properties and happily pass on this knowledge, helping you achieve an exceptional price for your home. For the past decade we have been providing our local community and beyond with a personal, award winning and caring property sales service.
As a cl
Notes
Staying secure when looking for property
Ensure you're up to date with our latest advice on how to avoid fraud or scams when looking for property online.
Visit our security centre to find out moreDisclaimer - Property reference RX295361. The information displayed about this property comprises a property advertisement. Rightmove.co.uk makes no warranty as to the accuracy or completeness of the advertisement or any linked or associated information, and Rightmove has no control over the content. This property advertisement does not constitute property particulars. The information is provided and maintained by Shrigley Rose & Co, North West. Please contact the selling agent or developer directly to obtain any information which may be available under the terms of The Energy Performance of Buildings (Certificates and Inspections) (England and Wales) Regulations 2007 or the Home Report if in relation to a residential property in Scotland.
*This is the average speed from the provider with the fastest broadband package available at this postcode. The average speed displayed is based on the download speeds of at least 50% of customers at peak time (8pm to 10pm). Fibre/cable services at the postcode are subject to availability and may differ between properties within a postcode. Speeds can be affected by a range of technical and environmental factors. The speed at the property may be lower than that listed above. You can check the estimated speed and confirm availability to a property prior to purchasing on the broadband provider's website. Providers may increase charges. The information is provided and maintained by Decision Technologies Limited.
**This is indicative only and based on a 2-person household with multiple devices and simultaneous usage. Broadband performance is affected by multiple factors including number of occupants and devices, simultaneous usage, router range etc. For more information speak to your broadband provider.
Map data ©OpenStreetMap contributors.





