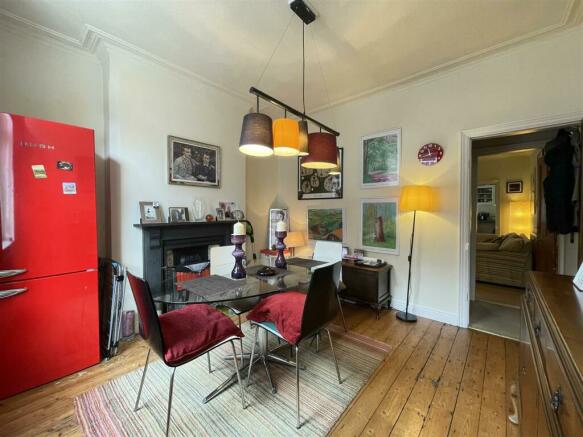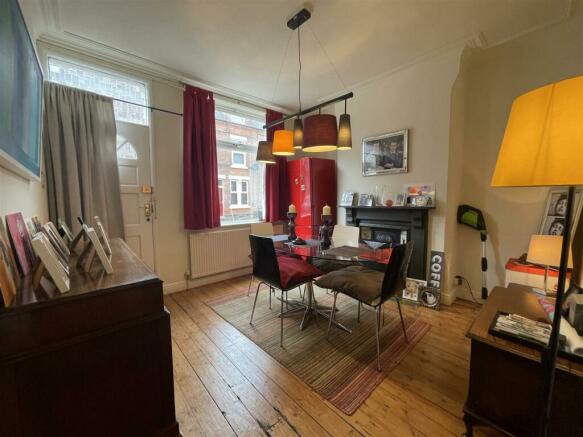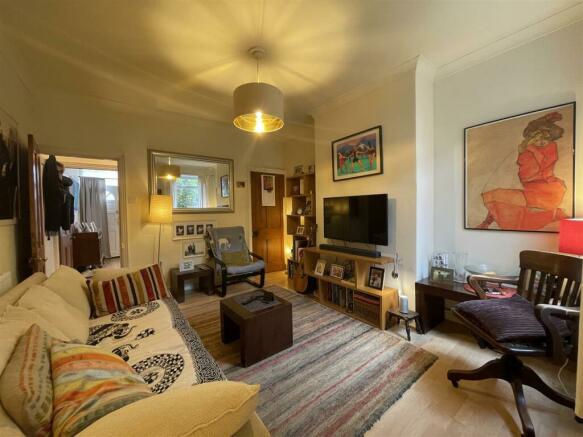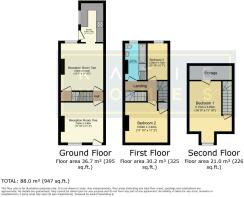Westwood Road, Sneinton, Nottingham NG2 4FS

- PROPERTY TYPE
Terraced
- BEDROOMS
3
- BATHROOMS
1
- SIZE
937 sq ft
87 sq m
- TENUREDescribes how you own a property. There are different types of tenure - freehold, leasehold, and commonhold.Read more about tenure in our glossary page.
Freehold
Key features
- THREE STOREY TERRACE HOUSE
- THREE BEDROOMS
- TWO RECEPTION ROOMS
- FOUR-PIECE BATHROOM
- POPULAR FOR FIRST TIME BUYERS
- CLOSE BY TO THE CITY CENTRE
- GREAT TRANSPORT LINKS
- SMALL REAR GARDEN
Description
Overview - Welcome to this charming terraced property that's just waiting for you to call it home.
This delightful home is up for sale and can be described as idyllic for first time buyers, perfect for couples or sharers.
The property boasts of three cosy bedrooms. Bedroom One on the second floor is a spacious double room, flooded with natural light that makes it a joy to wake up in. The second bedroom is another double, offering ample space for relaxation. The third bedroom is a single, ideal for a guest room or perhaps a home office.
The house offers not just one, but two reception rooms, each with its own unique charm. The first reception room features a lovely fireplace and wood floors. Just imagine dining in here on a chilly evening. The second reception room (to the rear) is has a large window, ensuring a bright and airy space to entertain guests or enjoy a quiet afternoon.
There's a small kitchen to the rear of the home and when it's time to unwind, you can head to the four-piece bathroom on the first floor for a soak.
With an EPC rating of 'D' and falling within council tax band 'A', this property is as practical as it is appealing.
Its location further adds with excellent public transport links and local amenities close at hand. The strong local community also makes it a great place to put down roots.
Reception Room One (Front) - 3.6 x 3.4 (11'9" x 11'1") - Currently used as a dining room this is the slightly smaller of the two reception rooms but benefits from a feature fire place and a large window that floods in natural light into the room.
Reception Room Two (Rear) - 4 x 3.6 (13'1" x 11'9") - This cosy reception room to the rear of the home is a perfect entertaining space, with the kitchen being so close by. Also, a great room to relax in come the evening time. This room also allows for access to the cellar, which is common in the area and allows for safe storage of bikes, garden tools, etc.
Kitchen - 3.3 x 1.9 (10'9" x 6'2") - This small but functional kitchen to the rear of the home will be perfect for owners that are looking top be close by to their guests. Be them in the reception rooms or enjoying the garden space.
Landing - The owner has this set up as a gallery for art and personal photography and the space looks alive and fantastic! The landing gives you access to two bedrooms and the bathroom, as well as stairs to the second floor.
Bedroom One (Second Floor) - 5.1 x 3.6 (16'8" x 11'9") - This is on the top floor of home and this spacious double bedroom boasts from a large storage space, which could also be opened up to make the room larger. The room also benefits from a bay window, which gives more space to the room, as well as light.
Bedroom Two (First Floor Front) - 3.6 x 3.4 (11'9" x 11'1") - The second double bedroom, which is on the first floor, is situated to the front of the home and allows doe ample space and furniture. You also have the benefit of a storage cupboard.
Bedroom Three (First Floor Rear) - 3.3 x 1.7 (10'9" x 5'6") - This single room would make for a great space to work from home. It would also lend itself to a dressing room or even just that room that we all need for further storage.
Bathroom - 3.3 x 1.8 (10'9" x 5'10") - Here you have a four-piece bathroom suite, the space has been used to its full potential and you have a bath tub, shower cubical, sink and WC. The room is made easy to maintain, with fully tiled walls and floors.
Rear Garden - Small rear garden/yard is all tiles and easily maintainable and is currently set us with a verity of pot plants to bring green into this space and offer more privacy.
Cellar - Access via a door and stairs from the rear reception room. The cellar is common to have in this area and makes for a great storage space, as well as housing the gas and electric meters.
Contact Us - Please contact Katie Homes Nottingham today for more information or to book in for your viewing...
Brochures
Westwood Road, Sneinton, Nottingham NG2 4FSBrochureCouncil TaxA payment made to your local authority in order to pay for local services like schools, libraries, and refuse collection. The amount you pay depends on the value of the property.Read more about council tax in our glossary page.
Ask agent
Westwood Road, Sneinton, Nottingham NG2 4FS
NEAREST STATIONS
Distances are straight line measurements from the centre of the postcode- Lace Market Tram Stop0.9 miles
- Nottingham Station1.0 miles
- Station St Tram Stop1.0 miles
About the agent
Katie Homes is well known within Nottingham as a successful, reputable letting agent. We can arrange viewings at a time that suits you best, every day of the week.
We are situated at 76 Derby Road and our office welcomes clients to drop in at any time during our business hours. We are open:
9am - 5pm Monday to Friday
10am - 2pm on Saturdays
We pride ourselves on our excellent customer service skills and fantastic lettings ability, ensuring Katie Homes receives nothing
Notes
Staying secure when looking for property
Ensure you're up to date with our latest advice on how to avoid fraud or scams when looking for property online.
Visit our security centre to find out moreDisclaimer - Property reference 33047104. The information displayed about this property comprises a property advertisement. Rightmove.co.uk makes no warranty as to the accuracy or completeness of the advertisement or any linked or associated information, and Rightmove has no control over the content. This property advertisement does not constitute property particulars. The information is provided and maintained by Katie Homes, Nottingham. Please contact the selling agent or developer directly to obtain any information which may be available under the terms of The Energy Performance of Buildings (Certificates and Inspections) (England and Wales) Regulations 2007 or the Home Report if in relation to a residential property in Scotland.
*This is the average speed from the provider with the fastest broadband package available at this postcode. The average speed displayed is based on the download speeds of at least 50% of customers at peak time (8pm to 10pm). Fibre/cable services at the postcode are subject to availability and may differ between properties within a postcode. Speeds can be affected by a range of technical and environmental factors. The speed at the property may be lower than that listed above. You can check the estimated speed and confirm availability to a property prior to purchasing on the broadband provider's website. Providers may increase charges. The information is provided and maintained by Decision Technologies Limited. **This is indicative only and based on a 2-person household with multiple devices and simultaneous usage. Broadband performance is affected by multiple factors including number of occupants and devices, simultaneous usage, router range etc. For more information speak to your broadband provider.
Map data ©OpenStreetMap contributors.




