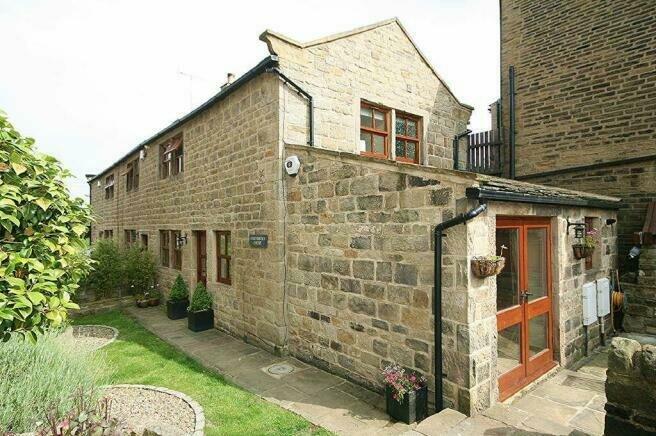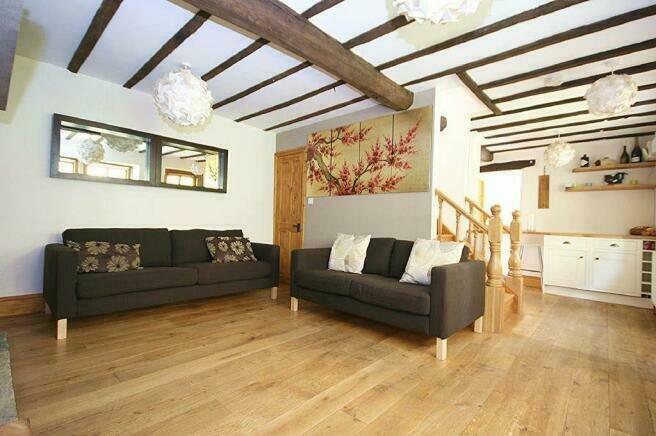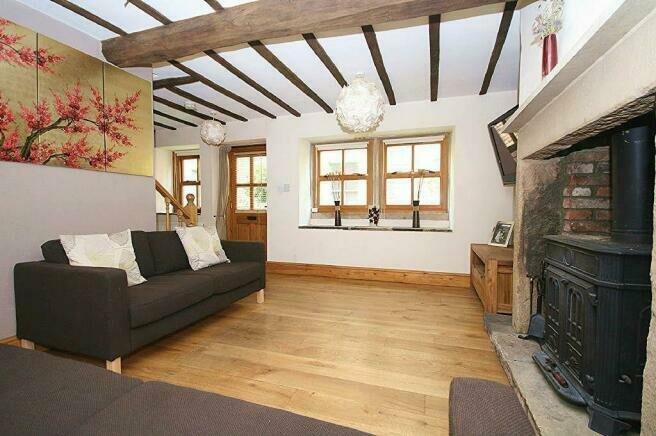Old Smithy Court, Calverley, Pudsey, West Yorkshire, LS28

Letting details
- Let available date:
- Now
- Deposit:
- £1,269A deposit provides security for a landlord against damage, or unpaid rent by a tenant.Read more about deposit in our glossary page.
- Min. Tenancy:
- Ask agent How long the landlord offers to let the property for.Read more about tenancy length in our glossary page.
- Let type:
- Long term
- Furnish type:
- Furnished
- Council Tax:
- Ask agent
- PROPERTY TYPE
House
- BEDROOMS
2
- BATHROOMS
1
- SIZE
Ask agent
Key features
- TWO BEDROOM
- PARKING
- YORKSHIRE STONE
- FURNISHED
Description
Sorry no pets.
EPC - C
Council Tax Band - C
Deposit - £1,326
TWO BEDROOM STONE COTTAGE, finished to an HIGH STANDARD. Retaining lots of ORIGINAL FEATURES and bags of CHARACTER. Delightful SOUGHT AFTER VILLAGE LOCATION, close to LOCAL AMENITIES. Great WALLED GARDEN with LAWN and YORKSHIRE STONE PATIO AREA. PARKING FOR 2 CARS.
Location - Calverley is a much sought after village situated between Leeds and Bradford City Centres. Commuting to both business centres is straight forward either by private or public transport. The A6120, A658 and A657 are all on hand to help get you where you want to go and provide major links to the motorway networks. Just along the A657 is a shopping complex where a Sainsbury's supermarket and other major retail outlets can be found. In addition, only a short drive away is the popular Owlcotes Centre at Pudsey offering a selection of major high street retailers and a train station. The village itself offers a handful of local shops, pubs and two golf courses and only a short car ride away is the neighbouring 'village' of Horsforth where a further selection of shops, pubs, restaurants and eateries can be found
How To Find The Property - From our Horsforth office on New Road Side, A65 continue along towards Rawdon. At Horsforth roundabout take the 1st exit onto Broadway A6120. At the next roundabout take the 4th exit onto the A657. Continue along the A657 and turn left onto Blackett Street and Smithy Court can be found on your left hand side and identified by our To Let board. Post Code - LS28 5GQ
Accommodation -
Ground Floor - Entrance door to ...
Open Planing Living Area: -
Lounge Area - 4.47m x 3.63m - Stunning room with painted white walls and ceilijng with exposed beams. Solid oak flooring and skirtings. Two windows to the front elevation. Feature exposed stone and brick fireplace housing a feature only fire - . Exposed stone cills. Useful storage cupboard under stairs. Feature solid wood staircase to first floor.
Kitchen Area - 4.47m x 2.11m - Superb and quality fitted cream wall and base units with solid wood worksurfaces. Built in fridge/freezer. Built in stainless steel oven, hob and extractor over. Stainless steel sink and side drainer with modern mixer tap. Complementary tiled splashbacks with remainder in neutral decor. Natural stone tiled floor. Window to the front elevation.
Dining Area - 3.00m x 2.59m - With cream walls. Natural stone tiled floor carried through from the kitchen. Double doors leading out to the garden.
Utility Room - 1.52m x 1.40m - With painted cream walls. Use oak worksurfaces. Plumbing for an automatic washing machine. combi boiler. Window to the side elevation. Natural stone tiled floor carried through from dining area.
Guest Wc - Walls part tiled with natural stone and part polished tiling. Two piece suite in white comprising wash hand basin and WC.
First Floor -
Landing - Doors to ...
Bedroom One - 4.52m x 3.63m - With cream painted walls. Neutral carpet. Superb range of fitted bedroom furniture. Exposed beams. Stone window cills. Feature exposed fireplace. Window to the front and rear elevations and Velux window to rear elevation.
Bedroom Two - 2.97m x 2.67m - With cream painted walls. Window to the side elevation. Neutral carpet. Useful storage over stair bulkhead. Exposed beam. Stone window cill.
Bathroom - 2.29m x 1.47m - Stunning contemporary bathroom comrpising three piece suite in white with panelled bath with shower over and glass shower screen, low flush WC with concealed cistern and feature white basin inset into vanity unit providing excellent storage. Natural stone floor. Part tiled with white tiling and feature borders. Window to side elevation.
Outside - There are delightful gardens to the side and front with lots of stone paving, walling, seating areas. Stone patio area, lawned areas and the gardens are enclosed and private! There is a small lock up shed and two parking spaces.
EPC - C
Council Tax Band - C
Deposit - £1,326
Council TaxA payment made to your local authority in order to pay for local services like schools, libraries, and refuse collection. The amount you pay depends on the value of the property.Read more about council tax in our glossary page.
Band: C
Old Smithy Court, Calverley, Pudsey, West Yorkshire, LS28
NEAREST STATIONS
Distances are straight line measurements from the centre of the postcode- Apperley Bridge Station1.2 miles
- New Pudsey Station1.7 miles
- Bramley Station2.6 miles
About the agent
Since we opened our doors in Leeds in 1997, we’re proud to have helped thousands of local people buy, sell, let, and rent property across Yorkshire. 'Yorkshire at Heart' has been the hallmark of Linley & Simpson’s service since founding directors Will Linley and Nick Simpson launched their 'homegrown', independent Yorkshire agency more than 25 years ago.
You see, we believe local knowledge and strong values go hand in hand. With knowledge of every nook and cranny of the county, our bril
Industry affiliations



Notes
Staying secure when looking for property
Ensure you're up to date with our latest advice on how to avoid fraud or scams when looking for property online.
Visit our security centre to find out moreDisclaimer - Property reference LPL230028_L. The information displayed about this property comprises a property advertisement. Rightmove.co.uk makes no warranty as to the accuracy or completeness of the advertisement or any linked or associated information, and Rightmove has no control over the content. This property advertisement does not constitute property particulars. The information is provided and maintained by Linley & Simpson, Horsforth. Please contact the selling agent or developer directly to obtain any information which may be available under the terms of The Energy Performance of Buildings (Certificates and Inspections) (England and Wales) Regulations 2007 or the Home Report if in relation to a residential property in Scotland.
*This is the average speed from the provider with the fastest broadband package available at this postcode. The average speed displayed is based on the download speeds of at least 50% of customers at peak time (8pm to 10pm). Fibre/cable services at the postcode are subject to availability and may differ between properties within a postcode. Speeds can be affected by a range of technical and environmental factors. The speed at the property may be lower than that listed above. You can check the estimated speed and confirm availability to a property prior to purchasing on the broadband provider's website. Providers may increase charges. The information is provided and maintained by Decision Technologies Limited.
**This is indicative only and based on a 2-person household with multiple devices and simultaneous usage. Broadband performance is affected by multiple factors including number of occupants and devices, simultaneous usage, router range etc. For more information speak to your broadband provider.
Map data ©OpenStreetMap contributors.



