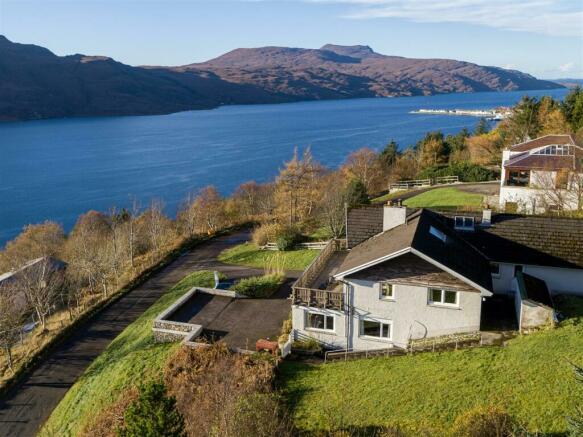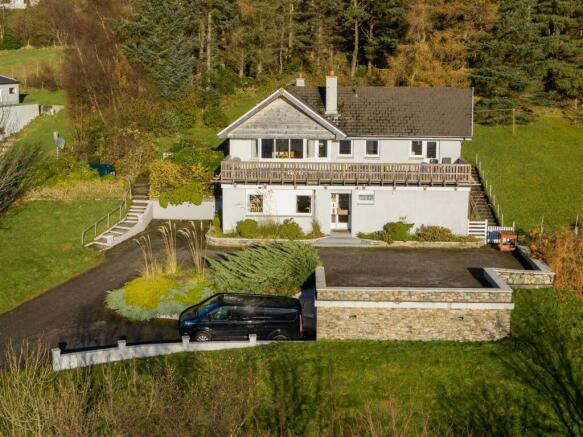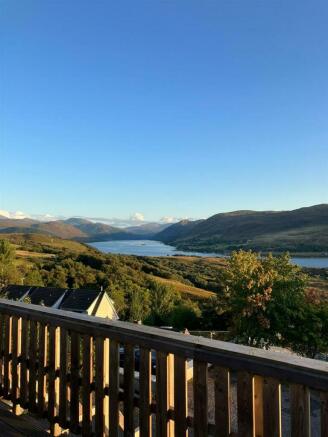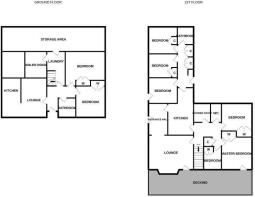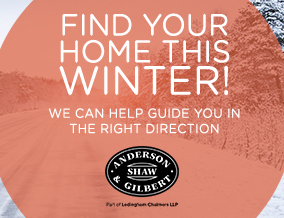
Dolphin House, Braes, Ullapool, IV26 2SZ
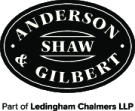
- PROPERTY TYPE
Detached
- BEDROOMS
8
- BATHROOMS
4
- SIZE
Ask agent
- TENUREDescribes how you own a property. There are different types of tenure - freehold, leasehold, and commonhold.Read more about tenure in our glossary page.
Freehold
Key features
- Unique Property in an Amazing Location
- Outstanding Views
- Garage and Off Street Parking for Several Vehicles
- Easily Maintained Mature Garden Grounds
- Sold Complete with Most Furniture and Furnishings
- EPC Band - E
Description
MAIN HOUSE: Living/Dining Room, Kitchen, Shower Rm, 3 Bedrooms & WC
FLAT: Open-plan Living/Dining/Kitchen, 2 Bedrooms & Bathroom
BACK WING: 3 Bedrooms & Bathroom
Description - Owned by the same family since it was built in the early 1970s, Dolphin House is a unique and impressive eight bedroomed property, designed and built by Trevor Rogers (and referred to in his book "If We Lived in the Highlands").
Used as a private house and more recently as a successful holiday home and let, this substantial property has many original features including its swept back roof verges, reminiscent of an eagle's wings above larch clad gables and its wide balcony with spectacular views. Close to, but away from the bustle of the village in a prime location on The Braes, Dolphin House is secluded and fits into the landscape with views up the loch to the Fannich Hills, across to An-Teallach and out to Beinn Ghobhlach.
The main house has an entrance to the side into a hall which opens to the impressive living and dining room with a bay window, wood-burning stove and a door to the balcony. The balcony runs the width of the house and can also be accessed from the master bedroom. There are two further bedrooms off the main hall and a fully fitted kitchen. The rear wing of the property has three bedrooms (one with a door to the garden), a bathroom and a back door to the side garden. The ground floor accommodation has an open plan dining-kitchen and living room and can be used as a separate two bedroom flat or as part of the main house.
Outside, the driveway sweeps up past a stone built single garage which has a parking area built over it. Built on the hill, the house is surrounded by an easily maintained mature garden with trees.
Currently a holiday let and offered for sale with most of its furniture, this unique property has potential to be used as a private dwelling with a guest or granny annex or could be developed as B&B accommodation.
Location - Dolphin House is in a prime location on The Braes, a sought after residential area of Ullapool an attractive coastal village in Wester Ross. Its west facing, elevated position gives the house panoramic views of Loch Broom and the surrounding hills. Residents and visitors to Ullapool enjoy the shops, cafés and restaurants as well as outdoor activities and the spectacular scenery. There is a primary and a secondary school, a leisure centre and pool, a museum, a health centre and other facilities. Ullapool is on the popular North Coast 500 route and is the ferry port for Stornoway. The property in front has planning permission (22/00028) for two properties which are understood to be designed to fit within the current footprint, below the sight line of Dolphin House.
Directions - From Inverness take the A9 road north to the Tore roundabout where you take the second exit on to the A835. At the next roundabout, continue on the A835 road heading for Ullapool. Just before entering Ullapool, and directly after passing the 40 miles per hour signs, take the turn off to the right, sign-posted "Braes". Follow the road up the hill. Dolphin House is the last house on the left before the 'y' junction.
Entrance Hall - 3.42m x 2.68m (11'2" x 8'9") - A pvc door with a glazed window accessed by steps to the side of the house opens to a welcoming hall area which is open plan through an archway to the living and dining room. There is a window to the side of the door. This room has also been used as a breakfast and dining room.
Living And Dining Room - 5.53m x 5.51m (at widest points) (18'1" x 18'0" (a - The impressive living and dining room has a bay window with panoramic views of Loch Broom, the surrounding hills, a triple window to the side garden and a door to the balcony which runs along the front of the house. The dining table sits in the bay window which has a window seat. A Clearview wood burning stove sits on a stone hearth with a stone surround and mantle piece.
Balcony - Running the length of the front of the house on the first floor and accessed from the Living & Dining Room and the Master Bedroom, this wide balcony, with a bespoke timber rail provides a wonderful outdoor living space which is the perfect spot to relax and enjoy the breathtaking panoramic views whilst enjoying breakfast, a coffee or a sundowner as the sun sets behind the hills.
Kitchen - 5.23m x 2.89m (17'1" x 9'5") - The kitchen has ample fitted wall and floor units for a large house and has a fitted hob, extractor hood, integrated double oven, microwave and a stainless steel sink. There is a window to the side garden and three roof lights draw in additional light.
Hall - 3.25m x 2.99m (at widest points) (10'7" x 9'9" (at - The large internal hall has light flooding in from four glass roof lights and a window above the stairs which sweep up from the ground floor. There is a storage cupboard by the single bedroom and a loft ladder access to the large, partly floored loft.
Master Bedroom - 3.66m x 4.25m (at widest points) (12'0" x 13'11" ( - The master bedroom has a window to the stunning view and a pvc door with a glazed panel which opens to the balcony. Windows to the side of the house look over the garden and up the loch to the hills. It has a built-in vanity unit and double wardrobe.
Bedroom - 3.62m x 3.27m (at widest points) (11'10" x 10'8" ( - This large double bedroom has a window looking over the side garden to the views up Loch Broom to the hills. It has a built in double wardrobe.
Bedroom - 2.40m x 1.83m (7'10" x 6'0") - This single bedroom has a window to the magnificent loch view and a wardrobe alcove behind the bed. While it makes a neat single bedroom, it could also be a study, dressing room or converted for use as en-suite for the master bedroom.
Shower Room - 2.03m x 1.82m (6'7" x 5'11" ) - The Shower Room has a large walk in shower, a white wash hand basin & wc, a heated towel rail, a bathroom cabinet and an opaque window to the back of the property.
Toilet - 1.87m x 0.87m (6'1" x 2'10") - The toilet is separate from the shower room. Tiled to 1/3rd height with colorful original 70s wallpaper above, it has a white wash hand basin & wc, a fitted wall mirror and an opaque window.
Back Hall - 4.59m x 1.91m (at widest points) (15'0" x 6'3" (at - Accessible from the kitchen or a back door the hall has a wider entrance with a tiled floor and space for hanging and storing outdoor wear. Steps lead up to the hallway which has fitted cupboards along one wall.
Bedroom - 3.78m x 2.84m (12'4" x 9'3" ) - This bright twin bedroom has a door with a glass panel which opens to the side garden.
Bedroom - 3.60m x 2.35m (11'9" x 7'8" ) - This single bedroom has a window looking over the side garden and a built-in double wardrobe.
Bedroom - 3.61m x 2.94m (11'10" x 9'7") - This twin bedroom has a window looking to the side garden, a fitted vanity unit with a tiled splashback and a built-in wardrobe.
Bathroom - 1.87m x 1.84m (6'1" x 6'0") - The recently refurbished bathroom has a bath with shower over, a white wash hand basin & wc. It is fully tiled around the bath and there is a heated towel rail and an opaque window to the side of the house.
Ground Floor Accommodation - Converted into a charming two bedroom flat with an open plan living/dining/kitchen and a bathroom the ground floor is separated from the first floor by a wood-panelled and glazed wall and door which can be closed for separate use or opened for use as part of the whole property.
Entrance Hall - 3.81m x 2.33m (at widest points) (12'5" x 7'7" (at - Four shallow steps lead from the parking area to the original 70s wood and glazed door which opens to the L-shaped hall. A wood panelled and glazed wall and large wooden and glazed door leads to the back hall and the stairs to the main house.
Dining Kitchen And Living Room - 5.2m x 4.68m ( 17'0" x 15'4" ) - A pine clad wall partially divides the room so that there are separate but open-plan living and kitchen spaces with a dining area. There are two windows to views at the front of the property and two to the side. The cozy living room has two comfortable sofas and the kitchen has fitted wooden wall and floor units, a hob, integrated oven, extractor hood, under-counter fridge and a washing machine. To the open side of the kitchen is ample room for the dining table and chairs.
Bedroom - 4.52m x 3.52m (14'9" x 11'6") - This large twin bedroom has a window looking over the garden and up the loch. It has a built-in vanity unit and a double wardrobe.
Bedroom - 3.29m x 3.27m (10'9" x 10'8") - This double bedroom also has a window to the side garden and a large, partly shelved built in wardrobe.
Bathroom - 2.13m x1.86m (6'11" x6'1") - The bathroom has a P-shaped bath and screen with shower over, a white wash hand basin and wc. There is wet wall round the bath and behind the wash hand basin, a towel rail and a high window to the front of the property.
Back Hall And Stairs - 2.05m x 1.6m (at widest points) (6'8" x 5'2" (at w - Behind the wood-panelled and glazed wall is a back hall with stairs leading to the first floor.
Laundry And Boiler Rooms - 2.59m x 2.21m and 2.34m x 2.24m (at widest points - Off the back hall is a laundry room with a large Belfast sink, small chest freezer, upright fridge freezer and access into a large storage space under the main house. Off the laundry room is the boiler room which also houses a washing machine and dryer.
Storage Area - Accessed by steps and hatch from the laundry room and stretching the width of the house is a large storage area which has also been used as a wine cellar.
Garage And Outbuildings - The property has a stone built single garage built into the slope of the hill with a parking area for two cars on top. There is also a shed divided into four lockable stores by the back door to the property.
Garden - Dolphin House is surrounded by a sloping, mature, fenced garden which is mainly laid to grass with mature shrubs and mature evergreen trees to the back. The door to the main house is accessed by steps with a metal handrail to the side. A second set of steps with a metal handrail leads up the other side of the house to a paved area by the back door. To the front is the driveway, garage and parking area with grassy banks which are full of daffodil bulbs.
Heating - The property benefits from a combination of oil central heating (including in-skirting heating) and electric storage heating supplemented by multi-fuel stove in Living and Dining room.
Glazing - The property is fully double glazed.
Extras - The property is sold furnished as seen except for a few items which the family wish to keep. A list of items will be provided. Floor coverings, curtains, blinds, all white white goods are included. No warranty will be provided for the white goods.
Rateable Value And Epc Band - The Rateable Value for the property is £6250. You should be aware that this may be subject to change upon the sale of this property. The EPC Band is Band E
Services - Dolphin House has mains electricity and water. Drainage is to the Braes public sewage system.
Entry - By mutual agreement.
Viewing - Contact Anderson Shaw & Gilbert on on Monday - Friday 9am until 5pm to arrange an appointment to view. If calling on an evening or weekend, please call the Highland Solicitors' Property Centre on as they may be able to arrange a viewing on your behalf.
Video viewings are available upon request and an external video can be viewed at:
Email -
Hspc Reference - 60000
Brochures
Dolphin House, Braes, Ullapool, IV26 2SZBrochureCouncil TaxA payment made to your local authority in order to pay for local services like schools, libraries, and refuse collection. The amount you pay depends on the value of the property.Read more about council tax in our glossary page.
Ask agent
Dolphin House, Braes, Ullapool, IV26 2SZ
NEAREST STATIONS
Distances are straight line measurements from the centre of the postcode- Achanalt Station21.1 miles
About the agent
Anderson Shaw & Gilbert part of Ledingham Chalmers Solicitors, Inverness
York House, 20 Church Street, Inverness, IV1 1ED

Notes
Staying secure when looking for property
Ensure you're up to date with our latest advice on how to avoid fraud or scams when looking for property online.
Visit our security centre to find out moreDisclaimer - Property reference 32002729. The information displayed about this property comprises a property advertisement. Rightmove.co.uk makes no warranty as to the accuracy or completeness of the advertisement or any linked or associated information, and Rightmove has no control over the content. This property advertisement does not constitute property particulars. The information is provided and maintained by Anderson Shaw & Gilbert part of Ledingham Chalmers Solicitors, Inverness. Please contact the selling agent or developer directly to obtain any information which may be available under the terms of The Energy Performance of Buildings (Certificates and Inspections) (England and Wales) Regulations 2007 or the Home Report if in relation to a residential property in Scotland.
*This is the average speed from the provider with the fastest broadband package available at this postcode. The average speed displayed is based on the download speeds of at least 50% of customers at peak time (8pm to 10pm). Fibre/cable services at the postcode are subject to availability and may differ between properties within a postcode. Speeds can be affected by a range of technical and environmental factors. The speed at the property may be lower than that listed above. You can check the estimated speed and confirm availability to a property prior to purchasing on the broadband provider's website. Providers may increase charges. The information is provided and maintained by Decision Technologies Limited.
**This is indicative only and based on a 2-person household with multiple devices and simultaneous usage. Broadband performance is affected by multiple factors including number of occupants and devices, simultaneous usage, router range etc. For more information speak to your broadband provider.
Map data ©OpenStreetMap contributors.
