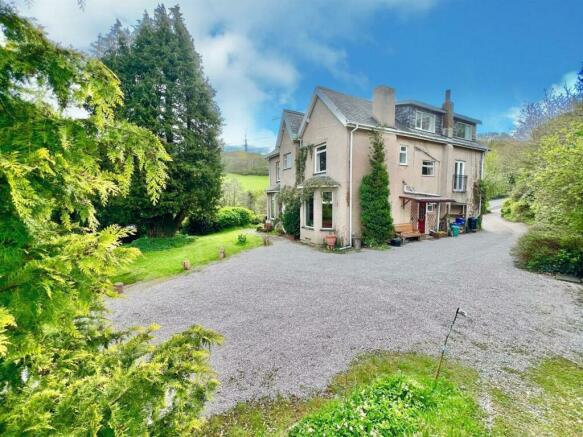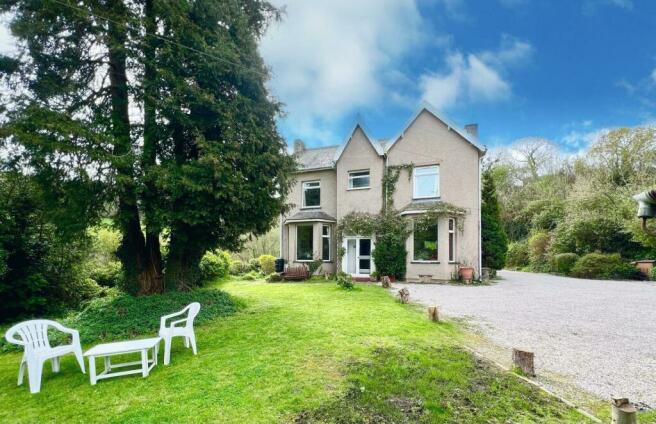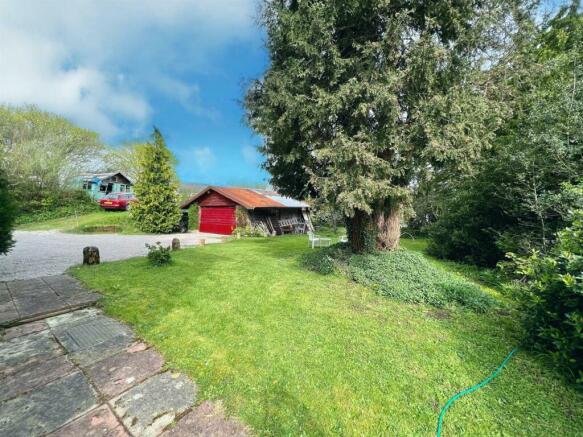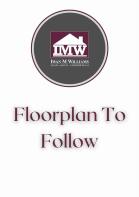Llanrwst Road, Conwy

- PROPERTY TYPE
Detached
- BEDROOMS
6
- SIZE
Ask agent
- TENUREDescribes how you own a property. There are different types of tenure - freehold, leasehold, and commonhold.Read more about tenure in our glossary page.
Freehold
Description
A traditional character Victorian house offering spacious 5 bedroom accommodation , two with en suite shower rooms, bathroom and shower room. The main accommodation is arranged over two floors but additional staircase to two rooms at second floor attic level. Set in beautiful established grounds with large grass and lawned areas, gravel driveway and hardstanding for parking, double car garage and patio area. Part double glazing , gas central heating . The property was previously run as a Bed and Breakfast premises with scope to re-establish if wanted. Some modernisation required but superb potential for further development.
Accommodation: - The accommodation affords: (approximate measurements only)
Front Entrance Vestibule: - Twin timber and glazed doors; quarry tiled floor; further sealed unit double glazed door leading to:
Reception Hall: - Turn balustrade staircase leading off to first floor level; double panelled radiator; built-in electric meter cupboard.
Dining Room: - 3.57m x 3.82m (11'8" x 12'6") - Arched fireplace surround with marble hearth; shelving and storage cupboards to alcoves; sealed unit double glazed bay window overlooking front; coved ceiling; radiator; door leading to rear hallway.
Lounge: - 3.93m x 4.3m (12'10" x 14'1" ) - Plus large sealed unit double glazed bay window overlooking front; double panelled radiator; recessed fireplace with slate hearth; picture-rail; coving; TV point.
Doorway from Reception Hall to:
Rear Passageway: -
Dining Kitchen: - 3.74m x 3.85m (12'3" x 12'7") - Fitted base and wall units; double drainer sink; mixer tap; cooking range; worktops; radiator; tiled floor; peninsula unit with overhead storage and access to rear passage which leads to dining room. Wall tiling; sealed unit double glazed window overlooking rear; radiator; built-in pantry cupboard; under-stairs storage cupboard.
Boiler Room: - 'Vaillant' central heating boiler; window to side; hanging rails and shelving.
Utility And Downstairs Cloakroom: - Worktops and wall cupboards; cloak hooks; built-in cloak and storage cupboard with shelving and hanging space; space for fridge.
Cloakroom - Wash basin and WC; plumbing for automatic washing machine; window to side elevation.
From Kitchen:
Rear Sitting Room: - 5m x 3.86m (16'4" x 12'7") - Feature fireplace surround; enclosed wood burning stove; TV point; uPVC double glazed window overlooking side elevation.
Conservatory: - 3.51m x 2.65m (11'6" x 8'8") - Tiled floor; uPVC double glazed with door leading onto rear garden.
First Floor -
Spacious Landing: - Skylight window; radiator.
Bedroom 1: - 3.84m x 3.72m (12'7" x 12'2" ) - uPVC double glazed window overlooking front; radiator; shelving; pedestal wash hand basin.
Bedroom 2: - 3.31m x 3.95m (10'10" x 12'11" ) - uPVC double glazed window overlooking front with views towards Conwy; built-in wardrobe; radiator; TV point.
En-Suite Shower Room: - Low level WC; pedestal wash hand basin; shower; shaver and light point; uPVC double glazed window overlooking rear.
Shower Room: - Shower enclosure; low level WC; pedestal wash hand basin; radiator; window overlooking front elevation; shaver and light point.
Rear Landing: -
Bedroom 3: - 3.74m x 3.67m (12'3" x 12'0" ) - Radiator; twin aspect with window overlooking rear and side elevation with views; TV point; radiator.
Shower En-Suite: - Shower enclosure; low level WC; wash basin; recess wardrobe with hanging rail.
Rear Landing: - Built-in cylinder and airing cupboard; shelving; telephone point.
Bathroom: - 2.45m x 2.31m (8'0" x 7'6" ) - Panelled bath with shower screen; low level WC; pedestal wash hand basin; window to side elevation; radiator; wall tiling.
Bedroom 4: - 4.12m x 3.89m (13'6" x 12'9" ) - uPVC double glazed window overlooking rear; side Juliet balcony with uPVC french doors opening into bedroom.
Second Floor - Currently comprises of 2 bedrooms but could easily be turned into one big suite.
Bedroom: - 3.96m x 3.54m (12'11" x 11'7" ) - uPVC double glazed window to either side; views; built-in wardrobe with louvre doors.
Rear Bedroom Or Dressing Area: - 3.97m x 2.48m (13'0" x 8'1") - uPVC double glazed windows to either side; base unit with inset wash basin; door leading to:
Large Attic Store Room: - 4.38m x 3.8m (14'4" x 12'5" ) - Light connected.
Outside: - The property commands a large plot on the outskirts of Conwy on the hill going out of Gyffin towards Tyn y Groes, property is set in large gardens with gravel driveway leading to hard-standing parking for several vehicles. Upper level grassed garden area enjoying views. The front garden is lawned with variety of shrubs and plants and the rear garden has a flagged patio area, garden pond, selection of small trees, plants and shrubs and greenhouse.
Detached Double Car Garage: - Up and over door.
Services: - Mains water, electricity, gas and drainage are connected to the property.
Agents Note: - Please note that this property has previously been used as a successful bed and breakfast premises and the new buyer could look to re-establish the business if required.
Viewing: - By appointment through the agents Iwan M Williams, 5 Bangor Road, Conwy, tel , email
Council Tax Band: - Band 'F' - Conwy County Borough Council
Directions: - Proceed from the agents office out of Gyffin towards Tyn y Groes and the property will be viewed on the right hand side before leaving the 20mph speed limit.
Brochures
Llanrwst Road, ConwyBrochureEnergy performance certificate - ask agent
Council TaxA payment made to your local authority in order to pay for local services like schools, libraries, and refuse collection. The amount you pay depends on the value of the property.Read more about council tax in our glossary page.
Ask agent
Llanrwst Road, Conwy
NEAREST STATIONS
Distances are straight line measurements from the centre of the postcode- Conwy Station0.5 miles
- Llandudno Junction Station1.3 miles
- Deganwy Station1.5 miles
About the agent
Located in the heart of beautiful Snowdonia, Iwan M Williams, Estate Agents has been established by Iwan M Williams, ARICS, FNAEA. With over 13 years working with the largest estate agency groups in the area, reaching the highest level of management and running successful offices Iwan has decided to return to his home town. The Iwan M Williams, Estate Agent's main aim is to provide a traditional service in a classic but modern manner.
Notes
Staying secure when looking for property
Ensure you're up to date with our latest advice on how to avoid fraud or scams when looking for property online.
Visit our security centre to find out moreDisclaimer - Property reference 33047451. The information displayed about this property comprises a property advertisement. Rightmove.co.uk makes no warranty as to the accuracy or completeness of the advertisement or any linked or associated information, and Rightmove has no control over the content. This property advertisement does not constitute property particulars. The information is provided and maintained by Iwan M Williams, Conwy. Please contact the selling agent or developer directly to obtain any information which may be available under the terms of The Energy Performance of Buildings (Certificates and Inspections) (England and Wales) Regulations 2007 or the Home Report if in relation to a residential property in Scotland.
*This is the average speed from the provider with the fastest broadband package available at this postcode. The average speed displayed is based on the download speeds of at least 50% of customers at peak time (8pm to 10pm). Fibre/cable services at the postcode are subject to availability and may differ between properties within a postcode. Speeds can be affected by a range of technical and environmental factors. The speed at the property may be lower than that listed above. You can check the estimated speed and confirm availability to a property prior to purchasing on the broadband provider's website. Providers may increase charges. The information is provided and maintained by Decision Technologies Limited.
**This is indicative only and based on a 2-person household with multiple devices and simultaneous usage. Broadband performance is affected by multiple factors including number of occupants and devices, simultaneous usage, router range etc. For more information speak to your broadband provider.
Map data ©OpenStreetMap contributors.




