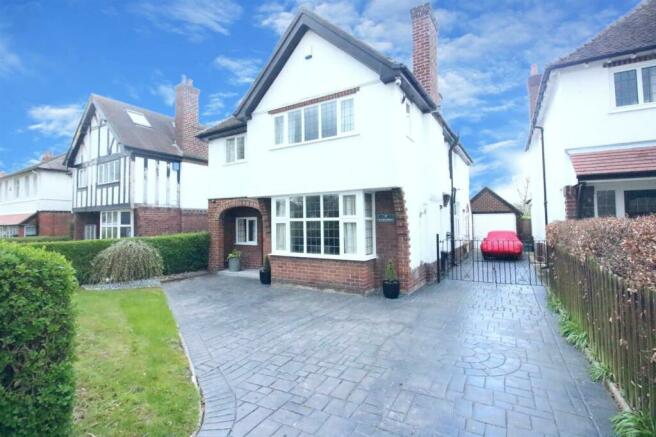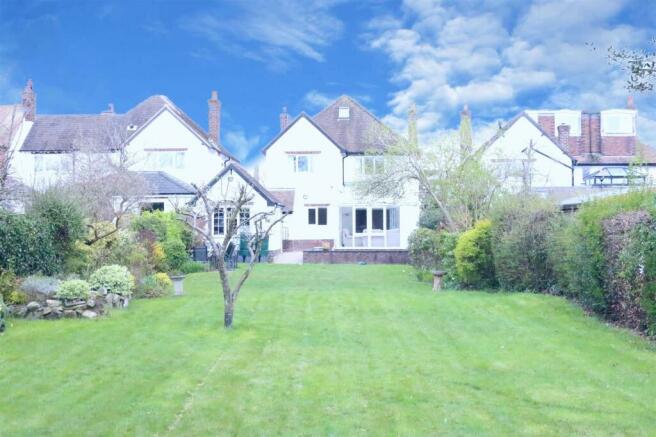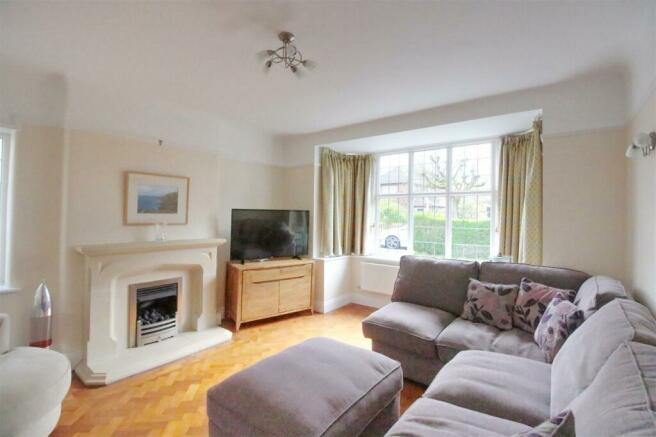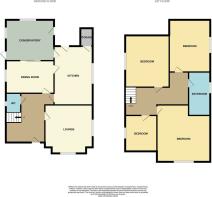Earlsway, Chester

- PROPERTY TYPE
Detached
- BEDROOMS
4
- BATHROOMS
1
- SIZE
1,723 sq ft
160 sq m
- TENUREDescribes how you own a property. There are different types of tenure - freehold, leasehold, and commonhold.Read more about tenure in our glossary page.
Freehold
Key features
- Beautifully presented family house
- Large plot in Chester’s most prestigious location
- Offers significant further potential
- Four generous bedrooms
- Three reception rooms
- Large kitchen breakfast room
- Detached garage and extensive rear gardens with open views
- Viewing is highly recommended !!!!
Description
This beautifully presented family house has an excellent blend of period charm and modern convenience.
Four generous bedrooms, three reception rooms and a large kitchen breakfast room, detached garage and extensive rear gardens with open views. The property lies a short distance from Chester city centre, it’s historic Roman Walls, racecourse and excellent shopping facilities. This house also lies within walking distance from the prestigious Chester golf club and is close to fine schools including Queens Park High School and The Kings School.
Planning permission exists for the erection of part two storey and single storey rear extension offering the opportunity to create extraordinary extended living space.
Entrance Porch - With tiled threshold , brick arched porch ,heavy timber front door opens to hallway
Hallway - Wide and light with lovely herringbone pattern wood block floor ,staircase rises to 1st floor ,radiator, high-level plate shelf ( a charming period feature)
Ground Floor Wc - With tiled floor ,incorporating low level WC ,fitted hand wash basin with tiled splashback, window to side , extractor fan, recessed ceiling spotlights and storage cupboard .
Living Room - 3.90m x 3.90m (12'9" x 12'9" ) - 3.90m x 3.90m
Continuation of lovely herringbone pattern wood block floor ,box bay window to front with leaded light effect UPVC double glazing ,radiator , fireplace with stone effect fireplace with inset coal effect living flame gas fire fitted ,high-level picture rail ,frosted double glazed window to side
Kitchen Breakfast Room - 6.70m x 3.83m (21'11" x 12'6" ) - 6.70m x 3.83m
Large and versatile family kitchen breakfast room with tiled floor throughout, extensive range of fitted timber faced kitchen units both wall and base ,extensive granite working surfaces, inset one and a half bowl stainless steel sink and drainer unit with mixer tap over ,space for gas / electric oven with chromed splashback and chromed fan unit over, base units to include drawers and cupboards, space for American style fridge freezer, space and plumbing for washing machine , Integrated dishwasher , ample space for dining table and chairs, radiator built-in boiler cupboard with gas fired Worcester boiler for central heating and domestic hot water, recessed ceiling spotlights, built-in pantry cupboard
Dining Room - 3.60m x 3.90m (11'9" x 12'9" ) - 3.6m x 3.9m
Large and well proportioned room with high level picture rail ,continuation of herringbone pattern wood block floor , central chimney breast with recess ,radiator and bifold concertina UPVC double glazed doors leading to
Conservatory /Garden Room - 4.30m x 3.60m (14'1" x 11'9" ) - 4.30m x 3.60m
Timber effect flooring ,fitted UPVC double glazed surround with lovely views over the terrace and gardens and a pitched conservatory style roof .
Staircase Rising To 1st Floor Landing - With UPVC double glazed frosted windows adjacent , doors off to principal bedrooms and access to roof space (large loft access with ladder leads to the roof space and there is potential for the roof space to be converted into an extra bedroom as required subject to necessary planning consents and building regulations)
Bedroom 1 - 3.90m x 4.60m (12'9" x 15'1" ) - 3.9m x 4.6m
With UPVC double glazed windows front and side ,extensive range of fitted wardrobe cupboards with hanging space and shelving, high level rail ,radiator
Bedroom 2 - 3.90m x 3.60m (12'9" x 11'9" ) - 3.90m x 3.60m
UPVC double glazed window to rear ,high-level picture rail, attractive views over the rear garden and beyond,radiator
Bedroom 3 - 3.0m x 3.20m (9'10" x 10'5" ) - 3.0m x 3.20m
UPVC double glazed window to rear , radiator under ,high level picture rail, useful double room
Bathroom - 2.00m x 3.20m (6'6" x 10'5" ) - 2.00m x 3.20m
Very well appointed bathroom, fully tiled floor and complementary wall tiling ,large freestanding tub bath with mixer tap to side, low level WC with concealed cistern, large hand wash basin in vanity surround with cupboard under, walk-in shower enclosure- fully tiled with thermostatic shower over, recessed ceiling spotlights, frosted double glazed windows to side ,extractor fan
Bedroom 4 (Office Presently) - 2.70m x 2.70m (8'10" x 8'10" ) - 2.70m x 2.70m
Very well fitted with range of fitted office furniture to include kneehole desk unit with drawers and cupboards adjacent further display shelf, shelving and range of storage and filing cabinets ,built-in store cupboard with shelving, radiator , double glazed window to front
Externally - The property is approached via pressed concrete drive with ample parking for multiple vehicles and leads adjacent to the house to the detached garage building , front garden laid to lawn with attractive hedged borders.
To rear :
Gated access leads to the extensive rear gardens with raised block paved patio terrace -sheltered and private and sloping block pathway leads to the principal gardens, which lie to the rear. Gardens consist of large level lawn with mature flower and shrubbery borders and abundance of mature and ornamental trees, a further gravel sun terrace at the foot of the garden. Gardens are bounded by hedging and fencing, beyond the rear boundary of the garden is the railway cutting and therefore a high degree of privacy. Beyond the gardens are views to Woodland .
Garage building ,
built of brick with clay tiled roof, up over door to front and side access, useful overhead storage space ,electric light and power
NB
Planning permission number Reference 22/02120/FUL - Alternative Reference PP - 11308461 - Decision Issued Date Wed 07 Dec 2022
Erection of part two storey and single storey rear extension, extension to existing garage- see appended plans and suggested elevation and internal cgis.
Brochures
Earlsway, ChesterBrochureEnergy performance certificate - ask agent
Council TaxA payment made to your local authority in order to pay for local services like schools, libraries, and refuse collection. The amount you pay depends on the value of the property.Read more about council tax in our glossary page.
Band: F
Earlsway, Chester
NEAREST STATIONS
Distances are straight line measurements from the centre of the postcode- Chester Station1.5 miles
- Bache Station1.9 miles
About the agent
At Spencer Harvey we are delighted to say that we are an independent Estates and Lettings agent. We are passionate about the Stockport property and lettings market. We have considerable experience in the Stockport and Greater Manchester area and we look forward to welcoming you to our Stockport branch. If you would like to arrange an appointment, get in touch and we'll be delighted to see how we can help you out.
The fact that we operate in all aspects of the property market means that
Notes
Staying secure when looking for property
Ensure you're up to date with our latest advice on how to avoid fraud or scams when looking for property online.
Visit our security centre to find out moreDisclaimer - Property reference 33047541. The information displayed about this property comprises a property advertisement. Rightmove.co.uk makes no warranty as to the accuracy or completeness of the advertisement or any linked or associated information, and Rightmove has no control over the content. This property advertisement does not constitute property particulars. The information is provided and maintained by Spencer Harvey, Stockport. Please contact the selling agent or developer directly to obtain any information which may be available under the terms of The Energy Performance of Buildings (Certificates and Inspections) (England and Wales) Regulations 2007 or the Home Report if in relation to a residential property in Scotland.
*This is the average speed from the provider with the fastest broadband package available at this postcode. The average speed displayed is based on the download speeds of at least 50% of customers at peak time (8pm to 10pm). Fibre/cable services at the postcode are subject to availability and may differ between properties within a postcode. Speeds can be affected by a range of technical and environmental factors. The speed at the property may be lower than that listed above. You can check the estimated speed and confirm availability to a property prior to purchasing on the broadband provider's website. Providers may increase charges. The information is provided and maintained by Decision Technologies Limited.
**This is indicative only and based on a 2-person household with multiple devices and simultaneous usage. Broadband performance is affected by multiple factors including number of occupants and devices, simultaneous usage, router range etc. For more information speak to your broadband provider.
Map data ©OpenStreetMap contributors.




