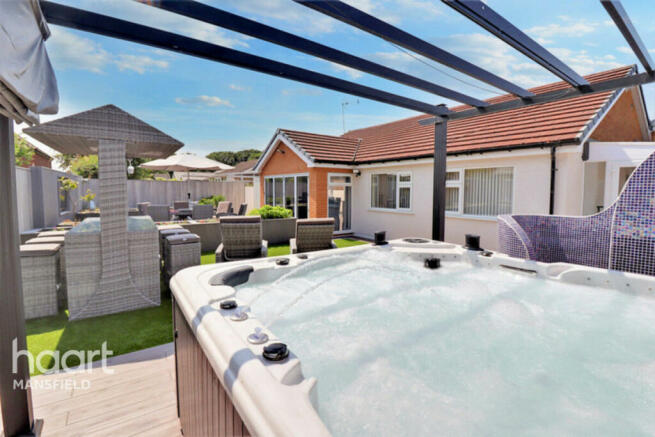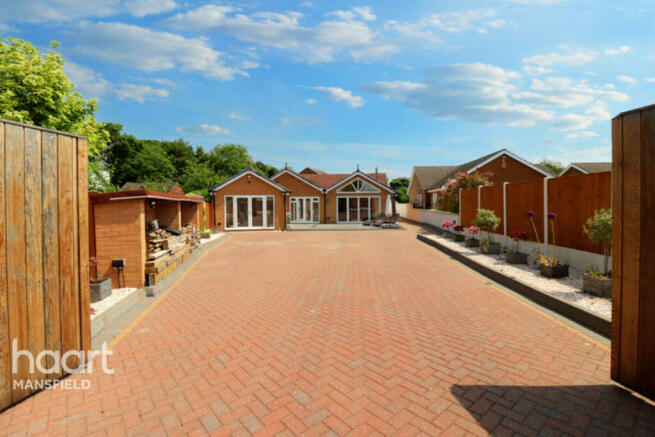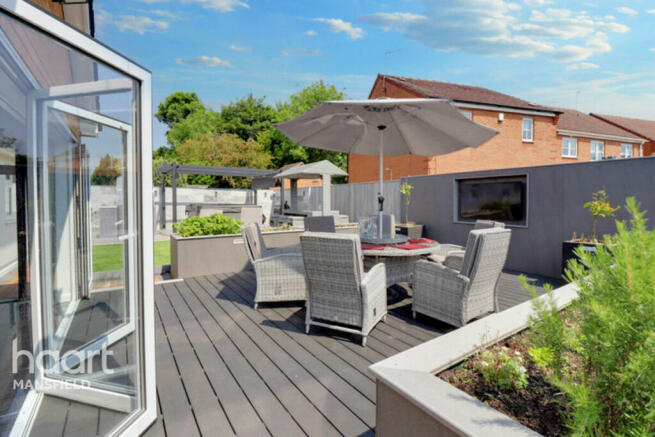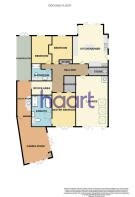
Forest Court, Mansfield

- PROPERTY TYPE
Bungalow
- BEDROOMS
3
- BATHROOMS
2
- SIZE
Ask agent
- TENUREDescribes how you own a property. There are different types of tenure - freehold, leasehold, and commonhold.Read more about tenure in our glossary page.
Freehold
Key features
- Unique Detached Property
- Accommodation Extending To 1850sqft
- Modern & Stylish Decor
- Impressive Kitchen Diner & Lounge
- Ideally Suited To Professionals & Families
- Virtual Tour Available On Request
- No Onward Chain
- Sought After Mansfield Location
- Versatile Floorplan
- Internal Inspection Essential
Description
At the heart of this home you will find a bright and airy kitchen diner ideal for entertaining with space for a large dining table along with a modern fitted kitchen complete with a central island for budding chefs. Bi-folding doors span the full width to the rear opening out on to a further dining area within the gardens complimented by accent lighting and a wall mounted television. To the front of the property is an impressive lounge bathed in natural light by trapezoid windows extending in to a vaulted ceiling over a full set of bi-folding doors. A freestanding contemporary log burner acts as a further focal point, resting upon a marble hearth with a stylish slate effect tiled feature wall and accent lighting. A second versatile reception room has been created within a clever garage conversion currently used as a games room with patio doors to two aspects. A conservatory provides a further versatile living space leading from a useful utility room and out to the rear gardens via French styled patio doors. The master bedroom boasts a walk-in wardrobe with exposed shelves and railings along with a four piece en-suite complimented with a freestanding bath and an oversized walk in shower. Two further bedrooms are serviced by a shower room complete with a modern three piece white suite.
The property stands within a favourable plot sat towards the end of a private road with electric gates opening to an extensive block paved driveway providing ample off street parking for approximately six cars. To the front of the property is a raised composite decked area, raised planter beds, double log store, multiple outside power points and accent lighting. A pathway leads from the front of the plot and onto the rear gardens via a pathway to the side of the property where there is access to the side door of the kitchen and a useful bin store. The landscaped rear gardens are ideal for entertaining with an outside dining area sitting between two raised planter beds and having composite feature walls with inset deck lights and connections for an outside wall mounted television. There is an artificial level lawn and further raised tiled patio home to a hot tub that can remain subject to negotiation and complimented by a modern mosaic tiled outside shower.
Kitchen / Diner
17'7" x 19'8" (5.36m x 6.00m)
At the heart of this home you will find a stunning kitchen diner ideal for entertaining with enough space to house an eight seater dining table. To the rear are a set of bi-folding doors opening onto a further dining area within the rear gardens. Featuring a modern fitted kitchen comprising; a comprehensive range of gloss wall and base units complete with central island complimented with a granite worktop and concealed power points, an inset composite one and a half sink and drainer with mixer tap over, five ring gas hob with contemporary extractor fan over, integrated Bosch double oven, integrated Neff microwave, integrated Neff dishwasher and space for a full height fridge freezer. There are porcelain tiled floors throughout, a modern vertical radiator, an oak door leading to an inner hallway and a uPVC double glazed window and door to the side aspect.
Hallway
Having engineered Oak flooring flowing throughout and Oak internal doors leading to all accommodation. The hallway also provides access to a large cloak cupboard measuring 3.37m x 1.26m, complete with motion censored lighting, stylish exposed rails and shoe racks. There is a useful space ideal for a home office and cupboard housing the wiring for home entertainment systems making it easily accessible.
Lounge
16'1" x 25'3" (4.92m x 7.72m)
The impressive lounge provides a bright and airy living space with another set of bi-folding doors complimented by hexagonal windows extending into a vaulted ceiling. There are three electronically operated skylight windows allowing in yet more natural light. There is a feature contemporary freestanding wood burning stove resting upon a marble hearth with slate effect tiled surrounds and accent lighting, inset spotlighting, engineered oak wood floors and wall mounted radiators.
Utility Room
14'8" x 7'1" (4.48m x 2.17m)
This useful utility room leads from the inner hallway and on to both the versatile games room and conservatory. Finished with tiled flooring and a run of modern gloss units with granite worksurfaces over and a circular inset sink with mixer tap. There is space and plumbing for both a washing machine and dryer.
Bedroom Two
9'10" x 13'9" (3.02m x 4.21m)
Having continuation of the engineered oak wood flooring from the hallway, a wall mounted television point, uPVC double glazed window to the rear aspect and a double wall mounted radiator beneath.
Bedroom Three
7'10" x 12'6" (2.41m x 3.82m)
Having continuation of the engineered oak wood flooring from the hallway, a wall mounted television point, uPVC double glazed window to the rear aspect and a double wall mounted radiator beneath.
Shower Room
8'0" x 8'1" (2.44m x 2.48m)
Servicing bedrooms two and three this shower room has been finished with tiled flooring, part tiled walls, a wash hand basin resting upon a vanity unit and a concealed cistern toilet. There is a chrome effect heated towel radiator, extractor fan and two obscured uPVC double glazed windows to the side aspect.
Loft
A useful storage space having been fully bordered complete with a pull down ladder from the entrance hallway and lighting.
Games Room
12'8" x 28'8" (3.88m x 8.74m)
A versatile reception room created within a clever garage conversion currently used as a games room. Finished with engineered oak flooring and two sets of French styled patio doors opening to two aspects. There are two wall mounted radiators and access to the loft space via a hatch.
Conservatory
7'1" x 20'3" (2.18m x 6.18m)
Of a uPVC double glazed construction finished with continuation of the tiled flooring from the utility room this creates a third versatile living space. Having access to the gardens via French styled patio doors to the rear and having a wall mounted double radiator.
Master Bedroom
10'5" x 17'2" (3.19m x 5.25m)
A generous double bedroom with continuation of the engineered wood flooring from the hallway and French styled patio doors and side light windows to the front aspects. There are television points for a wall mounted TV, double wall mounted radiator, oak internal doors leading to a walk-in wardrobe and en-suite bathroom.
Walk in Wardrobe
5'10" x 8'11" (1.78m x 2.72m)
Featuring continuation of the engineered oak wood flooring and finished with stylish exposed rails and shelves. There is motion censored lighting and a wall mounted radiator.
Ensuite Bathroom
7'8" x 12'6" (2.35m x 3.82m)
Outside
This favourable plot sits towards the end of a private road with electric gates opening to an extensive block paved driveway providing ample off street parking for approximately six cars. To the front of the property is a raised composite decked area, raised planter beds, double log store, multiple outside power points and accent lighting. A pathway leads from the front of the plot and onto the rear gardens via a pathway to the side of the property where there is access to the side door of the kitchen and a useful bin store. The landscaped rear gardens are ideal for entertaining with an outside dining area sitting between two raised planter beds and having composite feature walls with inset deck lights and connections for an outside wall mounted television. There is an artificial level lawn and further raised tiled patio home to a hot tub that can remain subject to negotiation and complimented by a modern mosaic tiled outside shower.
Disclaimer
haart Estate Agents also offer a professional, ARLA accredited Lettings and Management Service. If you are considering renting your property in order to purchase, are looking at buy to let or would like a free review of your current portfolio then please call the Lettings Branch Manager on the number shown above.
haart Estate Agents is the seller's agent for this property. Your conveyancer is legally responsible for ensuring any purchase agreement fully protects your position. We make detailed enquiries of the seller to ensure the information provided is as accurate as possible. Please inform us if you become aware of any information being inaccurate.
Brochures
Brochure 1Council TaxA payment made to your local authority in order to pay for local services like schools, libraries, and refuse collection. The amount you pay depends on the value of the property.Read more about council tax in our glossary page.
Ask agent
Forest Court, Mansfield
NEAREST STATIONS
Distances are straight line measurements from the centre of the postcode- Mansfield Station1.9 miles
- Mansfield Woodhouse Station2.4 miles
- Sutton Parkway Station4.5 miles
About the agent
At haart estate agents Mansfield we use our expert local knowledge to help you whether you're buying or selling. We also support you with information and advice regarding mortgages, surveys and conveyancing.
As part of the UK's largest estate agency, we put your property in front of a wide audience increasing the likelihood of a sale. We also a have an extensive range of properties listed for buyers to choose from. Get in touch today, we're available for a ca
Notes
Staying secure when looking for property
Ensure you're up to date with our latest advice on how to avoid fraud or scams when looking for property online.
Visit our security centre to find out moreDisclaimer - Property reference HRT116400517. The information displayed about this property comprises a property advertisement. Rightmove.co.uk makes no warranty as to the accuracy or completeness of the advertisement or any linked or associated information, and Rightmove has no control over the content. This property advertisement does not constitute property particulars. The information is provided and maintained by haart, covering Mansfield. Please contact the selling agent or developer directly to obtain any information which may be available under the terms of The Energy Performance of Buildings (Certificates and Inspections) (England and Wales) Regulations 2007 or the Home Report if in relation to a residential property in Scotland.
*This is the average speed from the provider with the fastest broadband package available at this postcode. The average speed displayed is based on the download speeds of at least 50% of customers at peak time (8pm to 10pm). Fibre/cable services at the postcode are subject to availability and may differ between properties within a postcode. Speeds can be affected by a range of technical and environmental factors. The speed at the property may be lower than that listed above. You can check the estimated speed and confirm availability to a property prior to purchasing on the broadband provider's website. Providers may increase charges. The information is provided and maintained by Decision Technologies Limited.
**This is indicative only and based on a 2-person household with multiple devices and simultaneous usage. Broadband performance is affected by multiple factors including number of occupants and devices, simultaneous usage, router range etc. For more information speak to your broadband provider.
Map data ©OpenStreetMap contributors.





