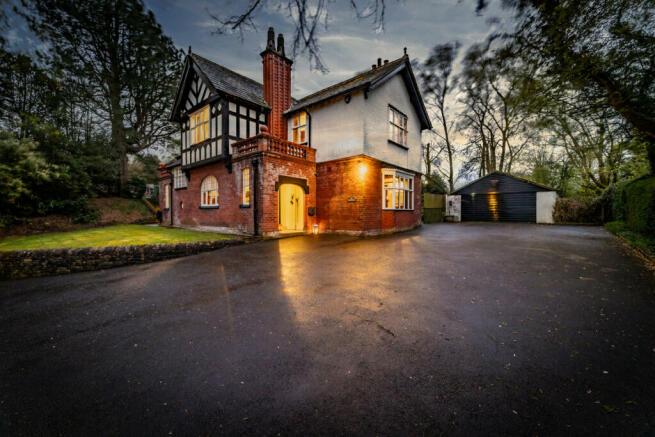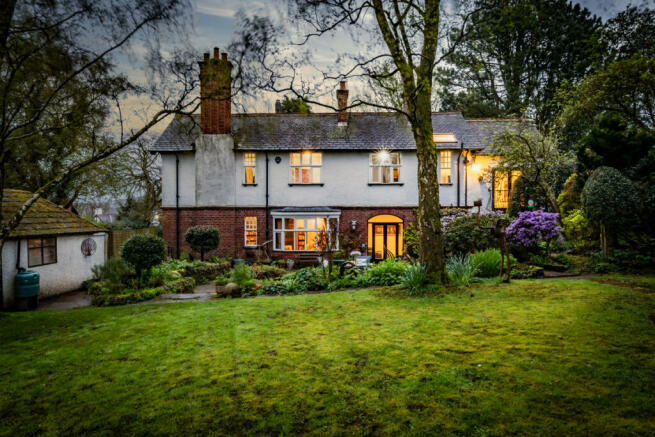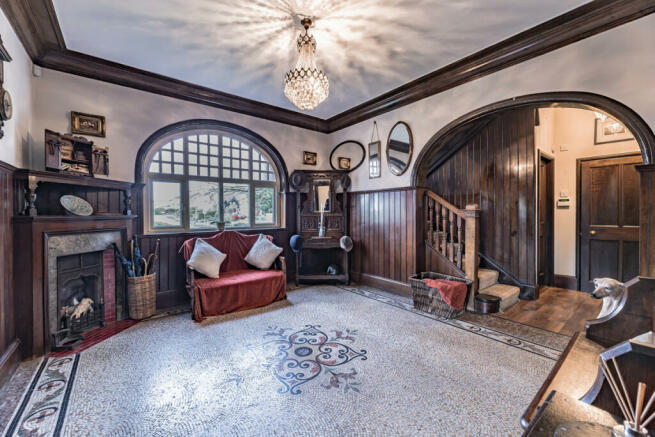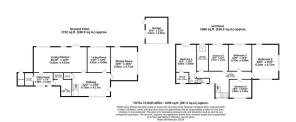
Buxton Old Road, Disley, SK12

- PROPERTY TYPE
Detached
- BEDROOMS
5
- BATHROOMS
3
- SIZE
Ask agent
Key features
- A distinguished detached family home dating back to 1898
- Retains many original features throughout
- Set back from the road, meticulously maintained grounds with lawn, trees, patio
- Five spacious double bedrooms and three bathrooms
- Nestled within Disley Village, close to local amenities
- Utility room, boiler room, gym with shower room
- An expansive plot situated on approximately half an acre
- Previous Planning Permission granted for in the garden
Description
Braidshaw is a remarkable detached family home, dating back to 1898, offering five spacious double bedrooms and three bathrooms. Throughout the property, you'll find an abundance of period features that add to its charm, including elegant Oak panelling, stunning mosaic tiled flooring, and a collection of ornate fireplaces. The intricate detailing extends to the ceilings with beautiful ornate coving and arched windows, enhancing the character of the residence. Nestled within the picturesque surroundings of Disley Village, the property enjoys a convenient location close to local amenities. Set within expansive grounds extending to approximately half an acre, Braidshaw offers both space and character, making it an exceptional family home.
As you ascend the expansive driveway, you're greeted by a welcoming covered storm porch, complete with a convenient log storage area. Stepping inside, you're immediately struck by the grandeur of the reception hallway, adorned with its original fireplace, wooden panelling, and a feature window that bathes the space in natural light, complementing the mosaic floor. The adjacent grand dining room boasts a striking bay window, an impressive fireplace, and ornate coving, creating an atmosphere of elegance and sophistication. Across the hallway, the living room features its own bay window, another charming fireplace, and coving, offering a comfortable space for relaxation. Continuing through the property, the informal living area at the rear provides a light-filled and spacious retreat. Here, a morning room seamlessly flows into a stunning bespoke kitchen, complete with a central island unit, an extensive range of Neff appliances, and elegant granite worktops. A shared feature wood burner adds warmth and ambiance to the space. Rounding out the ground floor are practical amenities including a utility room, boiler room, and a gym with a shower room for added convenience. A downstairs WC, fitted with a Burlington suite, completes this level, ensuring both style and functionality throughout the home.
The staircase leads to an impressive landing space adorned with ornate woodwork, setting the tone for the grandeur within. The main bedroom, generously proportioned, welcomes occupants with French doors opening onto a Juliet balcony, offering a picturesque view of the lush rear garden. Complete with a dressing room and ensuite shower room featuring a vanity sink unit and a Velux window, this sanctuary exudes luxury and comfort. Four additional double bedrooms provide ample accommodation, each promising its own retreat within the home's embrace. A stylish family bathroom, adorned with panelling and illuminated by a Velux window, showcases a Burlington suite, adding a touch of sophistication to the space. With attention to detail evident in every corner, this residence epitomises elegance and functionality, creating a haven where one can truly unwind and indulge in the pleasures of home.
Braidshaw enjoys a unique and coveted location, set back from the road to offer both sizeable grounds and a sense of privacy, all while remaining conveniently central to the village. The grounds surrounding the residence are meticulously maintained, a testament to the care of its current owners. They feature a flourishing lawn, mature trees, and a spacious patio area, ideal for outdoor relaxation and entertainment. A sweeping driveway at the front not only provides abundant parking but also offers a graceful approach, leading to the detached double garage. The combination of expansive grounds, thoughtful landscaping, and convenient amenities make Braidshaw a truly exceptional family home.
GROUND FLOOR
Hallway
22'2" x 13'8" (6.76m x 4.17m)
Dining Room
19'5" x 15'5" (5.92m x 4.7m)
Living Room
14'9" x 13'5" (4.5m x 4.09m)
WC
4'10" x 3'10" (1.47m x 1.17m)
Living Kitchen
30'10" x 14'9" (9.4m x 4.5m)
Utility Room
11'5" x 7'8" (3.48m x 2.34m)
Boiler Room
7'8" x 5'0" (2.34m x 1.52m)
Shower Room
5'10" x 3'10" (1.78m x 1.17m)
Gym
10'8" x 9'10" (3.25m x 3m)
FIRST FLOOR
Landing
31'8" x 15'5" (9.65m x 4.7m)
Bedroom One
19'5" x 12'0" (5.92m x 3.66m)
Wardrobe
7'7" x 6'5" (2.31m x 1.96m)
Ensuite
11'10" x 3'0" (3.61m x 0.91m)
Bedroom Two
20'0" x 15'5" (6.1m x 4.7m)
Bedroom Three
15'5" x 13'5" (4.7m x 4.09m)
Bedroom Four
15'5" x 11'5" (4.7m x 3.48m)
Bedroom Five
13'0" x 10'10" (3.96m x 3.3m)
Bathroom
15'5" x 6'10" (4.7m x 2.08m)
OUTSIDE
Log Store
Garage
15'0" x 13'0" (4.57m x 3.96m)
Brochures
Brochure 1Tenure: Leasehold You buy the right to live in a property for a fixed number of years, but the freeholder owns the land the property's built on.Read more about tenure type in our glossary page.
For details of the leasehold, including the length of lease, annual service charge and ground rent, please contact the agent
Council TaxA payment made to your local authority in order to pay for local services like schools, libraries, and refuse collection. The amount you pay depends on the value of the property.Read more about council tax in our glossary page.
Band: G
Buxton Old Road, Disley, SK12
NEAREST STATIONS
Distances are straight line measurements from the centre of the postcode- Disley Station0.3 miles
- Strines Station1.2 miles
- New Mills Central Station1.4 miles
About the agent
Welcome to a refreshingly different approach... We think differently to standard Estate Agents! As long-standing successful property investors & developers, we appreciate and understand how to add value to properties and happily pass on this knowledge, helping you achieve an exceptional price for your home. For the past decade we have been providing our local community and beyond with a personal, award winning and caring property sales service.
As a cl
Notes
Staying secure when looking for property
Ensure you're up to date with our latest advice on how to avoid fraud or scams when looking for property online.
Visit our security centre to find out moreDisclaimer - Property reference RX373422. The information displayed about this property comprises a property advertisement. Rightmove.co.uk makes no warranty as to the accuracy or completeness of the advertisement or any linked or associated information, and Rightmove has no control over the content. This property advertisement does not constitute property particulars. The information is provided and maintained by Shrigley Rose & Co, North West. Please contact the selling agent or developer directly to obtain any information which may be available under the terms of The Energy Performance of Buildings (Certificates and Inspections) (England and Wales) Regulations 2007 or the Home Report if in relation to a residential property in Scotland.
*This is the average speed from the provider with the fastest broadband package available at this postcode. The average speed displayed is based on the download speeds of at least 50% of customers at peak time (8pm to 10pm). Fibre/cable services at the postcode are subject to availability and may differ between properties within a postcode. Speeds can be affected by a range of technical and environmental factors. The speed at the property may be lower than that listed above. You can check the estimated speed and confirm availability to a property prior to purchasing on the broadband provider's website. Providers may increase charges. The information is provided and maintained by Decision Technologies Limited.
**This is indicative only and based on a 2-person household with multiple devices and simultaneous usage. Broadband performance is affected by multiple factors including number of occupants and devices, simultaneous usage, router range etc. For more information speak to your broadband provider.
Map data ©OpenStreetMap contributors.





