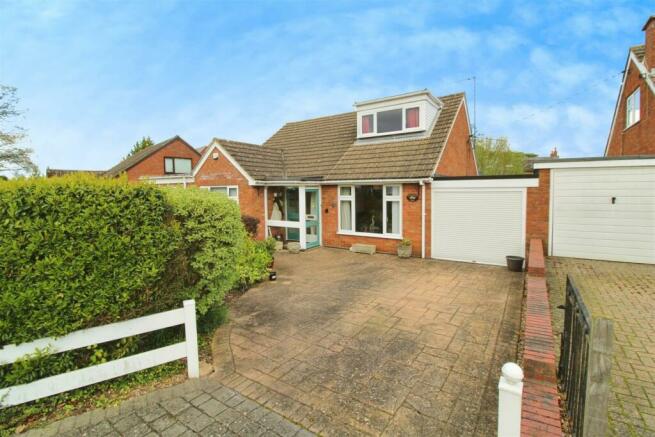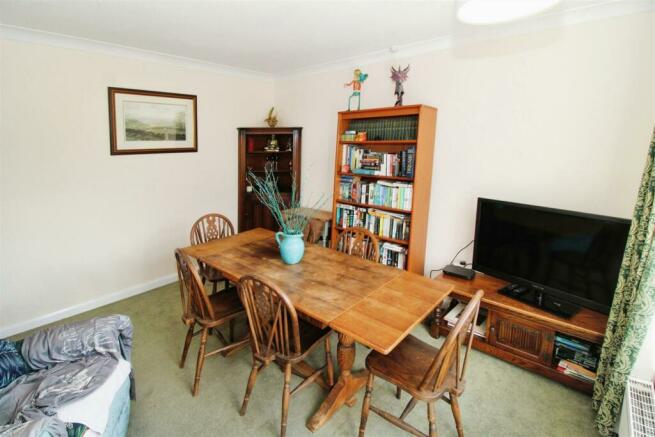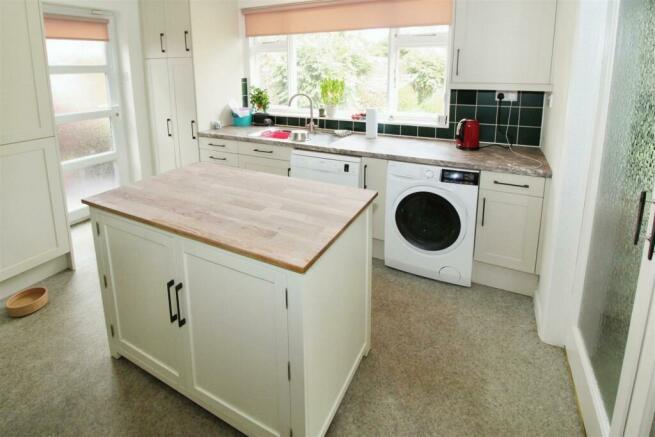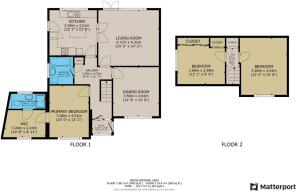Barby Road, Kilsby, Rugby

- PROPERTY TYPE
Detached
- BEDROOMS
4
- BATHROOMS
2
- SIZE
Ask agent
- TENUREDescribes how you own a property. There are different types of tenure - freehold, leasehold, and commonhold.Read more about tenure in our glossary page.
Freehold
Key features
- Detached Chalet Style Bungalow
- Village Location
- Oil Fired Central Heating
- Double Glazed Throughout
- Fitted Kitchen
- En Suite and Dressing Room
- Three / Four Bedrooms
- Garage
- Mature Garden
Description
Porch - 1.53 x 1.03 (5'0" x 3'4") - Entered via glazed door.
Hall - 4.75 x 2.90 max (15'7" x 9'6" max) - Cloaks cupboard. Radiator. Stairs to first floor. Doors to
Lounge - 4.71 x 4.31 (15'5" x 14'1") - Radiator. Window and doors to rear garden. Doors to kitchen.
Kitchen - 3.69 x 3.51 (12'1" x 11'6") - An array of base cupboards and drawers with eye level units above. Sink unit. Plumbing for an automnatic washing machine. Plumbing for a dishwasher. Space for a slot in electric cooker . Tall larder units. Centre island. Tiled splash areas.
Bathroom - 1.84 x 2.13 (6'0" x 6'11") - Low flush wc. Wash hand basin. Panelled bath with shower over. Tiled splash areas. Window to side.
Bedroom One - 4.01 x 3.06 (13'1" x 10'0") - Radiator. Window to front.
Dressing Room - 3.24 x 2.10 (10'7" x 6'10" ) - Radiator. Window to front.
En Suite - 2.89 x 1.17 (9'5" x 3'10") - Low flush wc. Wash hand basin. Fully glazed shower screen withj fitted shower and tiled splash areas. Window to rear.
Dining Room / Bedroom Four - 3.56 x 3.81 (11'8" x 12'5") - Radiator. Window to front.
First Floor - Storage cupboard
Bedroom Two - 4.45 x 3.65 (14'7" x 11'11") - Eaves storage. Radiator. Window to front.
Bedroom Three - 3.69 x 2.98 (12'1" x 9'9" ) - Eaves storage. Radiator. Window to side.
Garage - Entered via up and over door. Power and light connected. Door to rear.
Rear Garden - The garden is laid mainly to lawn with well stocked maturing shrub boarders. Pavior path leading a second patio area. Fully enclosed by panel fencing. Concerete secitional garden shed.
Front Garden - Driveway with off road parking for two vehicles. Timber picket fence retaining the lawn and shrub borders.
Kilsby History - Kilsby's name comes from Anglo-Saxon cildes + old Norse býr, literally meaning "child's dwelling", but "child" here probably means "young nobleman" Its church, St Faith's, may originally have been the daughter chapel of the neighbouring parish of Barby. The parish's eastern side is bounded by the old route of the Roman Watling Street, and the village itself is sited on the crossing of two former mediaeval drove-routes. One of the earliest armed confrontations of the English Civil War took place at Kilsby in August 1642: The Royalist Captain Sir John Smith led a group of soldiers to disarm the villagers, after the news was heard that they were Parliamentarian supporters. The villagers put up resistance, and in the ensuing fight, several villagers were killed. Kilsby gives its name to the Kilsby Tunnel; a railway tunnel on the West Coast Main Line. The construction of the tunnel between 1835 and 1838 caused considerable disruption to the village, as more than 1,200 navvies lived in a shanty town on the edge of the village, using 200 horses and thirteen steam engines to construct it. The navvies were known for their heavy drinking in the local inns, and on one occasion, troops from the nearby Weedon barracks were called in to quell a riot.[4] The tunnel measures 1 mile 666 yards (2,216 m).
The village has grown moderately since the 1960s, with a mix of new housing developments and a degree of in-filling. It retains a historic core of attractive buildings including some fine examples of Northamptonshire rubble stone construction, and a number of thatched properties. A Conservation area was designated in the village in 2018, and many of the village's more attractive properties are listed for their historic interest. Landmarks and amenities
St Faith's Church, Kilsby
The Village also has a volunteer-run, community-owned shop in the car park of the Red Lion pub. This warm community spirit is also evident in a number of thriving community groups, including Womans Institute, Brownies, Girl Guides, as well as a good neighbour community support scheme born out of the 2020 COVID-19 lockdown and the Kilsby Kronicle village newspaper.
The two 1830s ventilation shafts of the Kilsby Tunnel designed by Robert Stephenson are topped with circular crenelated turrets. These structures, visible from the A5 road, are listed buildings
Brochures
Barby Road, Kilsby, RugbyBrochure- COUNCIL TAXA payment made to your local authority in order to pay for local services like schools, libraries, and refuse collection. The amount you pay depends on the value of the property.Read more about council Tax in our glossary page.
- Ask agent
- PARKINGDetails of how and where vehicles can be parked, and any associated costs.Read more about parking in our glossary page.
- Yes
- GARDENA property has access to an outdoor space, which could be private or shared.
- Yes
- ACCESSIBILITYHow a property has been adapted to meet the needs of vulnerable or disabled individuals.Read more about accessibility in our glossary page.
- Ask agent
Barby Road, Kilsby, Rugby
NEAREST STATIONS
Distances are straight line measurements from the centre of the postcode- Rugby Station4.3 miles
- Long Buckby Station4.8 miles
About the agent
Moving is a busy and exciting time but Complete Lettings are here to make things run as smoothly as possible whilst giving you all of the assistance you could possibly need.
The company was formed in 2005 and has always used the latest computer and internet technology to expose our properties to the widest possible audience and in wanting to offer the best for our clients, we have rebranded and reinvested . Our core values however remain the same.
We feel that the companies bigge
Industry affiliations



Notes
Staying secure when looking for property
Ensure you're up to date with our latest advice on how to avoid fraud or scams when looking for property online.
Visit our security centre to find out moreDisclaimer - Property reference 33047881. The information displayed about this property comprises a property advertisement. Rightmove.co.uk makes no warranty as to the accuracy or completeness of the advertisement or any linked or associated information, and Rightmove has no control over the content. This property advertisement does not constitute property particulars. The information is provided and maintained by Complete Estate Agents, Rugby. Please contact the selling agent or developer directly to obtain any information which may be available under the terms of The Energy Performance of Buildings (Certificates and Inspections) (England and Wales) Regulations 2007 or the Home Report if in relation to a residential property in Scotland.
*This is the average speed from the provider with the fastest broadband package available at this postcode. The average speed displayed is based on the download speeds of at least 50% of customers at peak time (8pm to 10pm). Fibre/cable services at the postcode are subject to availability and may differ between properties within a postcode. Speeds can be affected by a range of technical and environmental factors. The speed at the property may be lower than that listed above. You can check the estimated speed and confirm availability to a property prior to purchasing on the broadband provider's website. Providers may increase charges. The information is provided and maintained by Decision Technologies Limited. **This is indicative only and based on a 2-person household with multiple devices and simultaneous usage. Broadband performance is affected by multiple factors including number of occupants and devices, simultaneous usage, router range etc. For more information speak to your broadband provider.
Map data ©OpenStreetMap contributors.




