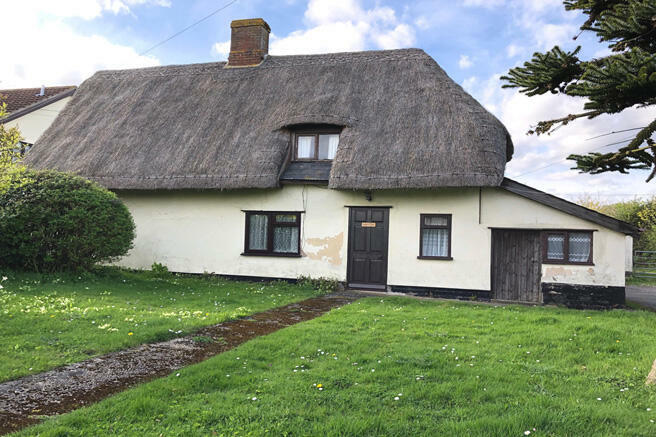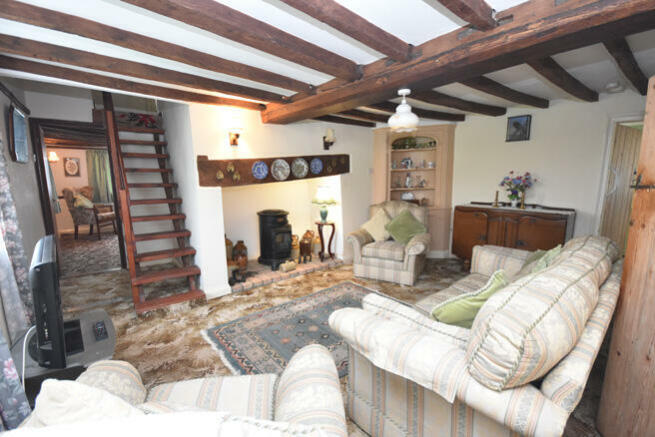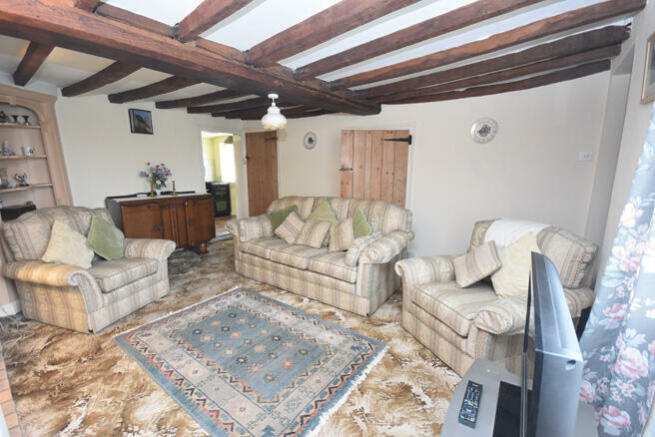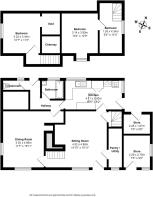
Wetheringsett

- PROPERTY TYPE
Detached
- BEDROOMS
2
- SIZE
Ask agent
- TENUREDescribes how you own a property. There are different types of tenure - freehold, leasehold, and commonhold.Read more about tenure in our glossary page.
Freehold
Key features
- Detached Thatched Cottage
- Feature Inglenook Fireplaces
- 15' Kitchen
- Ground Floor Bathroom & Cloakroom
- Landing Bedroom + Two Further Bedrooms
- Garage
- Outbuildings
- Superb Farmland Views
Description
This delightful detached thatched cottage offers a wealth of character situated in good size gardens with two original attached outbuildings. In need of updating and modernisation, the cottage has the benefit of not being listed.
There are two inglenook fireplaces and an exposed timber frame, the thatch has been replaced two years ago and the heating is currently electric with a Rayburn stove heating the hot water. Situated in a good size plot, there is a metal frame outbuilding along with a block built garage.
FULL DETAILS AND APPROXIMATE ROOM SIZES ARE AS FOLLOWS:
Solid wood entrance door into:
Sitting Room: 16'2" x 11'8" (4.93m x 3.56m)
Feature inglenook fireplace with pamment brick hearth and oak bressummer over (currently not used), window to front aspect, exposed ceiling beams, fitted corner display unit, open staircase to bedroom two, door to second staircase leading to landing bedroom and bedroom one, door to:
Study/Pantry: 11'9" x 4'4" (3.58m x 1.32m)
Window to front aspect, fitted shelving, exposed ceiling beam.
Dining Room: 16' x 11'8" + 5'9" x 3'10" (4.88m x 3.56m) + (1.75m x 1.17m)
With windows to front and side aspects, part opened inglenook fireplace with exposed oak bressummer, exposed ceiling beams, door from sitting room and door from rear hall.
Rear Entrance Hall:
L-shaped, half glazed door from rear garden, electric radiator, doors to kitchen, bathroom and door to:
Cloakroom:
White low level WC, obscure window to rear aspect, electric heated towel rail radiator.
Bathroom: 6'2" x 5'3" (1.88m x1.60m)
White suite, panelled bath with tiled splash backs, wall mounted wash hand basin, electric heated towel rail radiator, obscure window to rear aspect.
Kitchen: 15'2" x 8'4" max (4.62m x 2.54m max)
Fitted with a range of pale oak fronted high and low level units, cupboards and drawers under granite effect work surfaces. Stainless steel sink and drainer, windows to rear and side aspects, airing cupboard housing hot water cylinder, Rayburn cooker, separate free standing cooker (by negotiation), stable door to side leading onto driveway.
Half turn staircase off Sitting Room leads upto:
Landing Bedroom: 10'10" x 6'5" (3.3m x 1.96m)
Window to side aspect with farmland views, exposed beams and studwork, eaves storage with water tanks, door to:
Bedroom One: 10'10" x 10'7" (3.3m x 3.23m)
Window to front aspect.
Open rise staircase (2) off sitting room leads upto:
Landing:
Door to:
Bedroom Two: 11' max x 10'10" max (3.35m max x 3.30m max)
Window to side aspect.
OUTSIDE:
Attached to the side are TWO OUTBUILDINGS, the outbuilding to the front: 9'8" x 7'6" (2.95m x 2.29m) with
front entrance door and windows to front and side aspects, tiled floor, mono pitched slate roof.
Rear outbuilding: 7'9" x 5'9" (2.36m x 1.75m) used as a garden store with wooden entrance door.
The FRONT GARDEN is mainly laid to lawn with a pathway to the front and side. The garden has hedged boundaries interspersed by young trees and a mature monkey puzzle tree.
Side access for vehicles leads to a concrete block GARAGE with pitched roof, there are double opening doors
and two pedestrian doors.
The REAR GARDEN is laid to lawn and is interspersed with mature trees enclosed by hedged and fenced boundaries.
Freehold
Council Tax Band 'D' - Mid Suffolk District Council
EPC Rating: 'G'
- COUNCIL TAXA payment made to your local authority in order to pay for local services like schools, libraries, and refuse collection. The amount you pay depends on the value of the property.Read more about council Tax in our glossary page.
- Ask agent
- PARKINGDetails of how and where vehicles can be parked, and any associated costs.Read more about parking in our glossary page.
- Garage
- GARDENA property has access to an outdoor space, which could be private or shared.
- Yes
- ACCESSIBILITYHow a property has been adapted to meet the needs of vulnerable or disabled individuals.Read more about accessibility in our glossary page.
- Ask agent
Energy performance certificate - ask agent
About the agent
Hamilton Smith is one of Suffolk's leading estate agents. The group comprises of eight offices with a strong reputation for marketing VILLAGE, COUNTRY and PERIOD HOMES.
About Hamilton Smith Debenham......Hamilton Smith's valuations are Free
About Us..
Exceptional service for property sales
Selling or buying a property doesn't have to be a challenging experience. All you have to do is choose Hamilton Smith in Deben
Industry affiliations

Notes
Staying secure when looking for property
Ensure you're up to date with our latest advice on how to avoid fraud or scams when looking for property online.
Visit our security centre to find out moreDisclaimer - Property reference FHD1487. The information displayed about this property comprises a property advertisement. Rightmove.co.uk makes no warranty as to the accuracy or completeness of the advertisement or any linked or associated information, and Rightmove has no control over the content. This property advertisement does not constitute property particulars. The information is provided and maintained by Hamilton Smith, Debenham. Please contact the selling agent or developer directly to obtain any information which may be available under the terms of The Energy Performance of Buildings (Certificates and Inspections) (England and Wales) Regulations 2007 or the Home Report if in relation to a residential property in Scotland.
*This is the average speed from the provider with the fastest broadband package available at this postcode. The average speed displayed is based on the download speeds of at least 50% of customers at peak time (8pm to 10pm). Fibre/cable services at the postcode are subject to availability and may differ between properties within a postcode. Speeds can be affected by a range of technical and environmental factors. The speed at the property may be lower than that listed above. You can check the estimated speed and confirm availability to a property prior to purchasing on the broadband provider's website. Providers may increase charges. The information is provided and maintained by Decision Technologies Limited. **This is indicative only and based on a 2-person household with multiple devices and simultaneous usage. Broadband performance is affected by multiple factors including number of occupants and devices, simultaneous usage, router range etc. For more information speak to your broadband provider.
Map data ©OpenStreetMap contributors.




