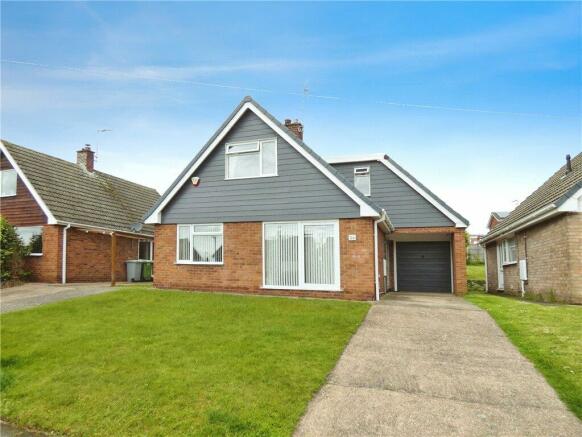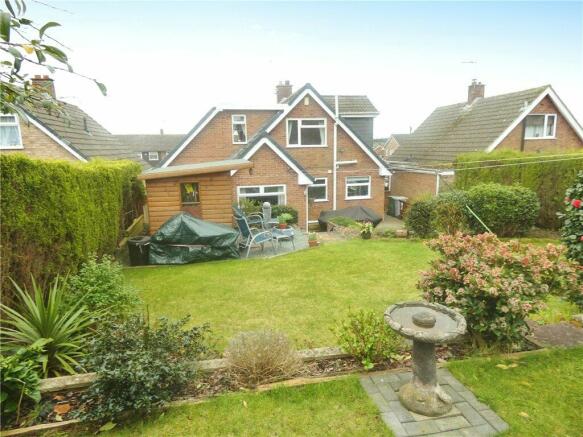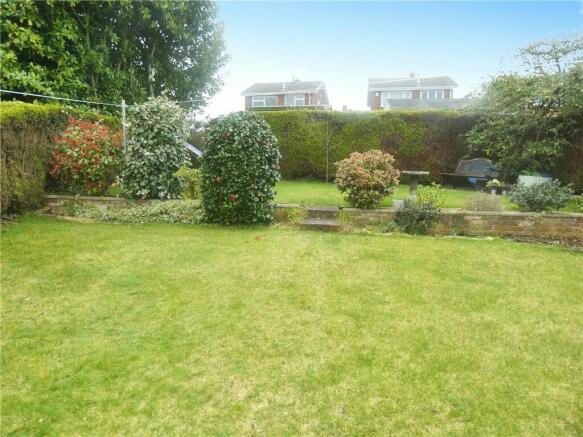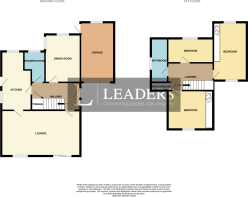
Hardwick Drive, Ollerton, Newark

- PROPERTY TYPE
Detached
- BEDROOMS
3
- SIZE
Ask agent
- TENUREDescribes how you own a property. There are different types of tenure - freehold, leasehold, and commonhold.Read more about tenure in our glossary page.
Freehold
Key features
- Council Tax Band C
- Detached
- THREE Bedrooms
- Dorma Bungalow
- Lounge
- Dining Room
- Kitchen
- Downstairs shower room
- Family Bathroom
- Rear Garden
Description
The house boasts two reception rooms, which offer plenty of space for socializing or relaxing. The first reception room is an open-plan space, providing a wonderful area for spending quality time with your loved ones. It meshes seamlessly with the rest of the house, creating a feeling of openness and freedom.
The property features three bedrooms, two of which come with built-in wardrobes. These will be a fantastic bonus space-wise and will help keep the rooms clutter-free. The third bedroom, while not having a built-in wardrobe, offers a blank canvas for you to put your personal touch on it.
The house also includes two bathrooms, which are an essential for a busy household. Plus, there is a kitchen where you can cook up a storm for your family, friends, or just for yourself.
One of the unique features of this property is the garage, perfect for extra storage or keeping your car secure. Not to mention, there's also a garden, offering a peaceful retreat after a long day or a fun space for kids to play.
Located conveniently close to public transport links and local amenities, this house is in a prime spot, making daily tasks and commuting a breeze. It's an ideal home for families and couples alike. Come and see this gem for yourself, and you may just find it's the perfect fit for you.
Entrance Hall
Having an entrance door to the side of the property leading into the hallway with stairs rising to the first floor accommodation.
Lounge 22'4" x 12'4" (6.8m x 3.76m)
Having a window and sliding doors to the front of the property, central heating radiator, gas fire and coving to ceiling.
Dining Room 15'8" x 9'6" (4.78m x 2.9m)
Having double glazed window to the rear elevation and French doors leading out onto the rear garden and central heating radiator.
Shower Room
Fitted with a three piece suite comprising of shower, low level flush WC, wash hand basin, radiator, tiled splashbacks, extractor fan and window to the rear elevation.
Kitchen
Fitted with a range of wall and base level units with work surface over, sink with side drainer and mixer tap, space for cooker and extractor over, space for fridge freezer, tiled flooring, tiled splashbacks, storage cupboard, central heating radiator, window and door leading to the side elevation.
Landing
With stairs rising from the ground floor accommodation and loft access.
Bedroom One 14'7" x 10'2" (4.45m x 3.1m)
Having a window to the front elevation, fitted wardrobes and central heating radiator.
Bedroom two 12'5" x 9'5" (3.78m x 2.87m)
Having a window to the front elevation, central heating radiator and fitted wardrobes.
Bedroom Three 11'9" x 8'6" (3.58m x 2.6m)
Having a window to the rear elevation and central heating radiator.
Bathroom
Fitted with a three piece suite comprising of panelled bath, wash hand basin, low level flush WC, tiled walls, tiled flooring and window to the side elevation.
Front
Having a lawned area to the front of the property, driveway to provide off road parking leading to the garage having an up and over door, power and lighting.
Rear
There is a tiered garden to the rear with lawned area, shrubs and trees, outside light, outside tap, paved patio area, garden shed, access to the garage and fencing to boundaries.
Disclaimer
Sales Disclaimer These particulars are believed to be correct and have been verified by or on behalf of the Vendor. However any interested party will satisfy themselves as to their accuracy and as to any other matter regarding the Property or its location or proximity to other features or facilities which is of specific importance to them. Distances and areas are only approximate and unless otherwise stated fixtures contents and fittings are not included in the sale. Prospective purchasers are always advised to commission a full inspection and structural survey of the Property before deciding to proceed with a purchase. The services, systems and appliances in the property have not been tested and no guarantee as to their operability or efficiency can be given.
Brochures
Particulars- COUNCIL TAXA payment made to your local authority in order to pay for local services like schools, libraries, and refuse collection. The amount you pay depends on the value of the property.Read more about council Tax in our glossary page.
- Band: C
- PARKINGDetails of how and where vehicles can be parked, and any associated costs.Read more about parking in our glossary page.
- Yes
- GARDENA property has access to an outdoor space, which could be private or shared.
- Yes
- ACCESSIBILITYHow a property has been adapted to meet the needs of vulnerable or disabled individuals.Read more about accessibility in our glossary page.
- Ask agent
Energy performance certificate - ask agent
Hardwick Drive, Ollerton, Newark
NEAREST STATIONS
Distances are straight line measurements from the centre of the postcode- Shirebrook Station7.6 miles
About the agent
We're open for business!
Our offices are now open, however the safety of our clients and colleagues is of paramount importance to us, so we are following strict social distancing guidelines and where possible we will be continuing with virtual viewings. Get in touch to book your virtual viewings!
Successfully Selling in MansfieldLeaders is one of the UK's largest and most-established independent estate and lettings agenci
Notes
Staying secure when looking for property
Ensure you're up to date with our latest advice on how to avoid fraud or scams when looking for property online.
Visit our security centre to find out moreDisclaimer - Property reference MNS240140. The information displayed about this property comprises a property advertisement. Rightmove.co.uk makes no warranty as to the accuracy or completeness of the advertisement or any linked or associated information, and Rightmove has no control over the content. This property advertisement does not constitute property particulars. The information is provided and maintained by Leaders Sales, Mansfield. Please contact the selling agent or developer directly to obtain any information which may be available under the terms of The Energy Performance of Buildings (Certificates and Inspections) (England and Wales) Regulations 2007 or the Home Report if in relation to a residential property in Scotland.
*This is the average speed from the provider with the fastest broadband package available at this postcode. The average speed displayed is based on the download speeds of at least 50% of customers at peak time (8pm to 10pm). Fibre/cable services at the postcode are subject to availability and may differ between properties within a postcode. Speeds can be affected by a range of technical and environmental factors. The speed at the property may be lower than that listed above. You can check the estimated speed and confirm availability to a property prior to purchasing on the broadband provider's website. Providers may increase charges. The information is provided and maintained by Decision Technologies Limited. **This is indicative only and based on a 2-person household with multiple devices and simultaneous usage. Broadband performance is affected by multiple factors including number of occupants and devices, simultaneous usage, router range etc. For more information speak to your broadband provider.
Map data ©OpenStreetMap contributors.





