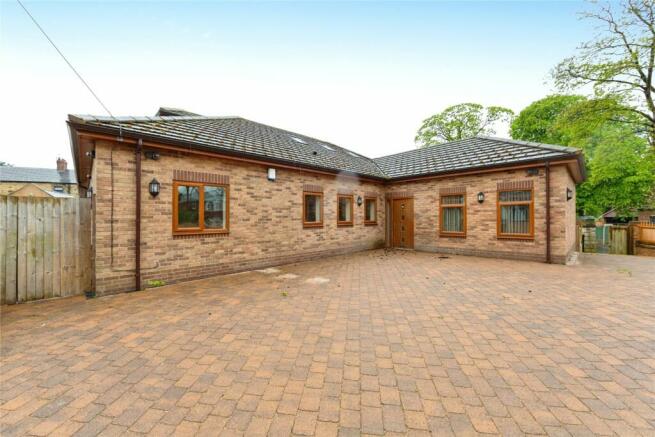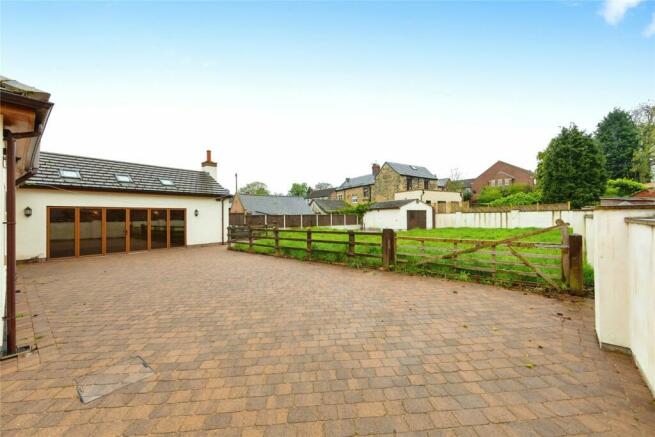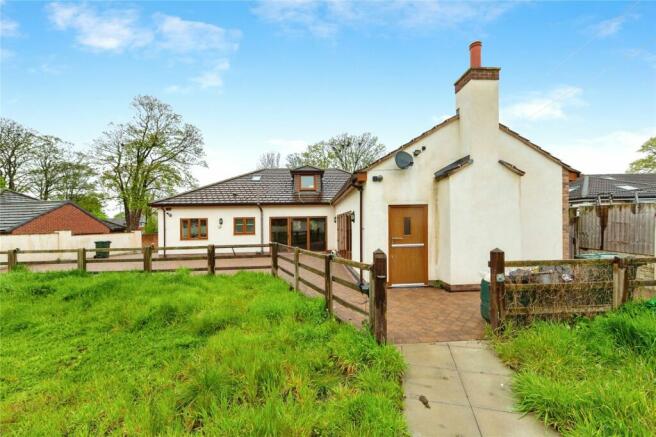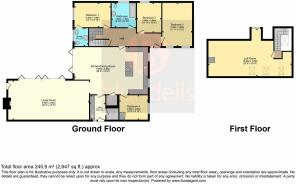High Street, Thurnscoe, Rotherham, South Yorkshire, S63

- PROPERTY TYPE
Bungalow
- BEDROOMS
4
- SIZE
Ask agent
- TENUREDescribes how you own a property. There are different types of tenure - freehold, leasehold, and commonhold.Read more about tenure in our glossary page.
Ask agent
Description
Key Features
• Impressive detached bungalow
• Secure gated property
• Substantial plot
• Paddock area and stable
• No chain
• Lift access
• Family bathroom and en-suite
• Sought after location
• Large driveway
• Well presented and spacious accommodation throughout
Blundells are proud to present to the market this spectacular detached bungalow which sits on an enviable plot in this popular village location. This property benefits from disability access throughout, wheelchair friendly doors and level entry points, and a lift.
Upon entry from the large front driveway, a wide corridor leads to the bedrooms on one side, and the dining kitchen on the left. The kitchen with open plan dining space is beautifully finished to a high specification, with granite work surfaces, fitted appliances and a central island. The main lounge area is a very large room with bi fold doors leading to the garden.
There is a study room, upstairs is a large, mutli-purpose bedroom with lift from the kitchen. Outside has ample parking to both front, side and rear, along with a small paddock (large garden area) and a detached stable/store.
Bedroom Three
Located on the upper floor, this large room benefits from 3 front facing skylight windows, 1 rear facing dormer, karndean flooring, air conditioning unit and underfloor heating. the lift from the kitchen appears through a floor hatch at the far end of the room.
Front of Property
To the front of the property, and bounded by brick walls with wrought iron decorations, and automatic gates with intercom system, the driveway is block paved and offers secure parking for numerous cars. A gate to the side leads to the further side driveway, which also has automatic gates, and is also block paved, leading to the rear
Outside Rear
The block paved area to the rear of the property can be used as an extensive patio area or further parking. There is a generous garden area of hard wearing coarse grass, which has been used as a paddock area in the past. A pathway leads from the patio area to the detached stable/store
Stable, of generous dimensions, and with front facing stable door. power supply and lighting.
Entrance Hall
With front facing composite door and double glazed widow, Karndean flooring, guilt in storage cupboard
Kitchen / Diner
Of generous proportions, the beautifully modern kitchen diner has a top specification range of wall and base units in cream colour, with solid granite worksurfaces and inset stainless steel sink, along with matching granite upstands. The central island area features the electric hob inset to the granite work surface, with extractor fan over. Other integrated items included are dishwasher, electric double oven, microwave oven and coffee maker. There is also space for a plumbed American style fridge freezer. The dining area of this excellent space features bi-fold doors opening onto the rear garden. The kitchen also features a lift directly to the upstairs bedroom.
Utility Room
With side facing exterior door, fitted base units with granite worktop and inset stainless steel sink and granite upstands behind. Plumbed for a washing machine, and further space for a tumble dryer. Karndean flooring. Access to the boiler cupboard.
Lounge
This very generous living space has three skylight windows, along with bi-fold doors opening onto the rear garden. A multi fuel burner and wall lights add warmth and elegance. Karndean flooring all through
Study
With front facing window, central heating radiator, Karndean flooring, and built in cupboard.
Master Bedroom
With rear facing window, central heating radiator, and Karndean flooring.
Ensuite Shower Room
Fully tiled to all walls, and with a graded shower floor, WC, hand wash basin and electric shower. Extractor fan, and rear facing window.
Family Bathroom
This spacious, luxury bathroom has disability enhancements, including remote control multi function WC, and spa function bath with chair and hoist. Hand wash basin, full tiling to wall and floor, chromed ladder style towel heater, side facing window.
Bedroom Two
Another generous size room, with side facing window, Karndean flooring and underfloor heating.
Bedroom Four
A further side facing bedroom with Karndean flooring and under floor heating. Side facing window.
This property is a must view! Arrange your viewing Today!
Energy performance certificate - ask agent
Council TaxA payment made to your local authority in order to pay for local services like schools, libraries, and refuse collection. The amount you pay depends on the value of the property.Read more about council tax in our glossary page.
Band: TBC
High Street, Thurnscoe, Rotherham, South Yorkshire, S63
NEAREST STATIONS
Distances are straight line measurements from the centre of the postcode- Thurnscoe Station0.3 miles
- Goldthorpe Station0.6 miles
- Bolton-on-Dearne Station1.6 miles
About the agent
Blundells opened in Rotherham in September 2012. Since then we have grown to become one of Rotherham's leading and most successful selling agents. Delivering exceptional customer service, offering extensive local knowledge and providing honest and realistic valuations with a tailor made marketing plan for each property.
Our enthusiastic and motivated team use the latest sales techniques and professional marketing to successfully sell our properties for the highest price possible and in
Notes
Staying secure when looking for property
Ensure you're up to date with our latest advice on how to avoid fraud or scams when looking for property online.
Visit our security centre to find out moreDisclaimer - Property reference RTM240128. The information displayed about this property comprises a property advertisement. Rightmove.co.uk makes no warranty as to the accuracy or completeness of the advertisement or any linked or associated information, and Rightmove has no control over the content. This property advertisement does not constitute property particulars. The information is provided and maintained by Blundells, Rotherham. Please contact the selling agent or developer directly to obtain any information which may be available under the terms of The Energy Performance of Buildings (Certificates and Inspections) (England and Wales) Regulations 2007 or the Home Report if in relation to a residential property in Scotland.
*This is the average speed from the provider with the fastest broadband package available at this postcode. The average speed displayed is based on the download speeds of at least 50% of customers at peak time (8pm to 10pm). Fibre/cable services at the postcode are subject to availability and may differ between properties within a postcode. Speeds can be affected by a range of technical and environmental factors. The speed at the property may be lower than that listed above. You can check the estimated speed and confirm availability to a property prior to purchasing on the broadband provider's website. Providers may increase charges. The information is provided and maintained by Decision Technologies Limited.
**This is indicative only and based on a 2-person household with multiple devices and simultaneous usage. Broadband performance is affected by multiple factors including number of occupants and devices, simultaneous usage, router range etc. For more information speak to your broadband provider.
Map data ©OpenStreetMap contributors.




