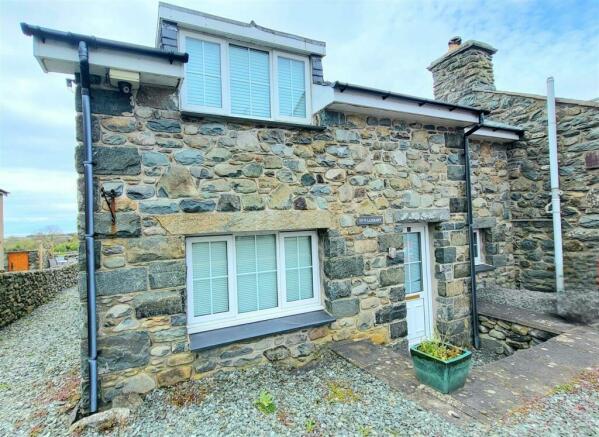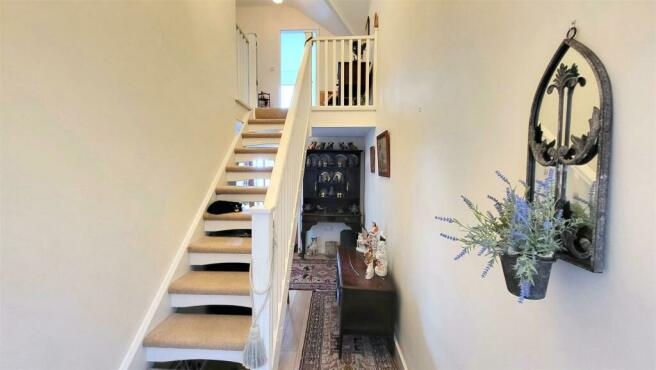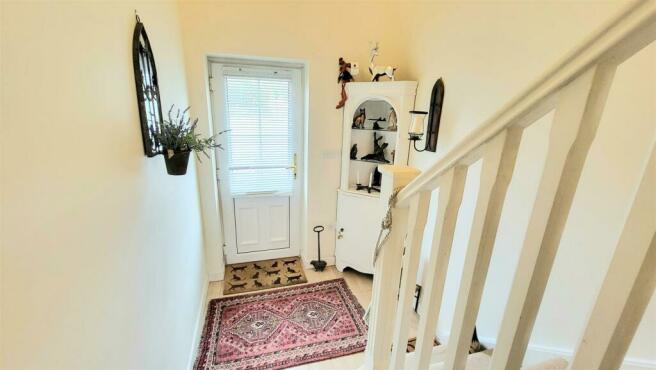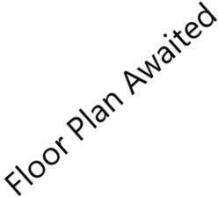Dyffryn Ardudwy

- PROPERTY TYPE
End of Terrace
- BEDROOMS
2
- BATHROOMS
2
- SIZE
1,098 sq ft
102 sq m
- TENUREDescribes how you own a property. There are different types of tenure - freehold, leasehold, and commonhold.Read more about tenure in our glossary page.
Freehold
Key features
- Beautifully presented stone built semi detached cottage
- Far reaching sea and countryside views
- Village location, close to shops and public transport
- Close proximity to beaches
- Private off road parking
- No onward chain
- Perfect blend of modern build with character and charm throughout
Description
Situated in a prime location, this house offers off road parking, a rare find in this quaint village setting. One of the standout features of this property is the far reaching open countryside and sea views from the garden. Whether you're enjoying a morning coffee or hosting a summer barbecue, the backdrop of the open fields and sea beyond creates a truly magical setting.
Don't miss the opportunity to own and make this charming cottage your new home.
Accommodation comprises: ( all measurements are approximate )
Entrance door into
Ground Floor -
Entrance Hall - 5.28 x 1.72 (17'3" x 5'7") - Double height space, laminate flooring, stairs leading to first floor, wooden doors leading into:
Lounge - 4.45 x 3.84 (14'7" x 12'7") - Laminate flooring, uPVC patio doors to rear with open field views and sea beyond, uPVC window to side aspect with modesty glass,
Kitchen - 3.35 x 2.61 (10'11" x 8'6") - Fitted with a comprehensive range of cream wall and base units including stainless steel sink and drainer unit with mixer tap, AEG electric hob, integrated AEG double oven, AEG extractor hood, laminate flooring, uPVC window to front aspect
Utility Room / Wc - 1.10 x 1.89 (3'7" x 6'2") - Fitted with W/C, small sink, plumbing for washing machine. Laminate flooring. uPVC small window to side aspect
First Floor -
Landing - 2.77 x 2.51 (9'1" x 8'2") - Carpeted, doors leading to
Bedroom 1 - 3.80 x 3.34 (12'5" x 10'11") - Carpeted, electric wall heater, wall to wall storage wardrobes, uPVC window to rear aspect with far reaching views
Bedroom 2 - 3.34 x 2.62 (10'11" x 8'7") - Carpeted, electric wall heater, uPVC window to front aspect
Shower Room - Vinyl flooring, arc shaped shower enclosure with "Mira Sport Max" shower. vanity unit with cupboard space including integrated white W/C and sink. uPVC window to side aspect.
External - To the front of the property is a low maintenance gravelled area for off street parking.
At the rear is an easily maintained gravelled garden,with feature stone walls and raised beds. This is a beautiful spot to soak up the sun with outside seating and dining areas.
Services - Mains water, drainage and electricity.
Council tax band B.
Brochures
Dyffryn ArdudwyBrochureCouncil TaxA payment made to your local authority in order to pay for local services like schools, libraries, and refuse collection. The amount you pay depends on the value of the property.Read more about council tax in our glossary page.
Band: B
Dyffryn Ardudwy
NEAREST STATIONS
Distances are straight line measurements from the centre of the postcode- Dyffryn Ardudwy Station0.4 miles
- Talybont Station1.0 miles
- Llanbedr Station2.4 miles
About the agent
Established in 1912, Tom Parry & Co is a family business and is one of the oldest independent estate agents practicing in South Gwynedd, specialising in the sale of residential and commercial property, valuations and building consultancy services.
We pride ourselves on our experience, wealth of local knowledge, professional and personal service. Our dedicated, friendly staff have a proactive approach and provide excellent customer service.
Industry affiliations


Notes
Staying secure when looking for property
Ensure you're up to date with our latest advice on how to avoid fraud or scams when looking for property online.
Visit our security centre to find out moreDisclaimer - Property reference 33048427. The information displayed about this property comprises a property advertisement. Rightmove.co.uk makes no warranty as to the accuracy or completeness of the advertisement or any linked or associated information, and Rightmove has no control over the content. This property advertisement does not constitute property particulars. The information is provided and maintained by Tom Parry & Co, Harlech. Please contact the selling agent or developer directly to obtain any information which may be available under the terms of The Energy Performance of Buildings (Certificates and Inspections) (England and Wales) Regulations 2007 or the Home Report if in relation to a residential property in Scotland.
*This is the average speed from the provider with the fastest broadband package available at this postcode. The average speed displayed is based on the download speeds of at least 50% of customers at peak time (8pm to 10pm). Fibre/cable services at the postcode are subject to availability and may differ between properties within a postcode. Speeds can be affected by a range of technical and environmental factors. The speed at the property may be lower than that listed above. You can check the estimated speed and confirm availability to a property prior to purchasing on the broadband provider's website. Providers may increase charges. The information is provided and maintained by Decision Technologies Limited.
**This is indicative only and based on a 2-person household with multiple devices and simultaneous usage. Broadband performance is affected by multiple factors including number of occupants and devices, simultaneous usage, router range etc. For more information speak to your broadband provider.
Map data ©OpenStreetMap contributors.




