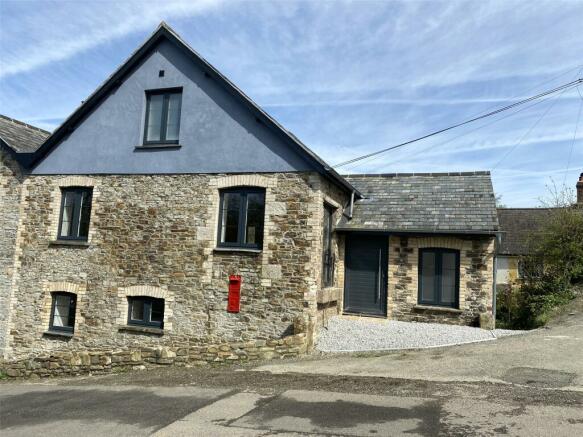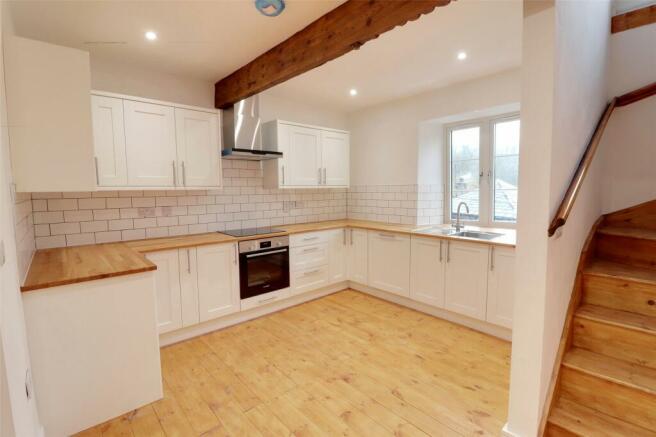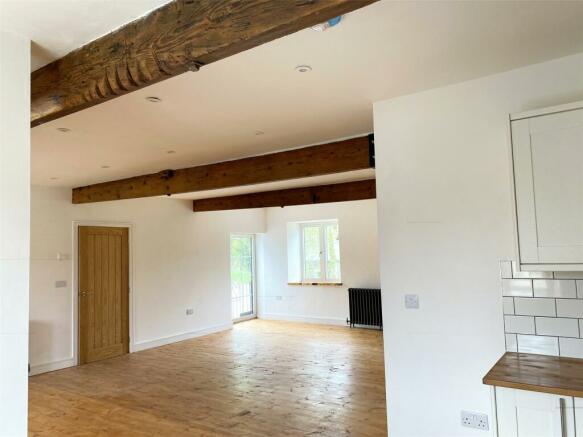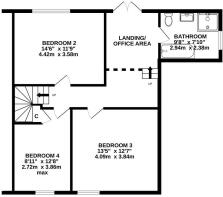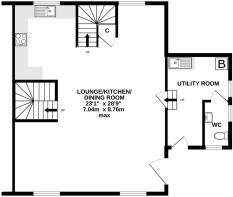
Ashmill, Ashwater, Beaworthy, Devon, EX21

- PROPERTY TYPE
Semi-Detached
- BEDROOMS
4
- SIZE
Ask agent
- TENUREDescribes how you own a property. There are different types of tenure - freehold, leasehold, and commonhold.Read more about tenure in our glossary page.
Ask agent
Key features
- ONLY OVER 60s are eligible for the Home for Life from Homewise (incorporating a Lifetime Lease)
- SAVINGS against the full price of this property typically range from 20% to 50% for a Lifetime Lease
- Actual price paid depends on individuals’ age and personal circumstances (and property criteria)
- Plan allows customers to purchase a % share of the property value (UP TO 50%) to safeguard for the future
- CALL for a PERSONALISED QUOTE or use the CALCULATOR on the HOMEWISE website for an indicative saving
- The full listed price of this property is £635,000
Description
Through the Home for Life Plan from Homewise, those AGED 60 OR OVER can purchase a Lifetime Lease and a share of the property value to safeguard for the future. The cost to purchase the Lifetime Lease is always less than the full market value.
OVER 60S customers typically save between from 20% To 50%*.
Home for Life Plan guide price for OVERS 60s: The Lifetime Lease price for this property is £425,500 based on an average saving of 33%.
Market Value Price: £635,000
The price you pay will vary according to your age, personal circumstances and requirements and will be adjusted to include any percentage of the property you wish to safeguard. The plan allows customers to purchase a share of the property value (UP TO 50%) to safeguard for the future.
For an indication of what you could save, please use our CALCULATOR on the HOMEWISE website.
Please CALL for more information or a PERSONALISED QUOTE.
Please note: Homewise DO NOT own this property and it is not exclusively for sale for the over-60s.
It is being marketed by Homewise as an example of a property that is currently for sale which could be purchased using a Home For Life Lifetime Lease.
If you are not OVER 60 or would like to purchase the property at the full market value of £635,000, please contact the estate agent Webbers.
PROPERTY DESCRIPTION
A unique three storey, four bedroom house with extensive landscaped garden and restored stone bridge along with a useful cabin. Situated within a rural hamlet. EPC rating C.
Situated close to the rural West Devon village of Ashwater this unique four bedroom house comes to the market and marks the end of a major renovation project for our vendors. After purchasing the former industrial building back in 2018 they have worked tirelessly with their builder to create two attached dwellings on the site. Bridge house is the second and last part of the project and is now ready for occupation. We are grateful to have been given the opportunity to market this extremely unique three storey substantial home that benefits from its very own stone bridge and detached cabin, ideal for buyers needing to work from home or requiring a substantial family home or couples wanting space for guests or hobbies.
Over the last few years, Bridge House has been sympathetically, converted from a former historic Mill and warehouse building situated in what was once a busy rural Devon village, into a substantial, stunning three storey home. The inside is light and airy throughout with a mixture of white painted walls and some feature exposed stone. All of the windows and door openings are installed with UPVC double glazing. The window sills are constructed with polished natural Beech. The central heating and hot water are run from the oil fired central heating boiler situated within the separate utility room, along with the cloakroom/WC. The floor in the open plan living room is polished timber, the high ceiling enjoys exposed timber beams. The kitchen area is fitted with an array of coloured shaker style units with solid wood worktops. The brand new, integrally installed Bosch electric oven, extractor fan and dishwasher are all included within the sale.
The top floor, bedroom suite, is situated within the roof space so there is some restricted head space but plenty of useful eve storage available. There is room between the tresses for a double bed and great views available through the roof windows. Enjoying exclusive use of the en-suite bathroom that consists of a statement, white, freestanding bath, WC and wash basin with vanity cupboard below.
The ground floor hosts three double bedrooms all laid with matching grey carpet and enjoying built in wardrobes and the use of a family shower room that benefits from porcelain, wood look floor tiles, a glass and tiled double shower unit and wash basin. There is plenty of space for a home office, where the owners have, sympathetically preserved the original mill stone within glass under the floor.
Outside, the garden is landscaped at various levels using local found stone with the central feature being a restored full size, stone railway bridge which also provides off road parking for numerous vehicles. A useful insulated cabin is located at the end of the bridge, having an electric supply means this could be simply a quiet vantage point for overlooking the garden or a workshop/office. There is also an EV charging point installed.
The hamlet of Ashmill is approximately half a mile from the popular village of Ashwater. Ashwater is an attractive village set in miles of rolling Devon countryside and retains many useful village amenities including a Post Office/General Store, Pub/Restaurant, Parish Church, Village Hall and nearby a Primary School. Approximately 4.5 miles away from the property is Roadford Lake with excellent walking and water sports facilities. For those with coastal interests the North Cornish Resort of Bude can be reached within 17 miles, which is known for its sandy beaches, surf and cliff top walks. The open terrain of Dartmoor with all its natural beauty can be found within 19 miles.
The ancient town of Launceston is situated approximately 10 miles distant and boasts a range of shopping, commercial, educational and recreational facilities. The larger City of Exeter is around 42 miles distant and offers a wider range of educational, cultural and leisure facilities. The A30 dual carriageway provides access to the M5 at Exeter and West to the rest of Cornwall.
Utility Room
WC
Lounge/Kitchen/Dining Room 23'1" (7.04m) max x 28'9" (8.76m) max.
Bedroom 1 19'5" (5.92m) max x 14'10" (4.52m) max.
En-suite 19'11" x 7'3" (6.07m x 2.2m).
Bedroom 2 14'6" x 11'9" (4.42m x 3.58m).
Bedroom 3 13'5" x 12'7" (4.1m x 3.84m).
Bedroom 4 8'11" (2.72m) max x 12'8" (3.86m) max.
Bathroom 9'8" x 7'10" (2.95m x 2.4m).
SERVICES Mains water and electricity. Private drainage.
TENURE Freehold.
COUNCIL TAX TBC: Torridge District Council.
VIEWING ARRANGEMENTS Strictly by appointment with the sole selling agent.
The information provided about this property does not constitute or form part of an offer or contract, nor may be it be regarded as representations. All interested parties must verify accuracy and your solicitor must verify tenure/lease information, fixtures & fittings and, where the property has been extended/converted, planning/building regulation consents. All dimensions are approximate and quoted for guidance only as are floor plans which are not to scale and their accuracy cannot be confirmed. Reference to appliances and/or services does not imply that they are necessarily in working order or fit for the purpose. Suitable as a retirement home.
Council TaxA payment made to your local authority in order to pay for local services like schools, libraries, and refuse collection. The amount you pay depends on the value of the property.Read more about council tax in our glossary page.
Ask agent
Ashmill, Ashwater, Beaworthy, Devon, EX21
NEAREST STATIONS
Distances are straight line measurements from the centre of the postcode- Okehampton Station12.3 miles
About the agent
Homewise is a family-run business and we have been helping people to find the right property for their needs for over 50 years. While our office is based in West Sussex, we help home-movers throughout England & Wales the country with our exclusive Home for Life Plan.
This plan incorporates the purchase of a Lifetime Lease which enables those aged 60 and over to secure their next property for less than the market value. By purchasing a Lifetime Lease, our customers benefit from paying a
Notes
Staying secure when looking for property
Ensure you're up to date with our latest advice on how to avoid fraud or scams when looking for property online.
Visit our security centre to find out moreDisclaimer - Property reference 21701_LAU230131. The information displayed about this property comprises a property advertisement. Rightmove.co.uk makes no warranty as to the accuracy or completeness of the advertisement or any linked or associated information, and Rightmove has no control over the content. This property advertisement does not constitute property particulars. The information is provided and maintained by Homewise, Covering North Devon, Somerset and Cornwall. Please contact the selling agent or developer directly to obtain any information which may be available under the terms of The Energy Performance of Buildings (Certificates and Inspections) (England and Wales) Regulations 2007 or the Home Report if in relation to a residential property in Scotland.
*This is the average speed from the provider with the fastest broadband package available at this postcode. The average speed displayed is based on the download speeds of at least 50% of customers at peak time (8pm to 10pm). Fibre/cable services at the postcode are subject to availability and may differ between properties within a postcode. Speeds can be affected by a range of technical and environmental factors. The speed at the property may be lower than that listed above. You can check the estimated speed and confirm availability to a property prior to purchasing on the broadband provider's website. Providers may increase charges. The information is provided and maintained by Decision Technologies Limited. **This is indicative only and based on a 2-person household with multiple devices and simultaneous usage. Broadband performance is affected by multiple factors including number of occupants and devices, simultaneous usage, router range etc. For more information speak to your broadband provider.
Map data ©OpenStreetMap contributors.
