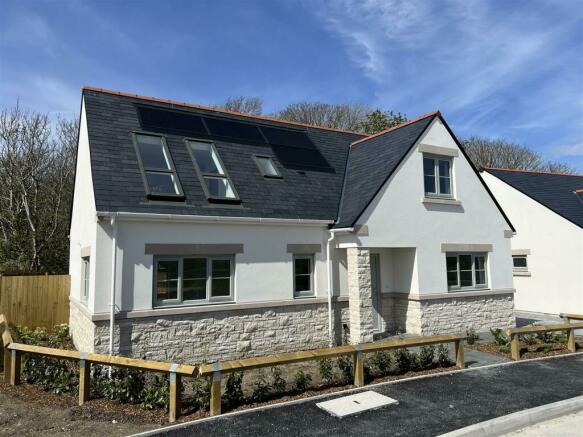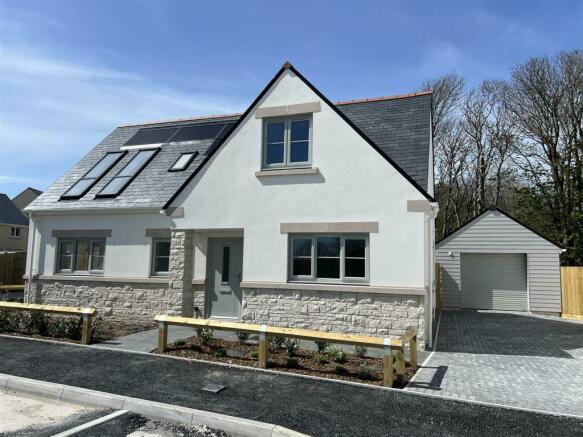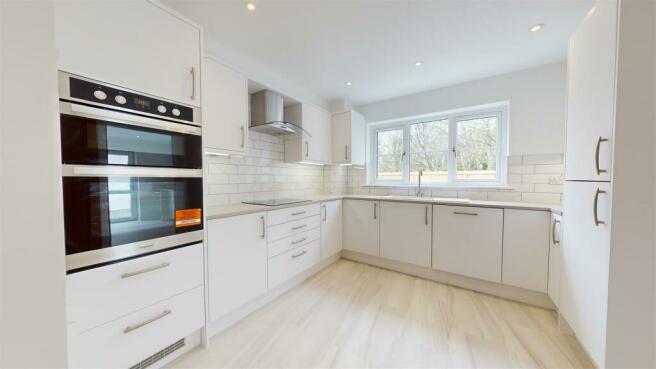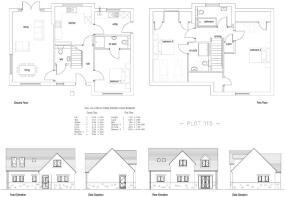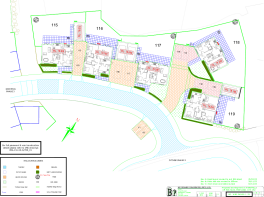Kingbarrow Drive, Portland DT5 2FH

- PROPERTY TYPE
Chalet
- BEDROOMS
3
- BATHROOMS
2
- SIZE
1,542 sq ft
143 sq m
- TENUREDescribes how you own a property. There are different types of tenure - freehold, leasehold, and commonhold.Read more about tenure in our glossary page.
Freehold
Key features
- Heating Via Efficient Air Source Heat Pumps, Under Floor To Ground Floor Radiators Upstairs
- Energy Efficient Homes with 1.5KW - 1.8 KW Photo Voltaic Roof Panels and 5 KW of Battery Storage
- Agate Coloured UPVC Double Glazed Windows and doors
- Three Double Bedrooms Two Include En Suite Shower Rooms
- Contemporary White Kitchens With Stone effect worktop & Built In Appliances
- Utility Room
- Oak Internal Doors
- Garage With Remote Operated Electric Door And Parking For Two Cars
- Porcelain Tiled Patios And Pathways
- Close To Portland's Stunning Coastline
Description
Features include: Heating Via Efficient Air Source Heat Pumps, underfloor heating to ground floor and radiators to first floor, Photo Voltaic roof panels 1.5 - 1.8 KW and Battery storage of approx 5 KW, Garage with remote operation electric door and driveway for 2 cars, Two en suite shower rooms, Contemporary Kitchens with Mistral stone effect acrylic worktops & built in appliances, LVT Flooring & Carpets Included
Entrance Hall -
Cloakroom - White suite. Fitted with a wash hand basin with cabinet below and wc with concealed cistern, electric towel radiator
Lounge Dining Room - 6.25 x 3.70 (20'6" x 12'1") - French Doors on to Porcelain tiled patio and rear garden
Kitchen - 3.30 x 3.25 (10'9" x 10'7") - Range of contemporary white kitchen units fitted by kitchen Craft in Weymouth, Mistral Consera (light Grey) acrylic stone effect worktops, range of drawers and cupboards below Appliances include Hotpoint double oven, touch control induction hob, integrated fridge freezer and dish washer Wall mounted cupboards
Utility Room - 3.20 x 2.10 (10'5" x 6'10") - Matching units to the kitchen, sick unit with cupboard below, plumbing for washing machine, space for tumble drier
Bedroom 1 - 3.80 x 3.20 (12'5" x 10'5") -
En Suite Shower Room 1 - 3.30 x 1.10 (10'9" x 3'7") - Fitted with white bathroom suite comprising tiled shower, wash hand basin with cabinet below and wc with concealed cistern and complimentary tiling, electric towel radiator
Landing - Built in cupboard
Bedroom 2 - 5.40 x 3.10 (17'8" x 10'2") - Velux Balcony, Built in cupboard, sloping ceilings
En Suite Shower Room 2 - 2.60 x 1.90 (8'6" x 6'2") - Fitted with white bathroom suite comprising tiled shower, wash hand basin with cabinet below and wc with concealed cistern and complimentary tiling, Aluminium designer radiator with towel rail
Bedroom 3 - 6.30 x 4.20 (20'8" x 13'9") - Sea View, Access to eaves storage, sloping ceilings
Bathroom - 3.30 x 1.80 (10'9" x 5'10") - Fitted with contemporary white bathroom suite comprising luxury double ended bath with centre taps with shower attachment, wash hand basin with cabinet below and wc with concealed cistern, complimentary tiling and Aluminium designer radiator with towel rail
Garden, Garage & Parking - Small garden to the front, enclosed rear garden partially laid to a porcelain paved patio with the remainder to lawn, outside water tap, power points, sophisticated external lighting and feather edged fencing
Single Garage to the side with Agate coloured roller shutter door and electric remote operation, plus driveway providing parking for two cars
Central Heating, Photo Voltaic Panels And Battery - The property is highly insulated, heating is supplied by a Samsung air source pump powering under floor heating on the ground floor and radiators on the first floor
Photo Voltaic panel are on the roof producing 1.5 - 1.8 KW plus there is approx. 5 KW of battery storage
Service Charge - A management Company to maintain the communal areas of the site with a service charge of £307.50 per plot per annum
Other Information - Utility Supplies, Mains gas, electricity, water and drainage connected, Water supply is metered
Phone and Broadband signal strength and coverage, Mobile phone signals are strong, Internet and broadband not yet connected so not yet assessed
Flood Risk, Very Low Risk Low of flooding from rivers or sea. medium risk from surface water
Covenants, A list of the Windmills Covenants is available on request
Council Tax, To be assessed by Dorset Council
Planning Condition - No groundworks shall take place at a depth more than 0.60 metres below the ground level of all buildings, all private gardens, all privately owned external areas and all other areas of soft landscaping and shall not compromise the underlying high visibility membrane. For the avoidance of doubt this restriction shall apply to any works permitted pursuant to Article 3 of the Town and Country Planning (General Permitted Development Order) (England) Order 2015 as amended by any Order which replaces the same, but not to works (including approved landscaping) at or below ground level expressly authorised as part of the development hereby permitted
Legal Disclaimer - These particulars, whilst believed to be accurate are set out as a general outline only for guidance and do not constitute any part of an offer or contract. Intending purchasers should not rely on them as statements of
representation of fact, but must satisfy themselves by inspection or otherwise as to their accuracy. All measurements are approximate. Any details including (but not limited to): lease details, service charges, ground rents & covenant information are provided by the vendor and you should consult with your legal advisor/ satisfy yourself before proceeding. No person in this firms employment has the authority to make or give any representation or warranty in respect of the property.
Brochures
Kingbarrow Drive, Portland DT5 2FHBrochureCouncil TaxA payment made to your local authority in order to pay for local services like schools, libraries, and refuse collection. The amount you pay depends on the value of the property.Read more about council tax in our glossary page.
Band: TBC
Kingbarrow Drive, Portland DT5 2FH
NEAREST STATIONS
Distances are straight line measurements from the centre of the postcode- Weymouth Station5.1 miles
About the agent
If you would like a free market appraisal on your property contact Hull Gregson & Hull estate agents who have been selling properties across the central south Dorset Area for in excess of 40 years and currently have offices in Weymouth Town Centre and on the Isle of Portland. We offer considerable expertise in all aspects, including second hand and brand new homes, property management and in addition we have over 30 years experience in dealing with a wide range of commercial properties inclu
Industry affiliations


Notes
Staying secure when looking for property
Ensure you're up to date with our latest advice on how to avoid fraud or scams when looking for property online.
Visit our security centre to find out moreDisclaimer - Property reference 33048463. The information displayed about this property comprises a property advertisement. Rightmove.co.uk makes no warranty as to the accuracy or completeness of the advertisement or any linked or associated information, and Rightmove has no control over the content. This property advertisement does not constitute property particulars. The information is provided and maintained by Hull Gregson Hull, Weymouth. Please contact the selling agent or developer directly to obtain any information which may be available under the terms of The Energy Performance of Buildings (Certificates and Inspections) (England and Wales) Regulations 2007 or the Home Report if in relation to a residential property in Scotland.
*This is the average speed from the provider with the fastest broadband package available at this postcode. The average speed displayed is based on the download speeds of at least 50% of customers at peak time (8pm to 10pm). Fibre/cable services at the postcode are subject to availability and may differ between properties within a postcode. Speeds can be affected by a range of technical and environmental factors. The speed at the property may be lower than that listed above. You can check the estimated speed and confirm availability to a property prior to purchasing on the broadband provider's website. Providers may increase charges. The information is provided and maintained by Decision Technologies Limited.
**This is indicative only and based on a 2-person household with multiple devices and simultaneous usage. Broadband performance is affected by multiple factors including number of occupants and devices, simultaneous usage, router range etc. For more information speak to your broadband provider.
Map data ©OpenStreetMap contributors.
