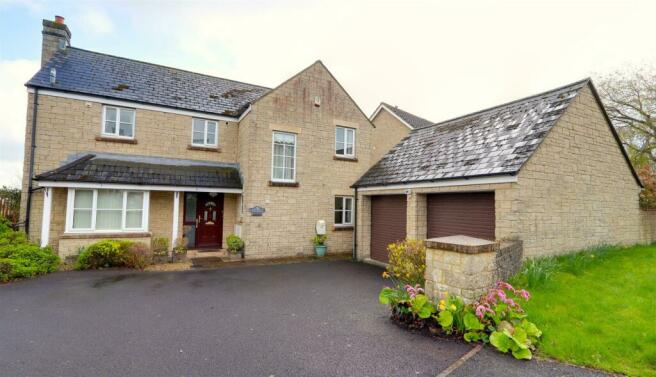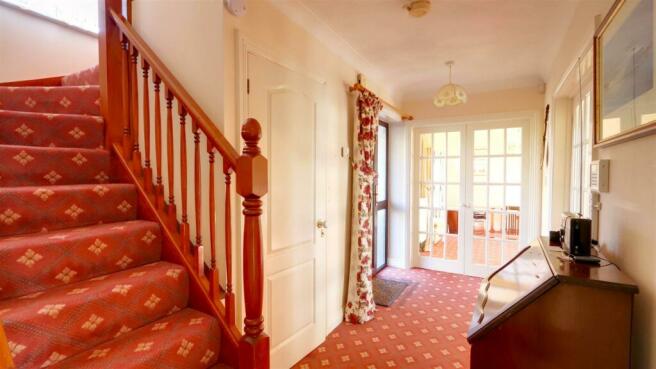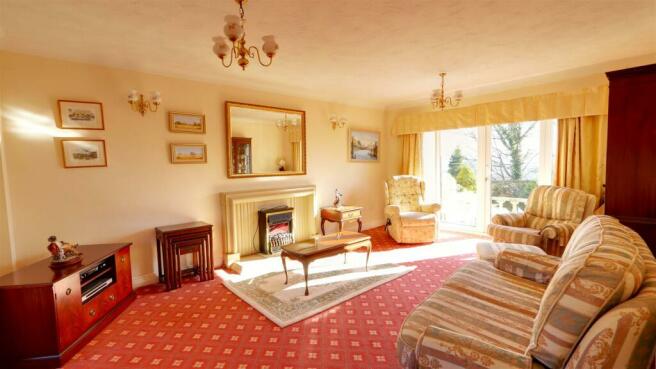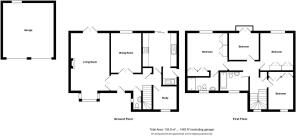
Homefield, Timsbury, Bath

Letting details
- Let available date:
- 31/05/2024
- Deposit:
- £1,846A deposit provides security for a landlord against damage, or unpaid rent by a tenant.Read more about deposit in our glossary page.
- Min. Tenancy:
- Ask agent How long the landlord offers to let the property for.Read more about tenancy length in our glossary page.
- Let type:
- Long term
- Furnish type:
- Part furnished
- Council Tax:
- Ask agent
- PROPERTY TYPE
Detached
- BEDROOMS
4
- BATHROOMS
2
- SIZE
Ask agent
Key features
- Four Bedrooms
- En-suite
- Study
- Full length Living Room
- Dining Room
- Double Garage
- South Facing Garden
- Great Position
Description
There is also a good size drive for 2-3 cars and use of a single garage. The property is offered part furnished, pets are permitted with the landlords consent.
Ground Floor -
Hall Way - An obscure double glazed door and window to the front aspect, glazed French doors leading to the living room and dining room, single doors leading to the kitchen and study, stairs leading to the first floor, textured and coved ceiling, smoke alarm, thermostat control, alarm panel, radiator and a storage cupboard with shelving.
Study - 2.36m x 2.28m (7'8" x 7'5" ) - A double glazed window to the front aspect, textured and coved ceiling, wall mounted electric heater, under stairs storage cupboard, fitted cupboards and a lift leading to the first floor.
Cloakroom - 1.73m x 0.79m (5'8" x 2'7" ) - An obscure double glazed window to the front aspect, textured ceiling, fuse box, low level WC, pedestal wash hand basin, tiled splash backs, radiator and vinyl flooring.
Kitchen - 3.92m x 3.36m (12'10" x 11'0" ) - A double glazed sliding door to the rear aspect and double glazed window the side aspect, textured and coved ceiling, recessed spot lights, a range of wall and base units with tiled splash backs, laminate work surfaces and a one and a half bowl sink/drainer with mixer taps.
There is a selection of integral appliances such as a fridge, freezer double oven and four ring electric hob with an extractor hood over. There is also a wall mounted electric heater and a radiator.
Utlity Room - 1.66m x 1.43m (5'5" x 4'8" ) - A double glazed door to the side aspect, textured and coved ceiling, wall and base units with tiled splash backs, laminate work surfaces and a stainless steel sink/drainer. There is a wall mounted Worcester boiler, extractor fan space for a washing machine and vinyl flooring.
Living Room - 6.73m max x 3.82m (22'0" max x 12'6" ) - A double glazed bay window to the front with double glazed sliding doors to the rear aspect, textured and coved ceiling, a stone surround fire place with electric fire, gas pipe in situ for a gas fire, two wall lights, two radiators and television aerial.
Dining Room - 3.91m x 3.03m (12'9" x 9'11" ) - A double glazed window to the rear aspect, textured and coved ceiling, two wall mounted lights and a radiator.
First Floor -
Landing - A double glazed window to the front aspect, textured and coved ceiling, smoke alarm, heating control panel, radiator and an airing cupboard housing the water tank and shelving.
Bedroom One - 4.00m max x 3.66m (13'1" max x 12'0" ) - A double glazed window to the rear aspect, textured and coved ceiling, there are two ranges of fitted wardrobes, a dressing table and drawers, radiator and television socket.
En-Suite - 3.07m max x 1.30m (10'0" max x 4'3" ) - An obscure double glazed window to the front aspect, textured and coved ceiling, recessed spot lights, partially tiled walls, extractor fan, wall mounted electric heater, shaving light and a shaving socket, radiator and flooring that is part carpet and part vinyl flooring. Their is a four piece suite comprising a double shower cubicle with folding glass doors and a mixer shower over, pedestal wash hand basin, bidet and a low level WC.
Bedroom Two - 3.62m max x 3.42m (11'10" max x 11'2" ) - A double glazed window to the rear aspect, textured and coved ceiling, fitted double wardrobes, radiator and a television socket.
Bedroom Three - 3.11m x 2.43m (10'2" x 7'11" ) - A double glazed window to the front aspect, textured and coved ceiling, radiator, fitted double wardrobes with shelving and a television socket. In this room is the lift which leads to the study on the ground floor.
Bedroom Four - 2.95m x 2.63m (9'8" x 8'7" ) - Double glazed French doors to the rear aspect with a Juliette balcony with wooden floor boards and metal surround, textured and coved ceiling, radiator and a television socket.
Bathroom - 2.60m x 1.71m (8'6" x 5'7" ) - An obscure double glazed window to the front aspect, textured and coved ceiling, recessed spot lights, extractor fan, partially tiled walls, shaving light and shaving socket, radiator and flooring laid to carpet and partially vinyl flooring. There is a three piece suite comprising of a bath with glass shower screen and shower attachment, pedestal wash hand basin and a low level WC.
Externally -
Rear Garden - 12.15m max x 10.42m to the middle (39'10" max x 3 - A wall and fence surround, with two side access gates to one side, patio area with path way, lawn area, planted borders with a variety of mature shrubs and flowers. There is an archway with a climbing plant leading to a hidden patio and seating area, outside tap and security lights.
Front Garden - Wall to the front and sides, with shingle borders infilled with shrubs.
Double Garage - 5.31m x 5.09m (17'5" x 16'8" ) - Two electronic up and over doors to the front aspect, a double glazed window and door to the side aspect, eave storage, power and light.
Driveway - Laid to tarmacadam and can accommodate three to four cars.
Tenure - Freehold
Council Tax Band - According to the Valuation Office Agency website, cti.voa.gov.uk the present Council Tax Band for the property is F. Please note that change of ownership is a ‘relevant transaction’ that can lead to the review of the existing council tax banding assessment.
Brochures
Homefield, Timsbury, BathBrochureCouncil TaxA payment made to your local authority in order to pay for local services like schools, libraries, and refuse collection. The amount you pay depends on the value of the property.Read more about council tax in our glossary page.
Band: F
Homefield, Timsbury, Bath
NEAREST STATIONS
Distances are straight line measurements from the centre of the postcode- Oldfield Park Station5.4 miles
About the agent
Davies and Way is an independent firm of Chartered Surveyors, Auctioneers, Estate & Letting Agents serving the Bristol and Bath catchment areas, with offices in Keynsham and Saltford.
The partners are Chartered Surveyor Estate Agents who supported by knowledgeable well trained staff offer prospective buyers and sellers unrivalled knowledge and experience of the local property market. We market properties using a blend of traditional hardwork and enterprise with modern technology and wid
Notes
Staying secure when looking for property
Ensure you're up to date with our latest advice on how to avoid fraud or scams when looking for property online.
Visit our security centre to find out moreDisclaimer - Property reference 33048968. The information displayed about this property comprises a property advertisement. Rightmove.co.uk makes no warranty as to the accuracy or completeness of the advertisement or any linked or associated information, and Rightmove has no control over the content. This property advertisement does not constitute property particulars. The information is provided and maintained by Davies & Way, Keynsham. Please contact the selling agent or developer directly to obtain any information which may be available under the terms of The Energy Performance of Buildings (Certificates and Inspections) (England and Wales) Regulations 2007 or the Home Report if in relation to a residential property in Scotland.
*This is the average speed from the provider with the fastest broadband package available at this postcode. The average speed displayed is based on the download speeds of at least 50% of customers at peak time (8pm to 10pm). Fibre/cable services at the postcode are subject to availability and may differ between properties within a postcode. Speeds can be affected by a range of technical and environmental factors. The speed at the property may be lower than that listed above. You can check the estimated speed and confirm availability to a property prior to purchasing on the broadband provider's website. Providers may increase charges. The information is provided and maintained by Decision Technologies Limited.
**This is indicative only and based on a 2-person household with multiple devices and simultaneous usage. Broadband performance is affected by multiple factors including number of occupants and devices, simultaneous usage, router range etc. For more information speak to your broadband provider.
Map data ©OpenStreetMap contributors.





