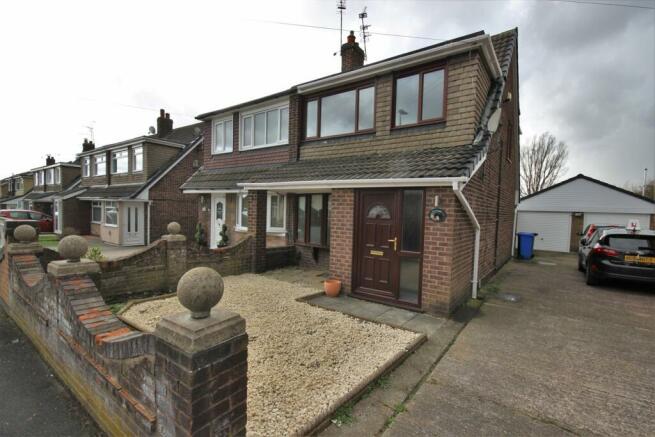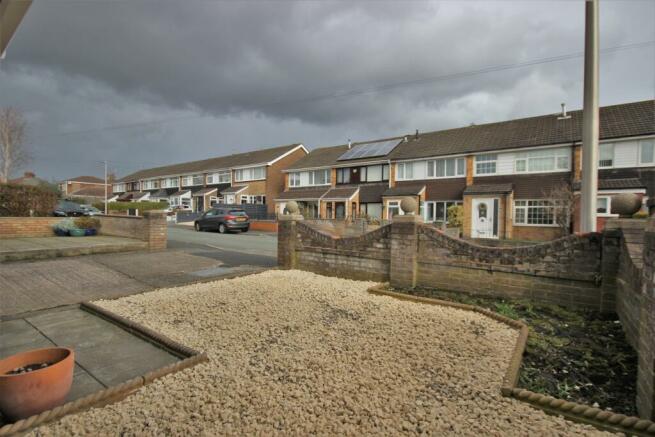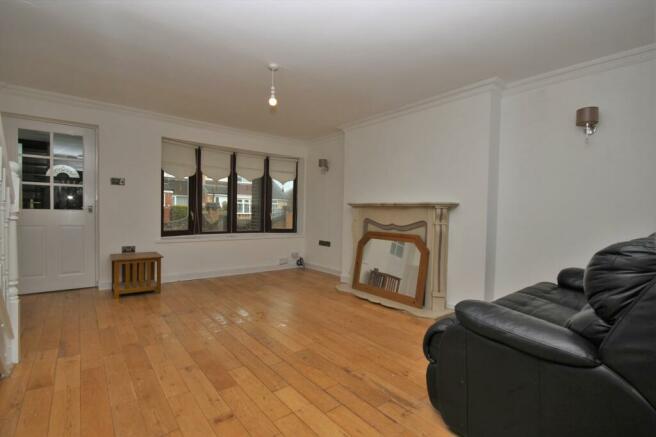Netherfield, Widnes, WA8

Letting details
- Let available date:
- Now
- Deposit:
- £1,095A deposit provides security for a landlord against damage, or unpaid rent by a tenant.Read more about deposit in our glossary page.
- Min. Tenancy:
- 6 months How long the landlord offers to let the property for.Read more about tenancy length in our glossary page.
- Let type:
- Long term
- Furnish type:
- Unfurnished
- Council Tax:
- Ask agent
- PROPERTY TYPE
Semi-Detached
- BEDROOMS
3
- BATHROOMS
1
- SIZE
Ask agent
Key features
- RENT £950
- BOND £1095
- Semi - Detached
- Double-Glazing
- Detached Garage
- Off Road Parking
- Front & Rear Gardens
Description
RENT £950
BOND £1095
Offered for RENTAL this THREE BEDROOM SEMI DETACHED FAMILY HOME. Benefitting from partial UPVC double-glazing & central heating, DETACHED GARAGE, off road parking. Front & rear gardens. Located just off DUNDALK ROAD, close to local amenities, WIDNES TOWN CENTRE, shops, schools, major road and railway networks. Available SOON, please contact our office to arrange a viewing.
Ground Floor
Porch
UPVC double-glazed door and glazed unit, tiles to flooring, two wall lights, door through to lounge.
Lounge
4.80m x 4.46m (15' 9" x 14' 8")
Front aspect UPVC double-glazed bay window, ceiling light, wooden flooring, coving to ceiling, future fire surround, coal-effect gas fire, archway leading to dining area.
Dining Room
2.44m x 2.38m (8' 0" x 7' 10")
Rear aspect double-glazed patio doors leading to rear garden, ceiling light, wooden flooring, radiator, archway to kitchen.
Kitchen
2.38m x 1.97m (7' 10" x 6' 6")
Rear aspect double-glazed window, coving to ceiling, tiles to flooring. Kitchen comprises of a range of wall and base units with worksurface over, space for a freestanding cooker, chimney styled extractor hood, space and plumbing for a washing machine.
First Floor
Stairs & Landing
Bedroom One
4.27m x 2.50m (14' 0" x 8' 2")
Front aspect UPVC double-glazed window, ceiling light, laminate to flooring, radiator.
Bedroom Two
3.05m x 2.51m (10' 0" x 8' 3")
Rear aspect UPVC double-glazed window, ceiling light, laminate to flooring, radiator.
Bedroom Three
3.15m x 1.84m (10' 4" x 6' 0")
Front aspect UPVC double-glazed window, ceiling light, laminate to flooring, radiator.
Bathroom
Double-glazed window, ceiling light, tiled to flooring, tiles to flooring, chrome heated towel rail, panel enclosed bath with electric shower over, pedestal wash hand basin, low level WC.
External
Front
Bound by brick wall, shingle borders, off road parking laid to tarmac access leading to garage.
Detached Garage
Up and over door.
Rear Garden
Enclosed rear garden, laid to lawn, gated access leading to side of property.
Brochures
Brochure 1Brochure 2Brochure 3Brochure 4Council TaxA payment made to your local authority in order to pay for local services like schools, libraries, and refuse collection. The amount you pay depends on the value of the property.Read more about council tax in our glossary page.
Band: B
Netherfield, Widnes, WA8
NEAREST STATIONS
Distances are straight line measurements from the centre of the postcode- Hough Green Station0.9 miles
- Widnes Station1.2 miles
- Runcorn Station2.0 miles
About the agent
Myler & Co Estates are YOUR independent SALES & LETTINGS agent. We have two prime location branches situated on Albert Road and Liverpool Road, Widnes. We have been established in Halton covering Widnes, Runcorn, and surrounding areas since 2003.
Our aim is to make buying, selling or investing as easy a process as possible, by offering you our expertise along with our local knowledge. We have over 30 years combined experience in property and the
Industry affiliations

Notes
Staying secure when looking for property
Ensure you're up to date with our latest advice on how to avoid fraud or scams when looking for property online.
Visit our security centre to find out moreDisclaimer - Property reference 27448354. The information displayed about this property comprises a property advertisement. Rightmove.co.uk makes no warranty as to the accuracy or completeness of the advertisement or any linked or associated information, and Rightmove has no control over the content. This property advertisement does not constitute property particulars. The information is provided and maintained by Myler Estates, Widnes. Please contact the selling agent or developer directly to obtain any information which may be available under the terms of The Energy Performance of Buildings (Certificates and Inspections) (England and Wales) Regulations 2007 or the Home Report if in relation to a residential property in Scotland.
*This is the average speed from the provider with the fastest broadband package available at this postcode. The average speed displayed is based on the download speeds of at least 50% of customers at peak time (8pm to 10pm). Fibre/cable services at the postcode are subject to availability and may differ between properties within a postcode. Speeds can be affected by a range of technical and environmental factors. The speed at the property may be lower than that listed above. You can check the estimated speed and confirm availability to a property prior to purchasing on the broadband provider's website. Providers may increase charges. The information is provided and maintained by Decision Technologies Limited.
**This is indicative only and based on a 2-person household with multiple devices and simultaneous usage. Broadband performance is affected by multiple factors including number of occupants and devices, simultaneous usage, router range etc. For more information speak to your broadband provider.
Map data ©OpenStreetMap contributors.



