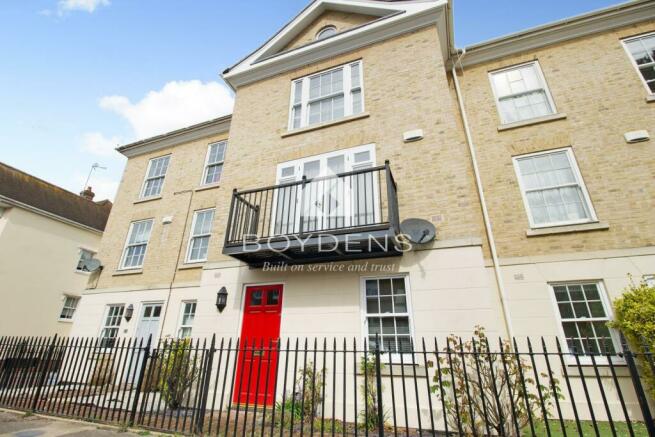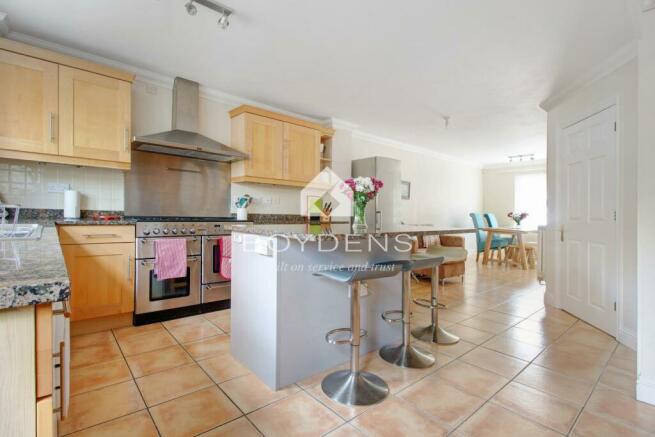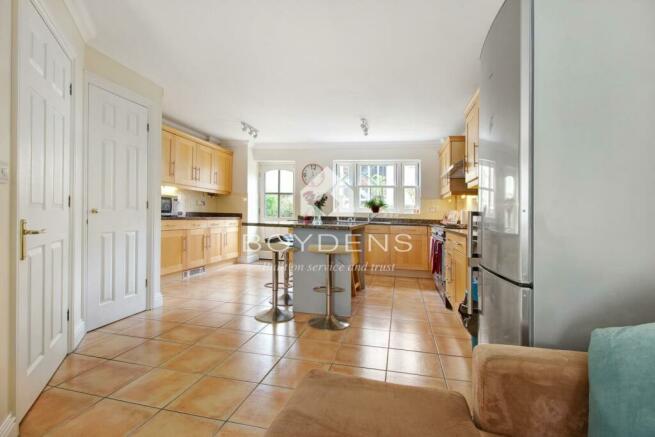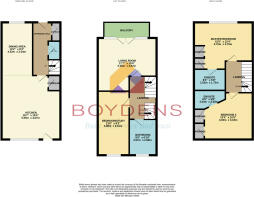St Peters Street, Colchester

- PROPERTY TYPE
Town House
- BEDROOMS
3
- BATHROOMS
3
- SIZE
Ask agent
- TENUREDescribes how you own a property. There are different types of tenure - freehold, leasehold, and commonhold.Read more about tenure in our glossary page.
Freehold
Key features
- BEAUTIFULLY PRESENTED
- SPACIOUS TOWNHOUSE
- OPEN PLAN LIVING
- THREE DOUBLE BEDROOMS
- TWO EN-SUITES
- GARAGE AND PARKING
- CLOSE TO TOWN & STATION
- WALK TO CASTLE PARK
- COUNCIL TAX BAND E £2529
- EPC RATING C
Description
Internally, this family home boasts well-presented accommodation throughout. On the ground floor, you'll find a welcoming entrance hall with a cloakroom and storage, a fitted kitchen with granite work surfaces and a versatile open plan living/dining space that would be perfect for entertaining. A door to the rear opens into an easily maintained private garden that would be ideal for those who enjoy alfresco dining. Moving up to the first floor, you'll find a comfortable lounge with French doors that access a south facing balcony. The third bedroom, and a family bathroom are also found on this floor . The second floor comprises of two spacious double bedrooms with built in double wardrobes each with their own en-suite.
Additional features include a garage with power, light and ample storage with parking to the front of it. To fully appreciate the accommodation on offer, we would recommend an early viewing.
ENTRANCE HALLWAY - 17'7'' x 4' (5.4m x 1.2m)
Storage cupboard, radiator, telephone point, tiled floor, stairs to first floor.
CLOAKROOM - 6'5'' x 3' (2m x 0.9m)
Low level WC, pedestal hand wash basin with mixer tap, coloured tiled splashbacks, radiator, extractor.
KITCHEN AREA - 16'7'' x 15'4'' (5.1m x 4.7m)
A range of cupboards and drawers under solid granite work surfaces with coloured tiled splashbacks and wall mounted units above. Space for fridge/freezer, plumbing for dishwasher and washing machine, Rangemaster style cooker with stainless steel splashback and extractor above. Television and telephone points, one and a half bowl sink with drainer and mixer tap. Central island with granite worktop and breakfast bar. New boiler installed in 2022, spotlights, under-cupboard lighting, window and door to rear, opening into:
DINING AREA - 14'2'' x 8'4'' (4.3m x 2.5m)
Tiled floor, two radiators, spotlights, telephone point, door into hallway. Window to front, opening into kitchen.
FIRST FLOOR LANDING - 10'5'' x 6'10'' (3.2m x 2.1m)
Stairs to second floor, niche with downlights.
LOUNGE - 17'7'' x 15'4'' (5.4m x 4.7m) at widest points
Wooden flooring, television and telephone points, wall lights, radiator, windows and French doors opening onto south-facing balcony.
BATHROOM - 9'9'' x 6'10'' (3m x 2.1m)
Low level WC, pedestal hand wash basin with mixer tap, tiled sided bath with mixer tap, shower cubicle with shower above. Coloured tiled splashbacks, radiator, extractor, window to rear.
BEDROOM - 3 - 13' x 8'3'' (4m x 2.5m)
Radiator, recessed lighting, window to rear.
SECOND FLOOR LANDING - 9'8'' x 6'10'' (2.9m x 2.1m)
Oversize cupboard, loft access, airing cupboard.
BEDROOM - 1 - 15'5'' x 12'4'' (4.7m x 3.8m)
Wooden flooring, radiator, two fitted wardrobes, television and telephone points, double glazed sash window to front.
ENSUITE - 8'4'' x 5'8'' (2.5m x 1.7m)
Low level WC, pedestal wash basin with mixer tap, double shower cubicle, large mirrored wall cabinet, radiator, coloured tiled splashbacks, extractor, recessed lighting.
BEDROOM - 2 - 13'3'' x 10'5'' (4m x 3.2m)
Two fitted wardrobes, wooden flooring, television and telephone points, radiator, two windows to rear.
ENSUITE - 6'8'' x 5'5'' (2m x 1.7m)
Low level WC, pedestal wash hand basin with mixer tap with shelf above, shower cubicle, coloured splashbacks, radiator, extractor.
GARAGE - 20' x 7' (6.1m x 2.1m)
Up and over door, power and light, storage.
OUTSIDE -
The front of the property is retained by iron railings. A gate gives access to a pathway that leads to the front door. To the rear is an easily maintained garden, outside tap and light. A gate gives access from the rear to the garage and a parking space.
AGENTS NOTE -
Annual Service Charge 2024 - £310.87 p.a.
Local Authority - Colchester City Council.
Broadband Availability - Superfast Broadband available with speeds of up to 80 Mbps (details obtained from Ofcom Mobile and Broadband Checker) - April 2024.
Mobile Coverage - It is understood that the best available mobile service in the area is provided by EE, Three, O2 & Vodafone (details obtained from Ofcom Mobile and Broadband Checker) - April 2024.
Utilities - Mains Electric / Gas Fired Central Heating / Mains Water /Mains Sewerage.
Construction Type - We understand the property to be of Traditional Construction of brick.
Flood Risk - Data Taken from Gov.UK Flood Map - checked April 2024 - The property is at a medium risk of surface water flooding and very low risk of flooding from rivers and the sea.
Planning Applications in the Immediate Locality - Checked April 2024 - We are not aware of any planning applications in the immediate locality.
MONEY LAUNDERING REGULATIONS - Please be advised that all purchasers will need to adhere to currents laws of money laundering and therefore will need to provide Boydens Estate Agents photographic identification and proof of residency identification before any transaction is started to comply with the legislation.
- COUNCIL TAXA payment made to your local authority in order to pay for local services like schools, libraries, and refuse collection. The amount you pay depends on the value of the property.Read more about council Tax in our glossary page.
- Ask agent
- PARKINGDetails of how and where vehicles can be parked, and any associated costs.Read more about parking in our glossary page.
- Yes
- GARDENA property has access to an outdoor space, which could be private or shared.
- Yes
- ACCESSIBILITYHow a property has been adapted to meet the needs of vulnerable or disabled individuals.Read more about accessibility in our glossary page.
- Ask agent
St Peters Street, Colchester
NEAREST STATIONS
Distances are straight line measurements from the centre of the postcode- Colchester Town Station0.5 miles
- Colchester Station0.6 miles
- Hythe Station1.4 miles
About the agent
Welcome to Boydens Colchester Branch.
We are here to support you on every stage of your home moving journey. As a family business with its roots in the 1960’s, Boydens today is a team of committed professionals who work to deliver an exceptional service in the Colchester area.
Rely on us for straight-forward advice on all aspects of your property moving journey, whether selling or letting, we have the answers.
We know the areas you want to live in as we live there ourselves,
Industry affiliations



Notes
Staying secure when looking for property
Ensure you're up to date with our latest advice on how to avoid fraud or scams when looking for property online.
Visit our security centre to find out moreDisclaimer - Property reference 2622867. The information displayed about this property comprises a property advertisement. Rightmove.co.uk makes no warranty as to the accuracy or completeness of the advertisement or any linked or associated information, and Rightmove has no control over the content. This property advertisement does not constitute property particulars. The information is provided and maintained by Boydens, Colchester. Please contact the selling agent or developer directly to obtain any information which may be available under the terms of The Energy Performance of Buildings (Certificates and Inspections) (England and Wales) Regulations 2007 or the Home Report if in relation to a residential property in Scotland.
*This is the average speed from the provider with the fastest broadband package available at this postcode. The average speed displayed is based on the download speeds of at least 50% of customers at peak time (8pm to 10pm). Fibre/cable services at the postcode are subject to availability and may differ between properties within a postcode. Speeds can be affected by a range of technical and environmental factors. The speed at the property may be lower than that listed above. You can check the estimated speed and confirm availability to a property prior to purchasing on the broadband provider's website. Providers may increase charges. The information is provided and maintained by Decision Technologies Limited. **This is indicative only and based on a 2-person household with multiple devices and simultaneous usage. Broadband performance is affected by multiple factors including number of occupants and devices, simultaneous usage, router range etc. For more information speak to your broadband provider.
Map data ©OpenStreetMap contributors.




